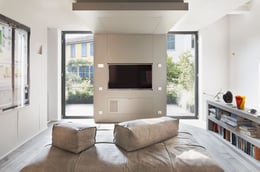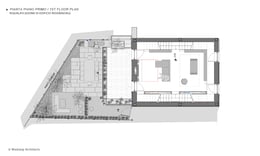Login
Registered users

This unit is a townhouse in an old complex built by a railway workers' cooperative back in the 1920s. It is located in a pleasant part of Milan, in a city district that was experiencing a construction boom at the time.
The residence is the last unit in the terraced house and the design radically overhauled it, transforming it from a home for a large family into a place for a single person. To ensure the townhouse remained in line with the rest of the complex, the existing lines and volumes were maintained. This did not mean, though, the change wasn’t radical. For example, the envelope was waterproofed, using EIFS, to ensure excellent thermal performance. The interior was gutted and completely restructured, introducing a new vertical element. This equated to increased floor area, but lower floors and a new ceiling. The attic was also turned into a living space. As a result, the house now has four floors and a basement. The space unfolds vertically, with each level having a clear functional purpose. The wellbeing area, with sauna and bubble bath, is in the basement. Next up are the kitchen and dining room, the living room, bedroom and study - or a potential guestroom - in the attic.
On the ground floor, the relationship with the outdoor space is fundamental as the internal living area extends towards the back of the building with a sliding door that separates and unites these areas. The sense of continuity is reinforced through the choice of the same stone floor. In this indoor-outdoor dynamic, the kitchen becomes the barycentre of the house, especially as the external areas also have tables, chairs and other aspects that encourage social life. On the first storey, a terrace with a wooden floor extends the living room towards the back of the building. The vertical distribution system supports the layout of the interior space, offering static support to avoid excessive strain on the walls that rise over 11 m. The design radically transforms the spatial and functional organisation of the house. The stairs become an essential design choice, with a rather varied layout in which they rest first against one wall and then the other. The result of such an approach is that the stairs become part and parcel of each level and, to get up or down the stairs, one has to move through the different rooms. Creating a complex "itinerary" through the house amplifies the perception of an intersected experience of space, which is radically organised to make full use of the available area. The underlying philosophy of this unit is to separate and distinguish functions, placing them on different floors. Yet, the parts form the whole, which is marked by a singular focus on clearly connected and visible spaces, showing the quality of this transformation. The result is a distinctive townhouse in which the elegance of the interior unity is clear.
Francesco Pagliari




























Location: Milan
Client: Private
Completion: 2013
Gross Floor Area: 168 m2
Architects: Westway Architects
Design Team: Luca Aureggi, Maurizio Condoluci, Stefano Pavia
Contractor: Milanoverde
Consultants
Structural: Geostruprogetti
Electrical System: Soelco
Mechanical and Plumbing Systems: M.B.R. Progettazione impianti
Home Automation System: Connex
Suppliers
Lighting: Viabizzuno, Buzzi&Buzzi Iron
Door and Window Frames: Jansen Janisol
Sanitary Fittings: Boffi
Fitness Area Tub: Jacuzzi
Kitchen: Minotticucine
Glass: Vetreria RE
Natural Stone Flooring: I.D. Company
Photography: © Andrés Otero/LUZphoto
Westway Architects
Established by Luca Aureggi and Maurizio Condoluci, Westway Architects is involved in architectural design projects on different scales, ranging from building to interior design. The firm works in the residential, industrial, commercial, and business sectors, producing designs with a contemporary emphasis for homes, offices, shops, conference rooms, and exhibition stands. It handles every stage and every aspect itself, from concept to detail, from financial planning to construction site management.
The distinctive look of Westway Architects’ designs stems from an analysis of the rationale behind every project through a process based on integrating different disciplines, the relationship with setting, interpreting the needs of the client, respect for the historic context, the use of materials and technologies to enhance the design, and the creation of solutions in which form and structure meld. And it achieves all this while working to budget constraints. Projects for important clients in both Italy and the United States have given the practice’s designs that distinctively Anglo-American edge reflected in the firm’s name. Adopting an integrated design approach ensures the effective management of every element of a project along with the best possible formal and construction outcomes.
Some of the firm's most representative designs include the “Elettronici” building for the Ferrari plant in Maranello, the offices of law firm Pedersoli e Associati in Milan, the Festa del Cinema offices in Rome, the Cementir Holding headquarters in Rome , the Caltagirone conference room and Castroni retail outlet in Rome, the new Viale Monte Grappa residential complex in Milan, and the restyling of the Cantina Santa Margherita head office in Fossalta di Portogruaro (Venice), for which it also designed its stand at the Vinitaly exhibition.