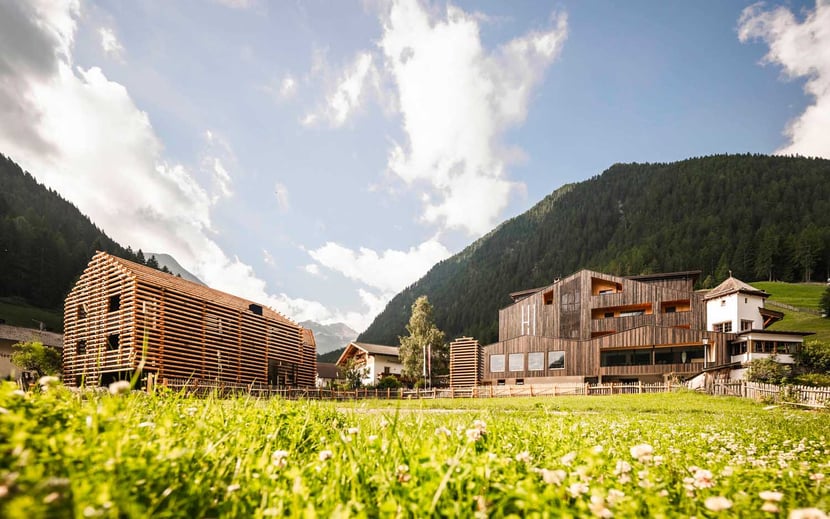Login
Registered users
An extension of Hotel Jaufentalerhof in northern Italy

Residence Ambros, serviced apartments that extend Hotel Jaufentalerhof, in Racines, northern Italy, grew out of a reinterpretation of the traditional local haybarns and a desire to pay homage to Max, the great-grandfather of the current hotel owner, Dunja Girtler.
The project, the work of dear studio, revisited this architectural heritage through a contemporary lens in the name of hospitality and comfort, while also recalling the memory of a real local character, who was known up and down the valley, and played a key role in its history.
Set on a mountain slope and immersed in lush greenery every summer, Residence Ambros is an example of how traditional agricultural buildings can be restored and repurposed as innovative hospitality structures that reflect the philosophy of a hotel, while furthering its commitment to better catering to the needs of guests. The most striking feature is the property’s contemporary edge, which blends South Tyrolean tradition with the modern Alpine approach to hospitality architecture, marked by achieving constant contact with nature even when inside.

The strong personality of Residence Ambros begins with the façade, with the rhythmic sequence of overlapping larch logs creating an orderly appearance. The alternating solids and voids created by the logs – with every second horizontal log in the pattern omitted – creates a building that is both monolithic and permeable, and both from the outside and inside. The picture windows in each room are therefore well screened, while also offering almost unobstructed views towards the mountains and horizon.
While the haybarn’s natural ventilation was once used for drying food, this same feature has been harnessed to create a comfortable, welcoming place to stay. The fundamental idea was to create architecture that almost floats, while also being anchored to nature and light with its magnificent views.
The serviced apartments occupy two connected structures, both with pitched roofs. Each is on three levels with twelve 320 sq.ft. (30 m2) guestrooms, and two suites at attic level. The feeling of being in direct contact with the outdoors is palpable inside the rooms but is combined with the moods created by elegant materials and a sense of welcome. The curtain fabric, for example, is loden, a typical Tyrolean wool, in a dark green that recalls fir trees. The larch used for the floors and furniture was sourced from the nearby Val Senales, while the sinks are made from the local porphyry stone.
“At Residence Ambros, the spirit of the now and the spirit of tradition come together to create a unique spatial experience,” said dear studio. “The form is reminiscent of traditional South Tyrolean haybarns, while the façade and gable roof are made using pre-built blocks of logs. The use of local materials has created a modern hospitality experience with Alpine charm.”
>>> Also discover Atto Suites.













Location: Racines (BZ), Italy
Architect: dear studio
Client: Famiglia Girtler
Completion: 2023
Photography by Hannes Niederkofler, courtesy of dear studio