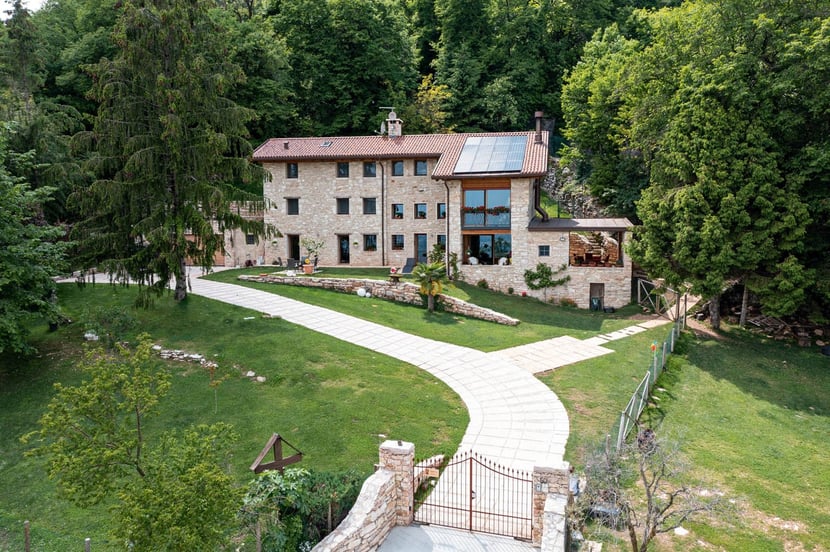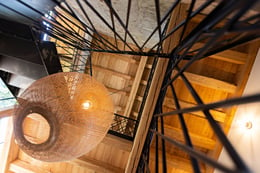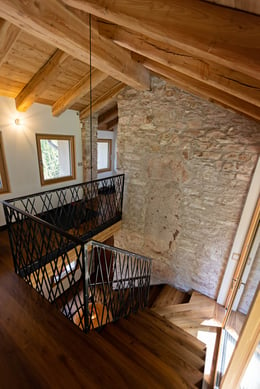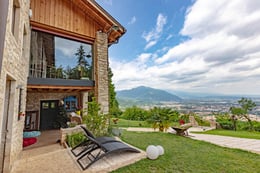Login
Registered users
A House in a House

Outside of Schio, not far from Vicenza, Studio Dal Sasso revamped and extended an old rural farming building on a low hill to turn it into residential accommodation. The architects went to great pains to ensure this contemporary project was respectful both of the local area - characterized by a mere scattering of buildings, but plenty of woods, clearings and dry-stonewall terraces - and of the original building located on the edge of a forest, with an outstanding view of the sprawling flatlands below.
The architectural practice knowingly managed to weave tradition with innovative building techniques. This was essential to meet the project brief: preserve the testimonial value of the existing constructions, overhaul the rural heritage and build a “house in the house”, that is, a home with modern equipment, meeting demanding energy efficiency and seismic safety stands, but also maintaining the existing shell.
Working with Rasom, a company specializing in the construction of wooden houses and buildings, the designers opted to create a wooden house within the stone outer structure by removing the interior divisions and replacing them with a wooden load-bearing structure, once the original building work had been shored up and restored.
The original stone masonry was then connected to this internal wooden structure using steel profiles that provide both connection and horizontal bracing. The new wooden structure, made with xLam panels for the vertical section and with constant thickness larch beams (the Fiume technique) for the floors and roof, becomes the vertical load-bearing structure, completely removing the pressure on the original stone masonry.
The new envelope also doubles as a static retrofit and makes the house far more comfortable inside. In this project, it was obviously essential to wisely arrange the space layout and the use of the existing volumes, with the decision to keep the double height space with large windows, providing an inspiring frame for the panorama, an emblematic example of how this was done.
Rasom worked extremely well with the architects and this was essential to produce an end product that perfectly matched the original brief such that, in the words of architect Paolo Dal Sasso, it was possible to create “a building that meets current housing needs and makes the existing building stock more efficient, while scrupulously preserving the history and culture of which it is representative”.





RASOM WOOD TECHNOLOGY
Strada Dolomites, 186 - I - 38036 San Giovanni di Fassa (TN)
Tel. +39 0462 764483
E-mail: info@rasom.it - www.rasom.it