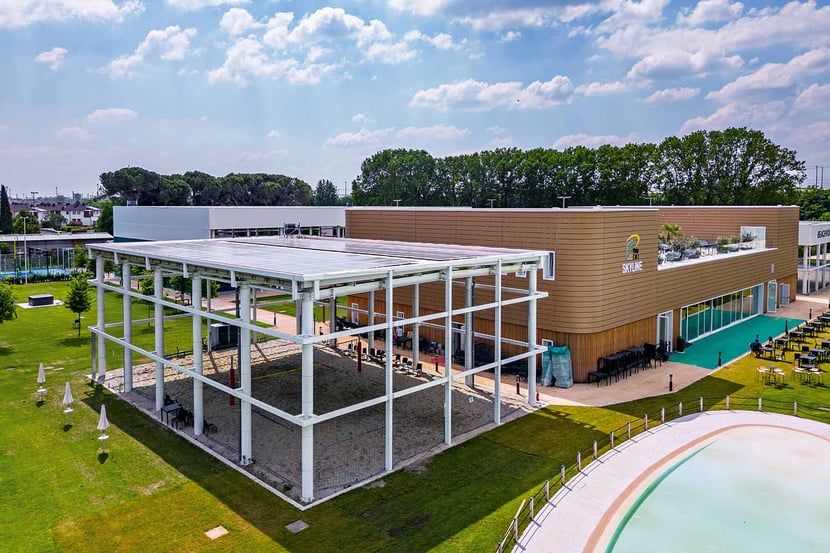Login
Registered users
Energy Efficiency and Wellness Culture

The Platys Center, built in 2022 and located a few kilometers from the Roman amphitheater in Verona, is a green sports campus of 50,000 sq. m. It is an emblematic example of urban redevelopment with international repercussions, as it was the first in Europe to receive GBCI® Silver certification under the voluntary SITES® protocol. Designed by the architecture studio Magnoli & Partners, the sports center aims to develop and promote a culture of health by providing spaces for relaxation, sports and holistic disciplines. Minimizing the environmental impact was central to the project, whose architectural language is inspired by bio-mimesis to create low-energy buildings, achieved primarily through the extensive use of photovoltaics and efficient technological solutions provided by various suppliers, including Manni Group. For the 1,300 sq. m ventilated façade of the lounge area, for example, Isopan’s ADDWind system was chosen with two different exterior finishes: High Pressure Laminate (HPL) – decorative and easy to maintain, resistant to mechanical impact, weather and chemicals – and an elegant wood batten finish. Metalwork fabrication was used for the sports structures, with recyclable and modular prefabricated steel elements supplied by Manni Sipre. This structure was then crowned by flat roofs made of about 4,000 sq. m of Isodeck PVSteel sandwich panels, a soundproofing and highly waterproof system created in collaboration with Renolit Arkoplan roofing products and Isopan. Thanks to the contribution of Manni Group and the design choices made by the architects, all the buildings in the Platys Center are near-zero energy buildings, capable of producing more energy than they consume.

MANNI GROUP
Via A. Righi, 7 – I – 37135 Verona
Tel. +39 045 8088911
E-mail: mannigroup@mannigroup.com – www.mannigroup.com