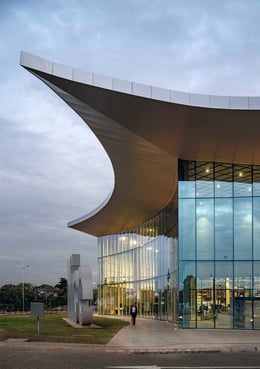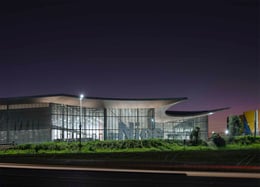Login
Registered users
Offices, communal areas and training spaces are also incorporated in a new tropical leaf-shaped building designed to set itself as an industry 4.0 icon

An edifice continually interacting with the climate and the surrounding environment to meld with it, camouflaging itself within it. Designed by Mario Cucinella Architects in the form of a tropical leaf, the new Nice Brasil headquarters rework layout and concepts for production spaces, overturning the customary image of a compact closed-in structure.
Recently inaugurated in Limeira, north-west of São Paulo in Brazil, the complex opens up to the community and the surrounding environment, introducing permeability and making the buildings available not only for activities directly connected with the company but also to establish a firm connection between creative flair and innovation and between built space and nature. The designers looked to shapes and elements that could, in their form, rework some of the traditional Brazilian architectural features.
"It is ever more important to be able to give life to architecture that truly dialogues with its context and with nature. That relationship was seen as essential in past centuries, but we have gradually come to neglect it. I believe Nice can stand as a good example in this sense: architecture that, thanks to its close harmony with the natural features of its surrounding context, minimizes its impact on the environment."
Mario Cucinella, founder and creative director of MCA

The new headquarters to Nice Brasil ‒ a global leader in home & building management and security ‒ is not only a two-storey office building but its 20,000 m2 also house one of the corporation's international research and development centers as well as communal areas, training spaces, a showroom and a main entrance foyer, all spread out beneath a single large roof.
The broad windows of the foyer reveal the rear of the complex, where manufacturing takes place, and so visitors can see this environment and its functioning for themselves, following the show-factory concept. A long series of walkways suspended in the forest allows employees to access the other areas for their use, including an outdoor kitchen for making the traditional churrasco.

"For the new headquarters of our subsidiary, Nice Brasil, we chose Mario Cucinella Architects to translate, through the language of architecture, our commitment to improving the quality of life for people, including life in the workplace, and to build a sustainable future by reducing environmental impact and respecting the context we operate in."
Roberto Griffa, CEO of Nice
The Nice headquarters complex was conceived and designed to become an exemplary model in sustainable industrial architecture as a smart factory based on industry 4.0 principles, and is structured on the latest guidelines for obtaining LEED certification. The goal was in fact to show just how much new technologies can contribute to improving working conditions without impairing productivity ‒ or rather, even increasing efficiency and production quality.

The new Nice Brasil premises were designed to cut energy consumption to a minimum, through both active measures and passive systems. The most striking among these latter is the iconic roof shaped like a tropical leaf: this offers protection from direct sunlight during the hottest months of the year, also acting as a mitigation device for the outdoor areas, where transition spaces that regulate the micro-climate between the indoors, the outside and the shaded areas are created.
In addition, a façade made of sections that open up means the building can be naturally ventilated for about eight months of the year, and this allows the various spaces to directly interact with the surrounding context, which also penetrates the internal courtyard. Skylights are fitted in the roof to ensure adequate natural light and air, while a roof-mounted tank enables rainwater collection for irrigation use. The landscape design again follows the idea of strengthening and enhancing the relationship with the local context, and offers a playful interpretation of Cerrado biome variety, from grassland to savannah and to forest.
The building interprets and fully accentuates the relationship with the surrounding environment, becoming a true integrated bio-climatic machine able to improve employee comfort levels and limit the need to use active mechanical systems. Thanks to the balance between thermal mass and natural ventilation, the manufacturing area does not require heating or cooling. The edifice can in fact even function without supply from the electricity grid during some periods of the year, thus helping cut emissions connected with operations.























Location: Limeira, São Paulo, Brasil
Completion: 2023
Building Area: 20.000 m2
Client: Nice
Architect: MC A - Mario Cucinella Architects
Consultants
Landscape: Balmori Associates
Structures and MEP: MF Minerbo Fuchs Engenharia
Photography by Duccio Malagamba / Adriano Pacelli, courtesy of MC A - Mario Cucinella Architects