Login
Registered users
Banca Credito Cooperativo

This is a very expressive project in the heart of the old town of San Cataldo, in the Sicilian province of Caltanissetta. The goal was to create an urban complex that interpreted the settled architectural appearance of the town, understood the need for local structures to be revamped and catered for the multiple functions required of such an auditorium. The client is a bank - Banca di Credito Cooperativo - and it wanted the auditorium to have a dual purpose, providing a space for internal company use while also offering a new venue for the local community.
The actual project focused on revamping a building next to the bank's headquarters, but given the setting, the historical composition and façade decoration had to match the consolidated image of the surrounding town.The reconstructed façade runs seamlessly along the main street and then around the corner into a side street, making it a notable element in the urban architecture. It recreates the traditional shapes of the surrounding buildings, but adds a further reflection by including an explicit sense of a contemporary construction.
The core of this reinterpretation lies in the - almost implicit - foregrounding of the recreated façade to form an "urban curtain", behind which lies the operational auditorium. By highlighting continuity, the design for this façade effectively creates something that both unites and divides. Perhaps the best metaphor to explain the concept is a diaphragm, which separates and provides differentiation, while also creating a sort of a passage that marks a transformation. The façade becomes the "scene" behind which lies something more pragmatic, for daily use.
The volume of the new auditorium is clearly visible, both standing out from and integrating into the old structure. The airy lobby can be accessed through doors in the restructured façade. The windows have roll-up blinds to provide the necessary darkness during shows. The top floor rises above the reconstructed façade and has two large windows that provide sweeping views of the town from a meeting room.
Connection and juxtaposition is how the design proceeds, establishing links but also differentiating. The resulting architecture seems almost to take on a new form that complements the local urban appearance.
The volume of the new building is clad with a weave of dark composite panels (wood fiber and resin) that add a vertical sense. The fire escapes wrap around the building, in perfect harmony with it, while the parapets and reveals clad with aluminum sheets merge into the matt color of the body of the steps.
Inside, the structure lends itself to the plentiful use of lights. This, in combination with the decision to place the vertical connections towards the edges, creates an essential part of the expressive power of the interior, in which the spaces seem to dilate and a clear "pathway" leads around the edifice. This magnification of space is found in the lobby, as it becomes a place to wait and meet people, a sort of indoor piazza. The actual auditorium is perpendicular to the revamped façade, so it overlooks the main street. It is divided between the hall and the balcony area, with the seating neatly aligned. The lighting creates interesting shapes on the walls and the false ceiling. The stage/podium for the speakers can be arranged in different ways, with equipment such as projectors and light dimmers.
This complex explores a creative idea: shapes and spaces are combined to skillfully create a dialogue between the pre-existing (albeit restored) structures and contemporary notions. Yet, this is all within a very delicate, frail urban fabric and subject to regulatory constraints that forced the architects to achieve sophisticated solutions for the town.
Francesco Pagliari
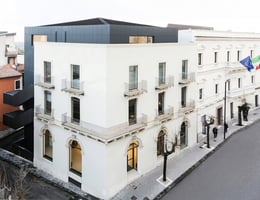
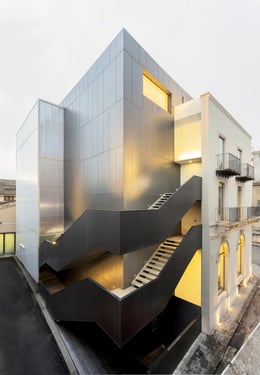
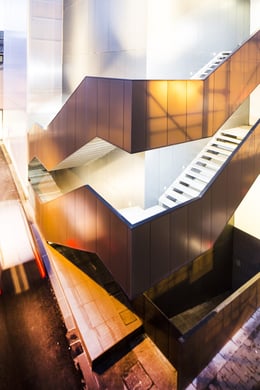
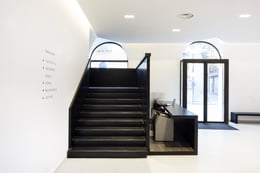

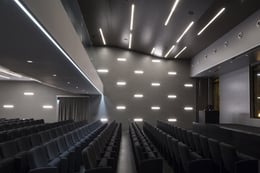
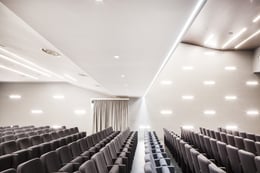
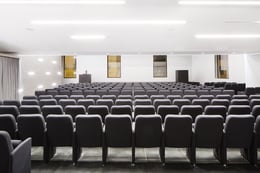

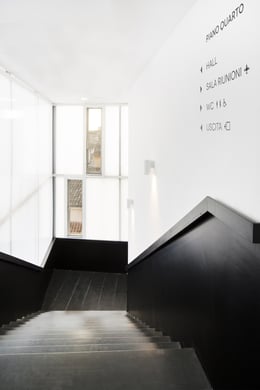
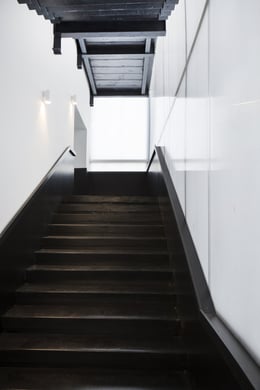
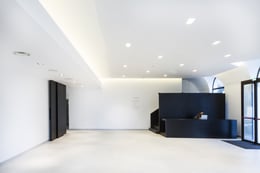
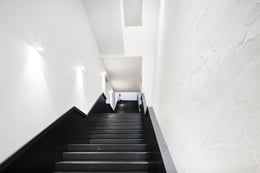

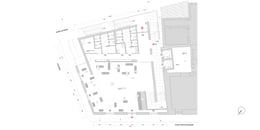
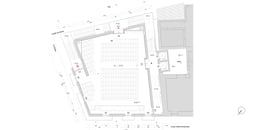
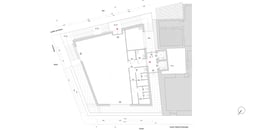


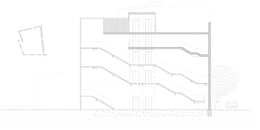
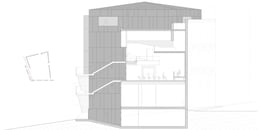
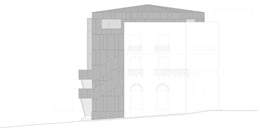
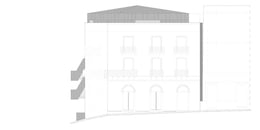
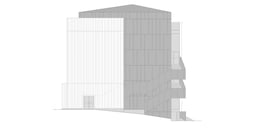
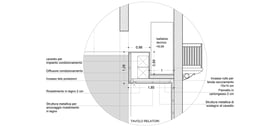
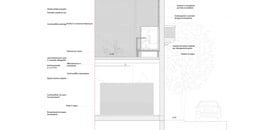
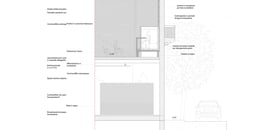
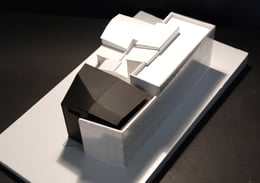
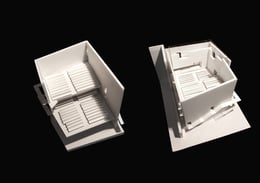
Location: San Cataldo (Caltanissetta Province)
Client: BCC Banca di Credito Cooperativo "G. Toniolo" di San Cataldo
Completion: 2016
Gross Floor Area: 1,300 m2
Cost of Construction: 2,800,000 Euros
Architects: Fabbricanove (Enzo Fontana, Giovanni Bartolozzi, Lorenzo Matteoli)
Design Team: Daniele Capolicchio, Francesco Capriotti, Renata Laudati, Domenico Calabrese
Works Management: Giovanni Bartolozzi, Enzo Fontana
Contractor: SICEF- Gruppo Lacagnina
Consultants
Structural: Antonello Sajeva, Simona Sajeva
Technical Systems: Antonio Tumminelli
Suppliers
Lighting: Viabizzuno, Lucifero’s, Xal
Electrical Systems and Home Automation: BTicino
Cladding: Trespa
Photography: © Filippo Romano
Fabbricanove
Florence-based architecture and urban planning firm Fabbricanove was established in 2009 by Enzo Fontana, Giovanni Bartolozzi, and Lorenzo Matteoli. Their aim was to investigate the languages and new directions of contemporary design, relating them to the key transformations taking place in many of today’s cities. The firm focuses on architecture competitions, through which it examines themes related to urban and public spaces.
Fabbricanove has worked on numerous public contracts and today enjoys an excellent working relationship with public administrations. The most recent public projects include the renovation of the Santa Chiara church complex in Sansepolcro (Arezzo), the restoration of the town hall and municipal theatre complex in Pieve Santo Stefano (Arezzo), and the restoration of Palazzo della Volta Montanelli in Fucecchio (Florence), with all work carried out according to heritage guidelines.
The firm also recently coordinated the urban planning for the new Cooperativa Muratori and Cementisti (CMC) headquarters, as part of the redevelopment of Ravenna’s docklands area.
Fabbricanove is also involved in several private commissions, including the redevelopment of a hotel housed in the historic Collegio “Alla Querce” in Florence, a 4,000 square meter wine cellar in Baratti (Livorno), and the extension of an assisted care facility on the Savona seafront.
Besides their work with the firm, the three partners lecture in architectural design at the Faculty of Architecture in Florence and Kent State University, also in Florence.