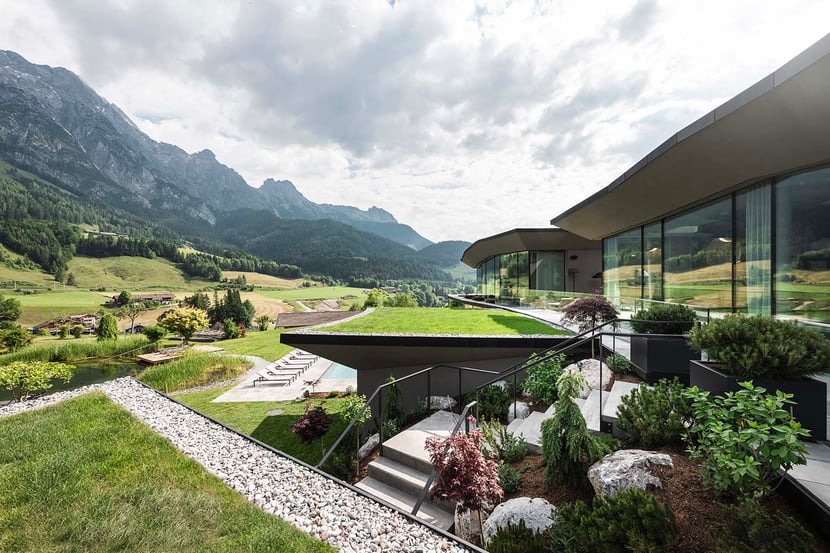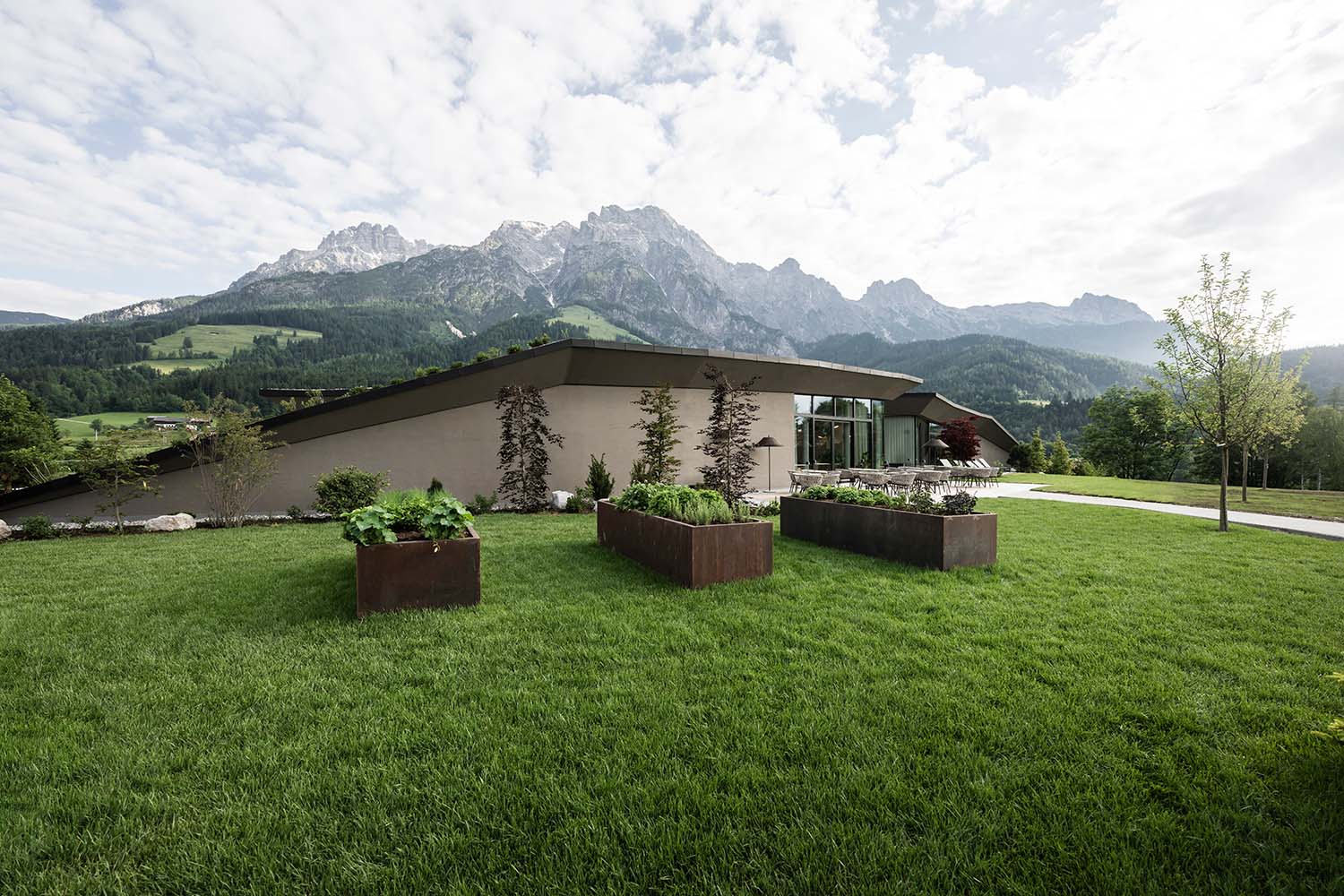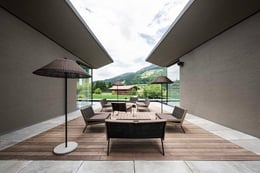Login
Registered users
The expansion of the wellness area of the resort is characterized by a theme of sustainability and ecotourism that permeates every environment

Set amongst the lush fields and the panorama of the mountains in Leogang, Salzburg, the Nature Resort Puradies is a complex with a 76-room family-run hotel and 14 chalets, punctuating the landscape like a little village rooted in the local history and land.
The family that owns the hotel decided to offer their guests a wider selection of services, dedicated to well-being of the mind and body, following a philosophy centered on sustainability and ecotourism. The NOA architects were entrusted with the project of expanding the facility’s wellness area, with the creation of an outdoor pool, complementing the pre-existing natural swimming pond.
Harmoniously integrated into the alpine landscape and in dialogue with the historic architecture, the new building houses a fitness room, a yoga room, a lounge and relaxation area, a pool for kids and a pool for adults, in addition to a restaurant.

“Our idea was to integrate the new building into the landscape in the most homogenous way possible, avoiding building in height,” underlined Gottfried Gruber, NOA architect. The architecture rests gently on the land, following its shapes and slopes: the building layout is organized using concentric bands to maximize adherence to the site, with an orientation designed to privilege views towards the two poles, the swimming pond to the north, and the hill to the south. Thus, the architecture emerges gradually from the hill, blending into it thanks to the green roofs, which open outward with large windows without standing out, recalling the silhouette of the Leoganger Steinberge mountain range, which provides a jagged backdrop to the panorama surrounding the resort.

The design of the interiors was modulated on the four natural elements of fire, air, water and land. Access to the new building is through a long corridor that connects the historic wing with the new one on the lowest, basement level. The corridor was designed to prepare the visitor for a new experience, through the union of the elements of land and air, represented respectively through the rough, spatulated earth-tone wall finishing on one side and the light linen fabrics on the other side which hide the large windows. The hallway provides access to the heart of the project, the double-volume fireplace room, that serves as a meeting place and distributive fulcrum of the entire composition. The space is dominated by the great hanging fireplace that evokes the element of fire and is full of upholstered seating and cushions to promote relaxation for guests. It also provides access to the yoga room, lounge area, and pool area on the level below. In this space, the elements of water and land dominate the composition: the organic shape of the pool for children with its aquatic games, the large adult pool, which continues outdoors, the rough texture of the walls and the small alcoves with cushions and beds for relaxation create a primordial and suggestive environment.
Rounding out the project is the Ess-Enz restaurant on the upper level, which emerges discretely from the hill on the southern front. The interiors are a fusion of the all the elements: large windows and skylights give airiness and light to the space, allowing guests to admire the pool, lake, and surrounding peaks. Wood profiles in sinuous forms decorate the ceiling and serve as support for the numerous plants that fall from above, creating a space deeply connected with nature.
Discover the Falkensteiner Family Resort, designed by NOA in Val Pusteria
















Location: Leogang, Austria
Architects: NOA
Year: 2023
Client: Famiglia Madreiter
Area: 2.970 m2
Suppliers
Tiling: Marazzi
Sanitary: Gessi
Photography by Alex Filz, courtesy of NOA