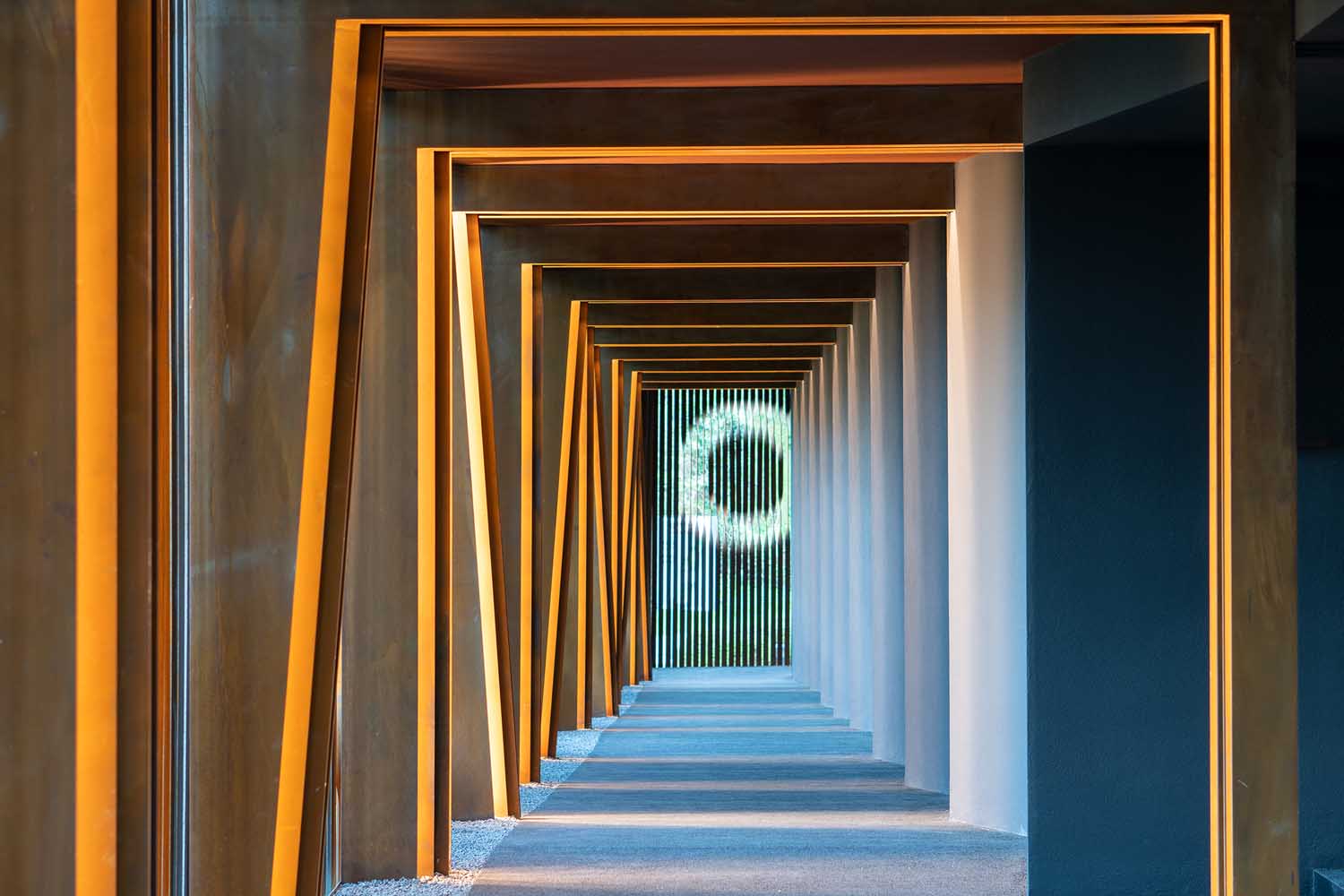Login
Registered users
Architecture as an instrument of memory, preserving the past and looking to the future

Located in Torreglia in the Euganean Hills of northeastern Italy, the Luxardo Corporate Museum was created to tell the story of this family-run business, including it values, traditions, tragedies, and rebirth.
The museum guides visitors through the history of Luxardo, from the destruction of its maraschino distillery in Zadar, Croatia, during World War Two, through to the murder of family members by Tito’s forces, the escape to Italy, and the eventual rebirth and growth of a company that has never abandoned its values and now wants to tell its story through architecture.
The design of the museum spaces was entrusted to Studio Architetti Mar, which converted 6500 sq.ft. (600 m2) of unused floor space into a showcase for the firm’s memories and values.

Giovanna Mar, studio founder, used materials in non-traditional ways, combining them with contrasting colors and lights to create visual metaphors and oxymorons to give concrete form to the complex story she had to tell.
The entrance to the museum is one of the key elements of the entire project, with a gently sloping ramp along one of the building’s frontages enclosed by a shell of numerous weathering steel blades, arranged to leave gaps and slightly angled at some points to form the words “Museo Luxardo” with shadow and the lights projected on the façade.
“Weathering steel, an alloy of steel and copper, is an honest material with a rough appearance that’s highly durable because of its natural passivation process,” explains Giovanna Mar. “We chose it as the most suitable material from the perspective of the landscape and in terms of its colors and pronounced materiality. It ensures that the volume fits into the landscape of the Euganean Hills both coherently and silently. But its materiality and the compactness of the volume are surprisingly overpowered by the gaps between the blades, these ‘open wounds’ that allow light to enter the pathway.” The metal blades therefore symbolize the wounds that the family has suffered, while the light that penetrates the gaps – projected onto the walls and paving in a different way on every day of the year – represents the way we process our mourning and can eventually look to the future.
>>> Also read about the Enzo Ferrari Museum in Modena.

Continuing the theme of contrasts that defines this project, the interiors are designed around a dual narrative of past and future. They are therefore made up of both a traditional physical system and a multimedia system, which is contemporary and immersive.
Visitors are told a story on their journey through the five sections of the museum. The route is circular, beginning with an immersive room, described by the architect as “a bridge between the visible and the invisible, between the tangible and the intangible, the narration of a human story that has concreteness, emotions, strength, tenacity, pain, ambitions, and, above all, courage.”
Images, lights, and sounds guide visitors through the milestones that shaped the Luxardo family’s history, with this history told from the dual perspective of the events themselves and the role played by the family’s values – seen as universal values – in the way they moved through them.


























Location: Torreglia (PD), Italy
Completion: 2023
Architect: Studio Architetti Mar (Giovanna Mar, Irene Carraro, Silvia Marchetti, Lorenzo Mattana)
Client: Luxardo S.p.A.
Build up area: 600 m2
Structures: Studio Schiavo
Electrical plant: Studio Tecnico Euganeo
Lighting: ERCO
Photography by Lorenzo Segato, courtesy of Studio Architetti Mar