Login
Registered users
Located on the southern edge of the NYU campus, the center serves both as an entrance and a bridge to city life
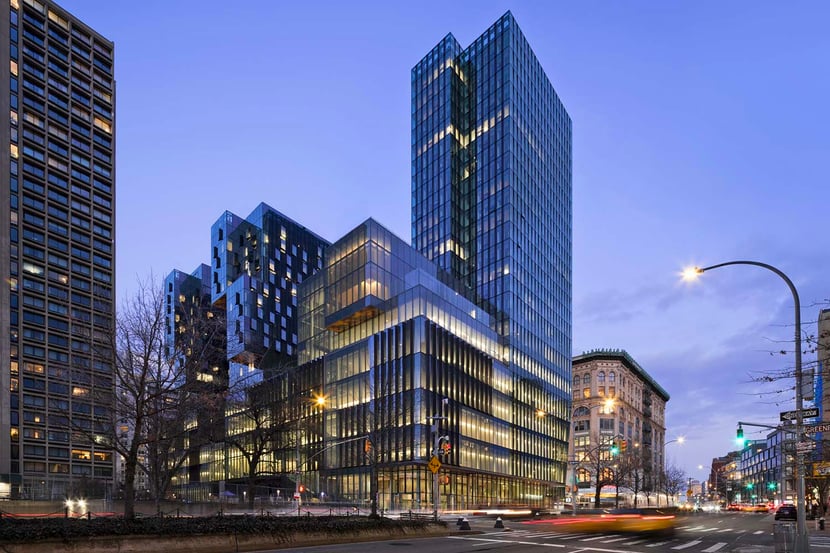
How can the growth of an academic institution like New York University be managed within the densely populated urban fabric of Manhattan? How can the facilities necessary for the progress of multiple disciplines and student life be brought together in a single vertical campus? How can large-scale architectural contexts accommodate and mediate urban transitions from the Silver Tower skyscrapers to the geometric buildings of Washington Square Village to the varied and eclectic landscape of Greenwich Village?
The John A. Paulson Center, NYU’s newest complex jointly designed by Davis Brody Bond and KieranTimberlake, is the response to all these questions.

Located at the southern edge of the NYU campus, the complex serves both as an entrance and a bridge between city and university life. Comprising approximately 70,000 sq m of floor space, the facility houses lecture halls, study spaces, meeting points for students, theaters, laboratories, practice rooms, gyms, student and faculty housing, bars, and cafeterias.
The structure was designed to encourage communication between different student groups, promoting crossovers between different disciplines and creating a connection between academic and off-campus city life. Embodying the spirit of the University, the building aims to promote new ways of learning, relating, acting, practicing the arts, and most of all, living.
The architecture is open and permeable; the project was developed using a concept that incentives a 360° relationship with the outside. Glazed surfaces envelope the volumes of the building, which is composed of many jutting and staggered parallelopipedons that create an interplay of solids and voids. The transparency of the façade allows people to participate in campus life from the outside; at the same time, the reflections of the windows mirror the city around the building, blending into its surroundings. In the volumes above the pedestal, panels composing the curtain wall façade were arranged according to different projections and angles. These were designed based on the unique sun exposure of each façade, to create chiaroscuro plays on the surfaces and increase the reflective and dazzling effect of the glazed envelope.

Inside the building, the spaces are organized by “neighborhoods,” according to the intended use of the spaces. The central core of the building is the Commons, a hybrid space that serves as a lobby, cafeteria, study hall, and event space. Running across the entire center, it is visible from both Mercer Street and Greene Street.
Another space conceived as a filter between public and private is the Sky Lobby, a gathering and meeting space both for students and the city.
The main circulation routes of the facility are located on the building’s perimeter, a way of encouraging communication with the outside and between students and faculty. Conceived as an uninterrupted flow that connects the different “neighborhoods,” they also serve as break and gathering points, where people can stop and chat.
The interiors were designed using an expressiveness and aesthetic that unites all the spaces: modulable and reconfigurable furniture make the spaces adaptable to different needs; the surfaces and claddings re-propose the typical elements and colors of local architecture in contemporary prints and textures; and upholstered seating and tables dot the spaces to offer the possibility to spot and interact with others at any moment.
The lights and the views of the city constitute a fundamental element of the interior design, invading the space through the large windows. This communication with the life taking place outside allows students to feel as if they are inside a major event in process.
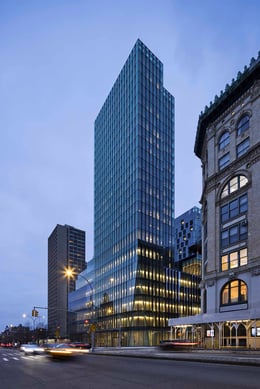
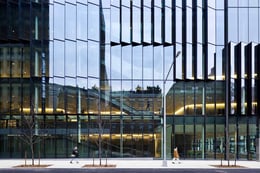
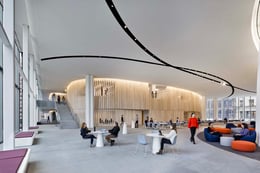

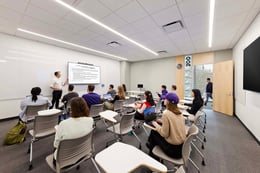
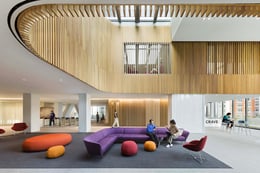
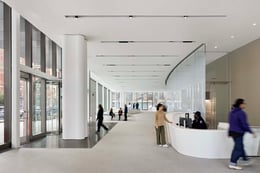
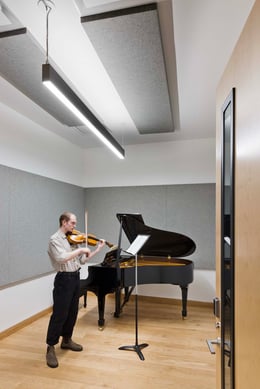
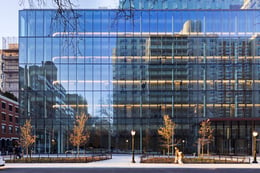
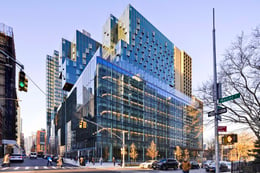
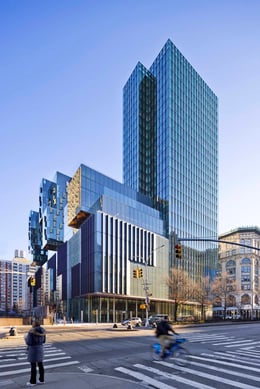
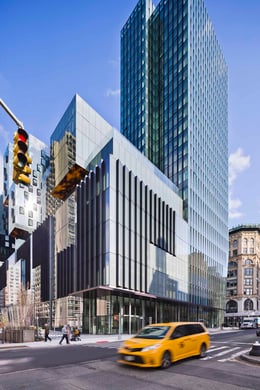
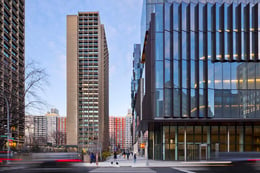
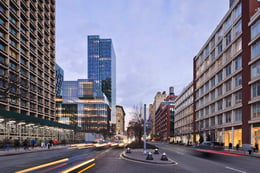


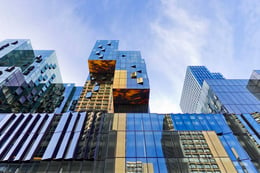
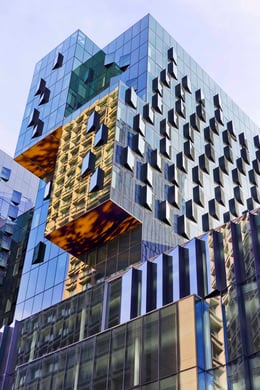
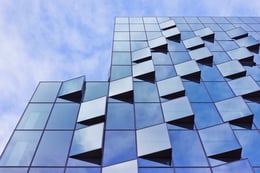
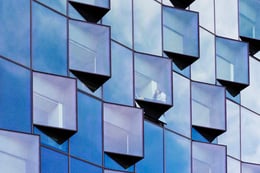
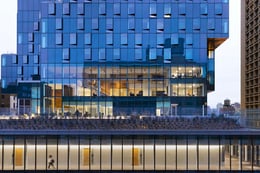
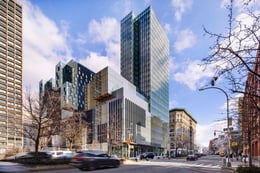
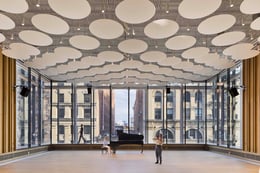

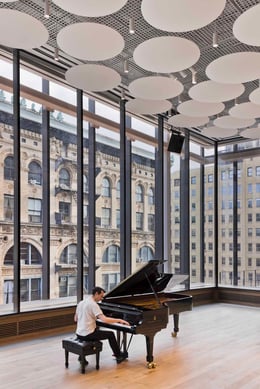
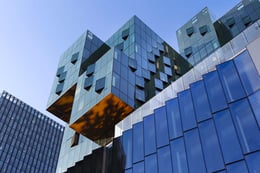
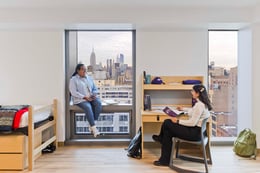
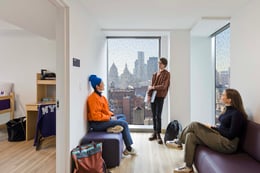
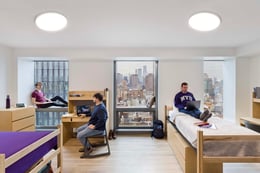
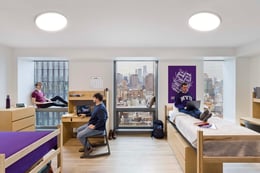
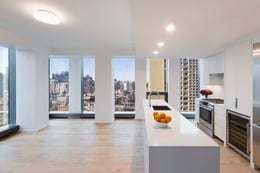

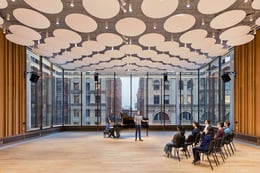
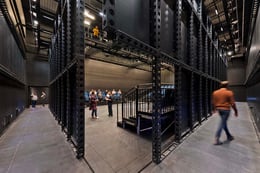
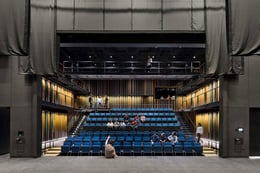
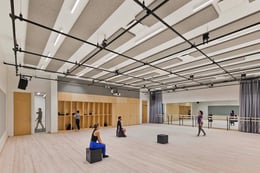
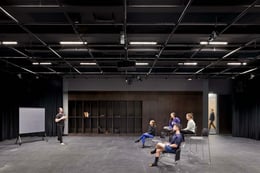

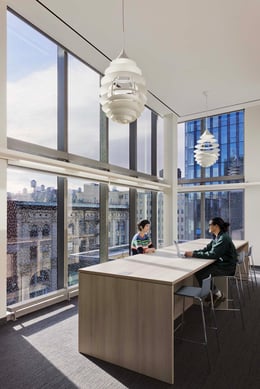
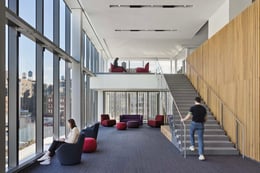
Location: New York, USA
Client: New York University
Architect: Davis Brody Bond, KieranTimberlake
Consultants
MEP: Bard, Rao + Athanas Consulting Engineers, P.C.
Structures: Severud Associates
Civil: Langan Engineering and Environmental Services
Landscape: Michael Van Valkenburgh Associates
Lighting: Tillotson Design Associates
Acoustics: Cerami & Associates
Geotechnics: Langan Engineering and Environmental Services
Elevators: Van Deusen & Associates
Envelope: Heintges Consulting Architects Engineers, P.C.
Photography by Connie Zhao, courtesy of KieranTimberlake and Davis Brody Bond