Login
Registered users

Designed by architect Wayne Turett, principal of The Turett Collaborative, the Greenport Passive House is an all-electric energy-efficient home on the North Fork of Long Island. As is true to the Passive House movement and standards, the modern home with interior spaces that recall urban loft living, seeks to consumes about 90% less heating energy than existing homes and 75% less energy than average new construction.
Concerned about over consumption in the post-industrial modern world and how it affects our ability to maintain a healthy planet, Turett wanted not only to design, but to experience for himself just how well energy-efficient technologies could work. After three-years of researching, sketching and planning he decided to embark upon on creating and living in a Passive Home of his own - his dream was realized as a potentially carbon neutral design with the addition of solar panels that fuses his modern aesthetic with an historical exterior.
While to the casual observer Turett’s Passive house does not look different from any other well-designed contemporary house; the difference lays in the way it is built and performs. As Turett explains, there were three key elements he had to consider when conceiving of his Passive House: the envelope, which had to be very well sealed so that there was virtually no leakage of air; very high degree of insulation; orientation facing south, and added elements, such as roof overhangs, that protect the house from receiving too much sunlight in the summer.
The house also has exhaust through an ERV in the kitchen and bathroom, triple-glazed windows, and energy-recovery-ventilation which brings in and exhausts air. The exterior is ship-lapped grey cedar and cement board rainscreen, and the roof is aluminum standing seam. Inside, Turett kept the walls white and the furnishings clean-lined and contemporary, with a neutral color scheme, light woods, and white upholstery.
Turett also acted as his own constructor manager. While the investment costs required for construction exceeded the traditional building costs, the results of creating an all-electric home which is heated and cooled with a duct mini-split system and aided by an ERV, allows the home to operate with very little energy for heating or cooling - thus resulting in lower monthly energy bills. The high quality of insulation in combination with a proprietary sheathing taped to form the air barrier, allow for an airtight building envelope. Even the metal roof plays a role in the efficiency of the structure - in winter, natural elements such as snow actually contribute to keeping the home insulated.
The entire design of this two-story home was thoughtfully created to not only be energy efficient, but to make the most of interior and exterior spaces. The main living spaces - the combined kitchen, dining, living rooms and porch - were intentionally located upstairs to soak up water views, while cathedral ceilings in the great room contribute to an open and airy feeling reminiscent of a more modern and urban loft-like experience. Downstairs, an outdoor shower helps smooth the transition from the sandy shore to the three-bedroom, two-bath space on the ground floor.


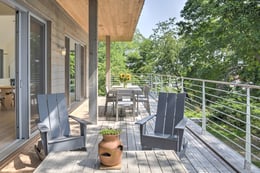





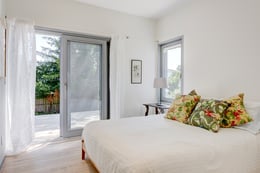


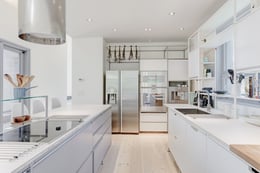

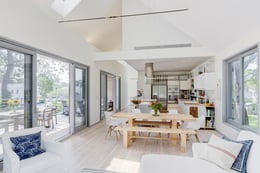
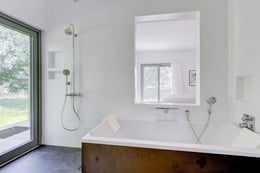

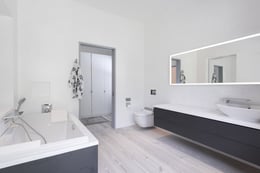
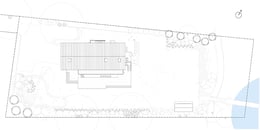
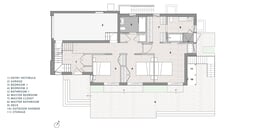











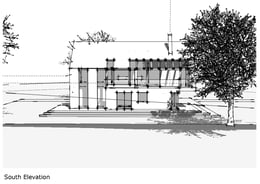



Location: Greenport, NY, USA
Completion: 2018
Gross Floor Area: 214 m2
Costs: 600,490 Euros
Architect: The Turett Collaborative
Contractor: Vector East
Kitchen Appliances: Samsung
Bathroom Fittings and Fixtures: Duravit
Photography: © Elizabeth Glasgow, courtesy of The Turett Collaborative