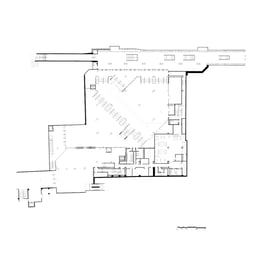Login
Registered users

Situated in the heart of Lower Manhattan, the Fulton Center is designed to be a catalyst for the redevelopment of the area. The dynamic transport environment is a vital link to this commercial centre and its growing residential sector, streamlining connectivity between eight New York City subway lines and enhancing the user experience for 300,000 daily transit passengers.
The New York City subway system is equal parts utility and inspiration, serving as a symbol of the city and as a means of moving through it. When planning the Fulton Center the design team had this in mind, returning again and again to the simple brief to “enhance the user experience.”
The project was an opportunity to solve the frustrations of the daily user and provide a civic space that honours New York’s past while inspiring renewed optimism for its future. At the same time, the project was also rife with challenges: untangling a confusion of subway lines into a cohesive transit hub, rehabilitating and incorporating the adjacent 125-year-old registered landmark Corbin Building, and constructing all this in one of Manhattan’s most intensely congested neighbourhoods. The project team accomplished each of these objectives, establishing the Fulton Center as a new gem of Lower Manhattan, and a space to rival New York City’s greatest transportation hubs.
Before setting sights on the future, the team had to contend with the past. The Corbin Building, a nine-story proto-skyscraper, stood in the way of site renovations. The building, constructed between 1887 and 1889, was spared demolition and instead refurbished and incorporated into the Fulton Center. The façade and interior elements were restored, conserved, and cleaned instead of replaced, thus preserving as much of the original 19th century construction as possible. The building itself had to be underpinned in order to install escalators to lead passengers down to the subway lines, but the tight space necessitated creative construction techniques. Today, the restored Corbin Building is a living ornament in Lower Manhattan, while its ground floor and basement serve as part of Fulton Center and provide an additional entrance to the subway system.
Construction of the project was an exercise akin to open heart surgery, threading new passenger connections and systems into an existing and live environment. The team set the bar for working harmoniously in an intense urban environment. A pedestrian underpass was excavated from the oldest section of the city without curtailing service to nine subway lines or interrupting electric, gas, and communications utilities. Heavy equipment had to be
moved into a neighbourhood where traffic was already backed up by the ongoing reconstruction of the World Trade Center one block to the west. The work competed with other construction sites in the area, including a high-rise office building and a college dormitory to the south and east.
The Fulton Center itself is organised around a large-scale atrium contained within an elegant, transparent façade. Tapered steel columns draw inspiration from the historic neighbourhood’s cast-iron buildings and complement the integration and restoration of the Corbin Building. Carefully aligned entrances and exits allow the streetscape to permeate the building, defining clear and efficient pathways to all trains. Once beyond fare control and underground, passengers will encounter brighter, widened passageways with clear signage connecting the complex array of platforms.
The transit hub’s atrium ascends to 120 feet and is topped by a conical dome centred on the concourse below. The central architectural concept of the atrium centres around redirecting natural light deep into the transit environment, which culminates in the design of the dome’s interior and a new integrated artwork titled Sky Reflector-Net. Suspended above the atrium, the Sky Reflector-Net consists of
952 diamond-shaped reflective panels that distribute year-round daylight into the station. As the sun’s position changes, so does the experience of the Sky Reflector- Net, offering an ever-changing display of natural light.
Both a neighbourhood asset and regional interchange, the Fulton Center fulfils a significant civic role as a gateway to and from Lower Manhattan. The user experience is improved in every way: from restoring a city landmark for everyday use, to improving passenger connections to their transit lines, to providing a visual experience while moving through the station. The team excelled in each aspect in a challenging urban environment.
Today, commuters and visitors alike arrive and depart through a memorable, contemporary urban transit centre that celebrates the city’s history but also looks forward to the area’s future and its escalating growth.




















Grimshaw
Grimshaw is an award-winning, international architectural practice with a reputation for design excellence, innovation and a commitment to sustainability. The practice was founded by Sir Nicholas Grimshaw in 1980, and currently operates worldwide with offices in New York, London, Melbourne, Sydney and Doha employing over 350 staff. The practice has designed some of the most renowned and celebrated transportation hubs, including the Southern Cross Station (Melbourne, Australia), Waterloo International Terminal (London, UK), Zurich Airport (Switzerland), and Pulkovo Airport (St Petersburg, Russia). With an international portfolio that covers all major sectors, the practice has been honoured with over 150 international design awards including the prestigious Lubetkin Prize. Grimshaw’s most recently completed transport hub, the Fulton Center, opened in November 2014. Partners-in-charge of the project were Vincent Chang and Andrew Whalley.