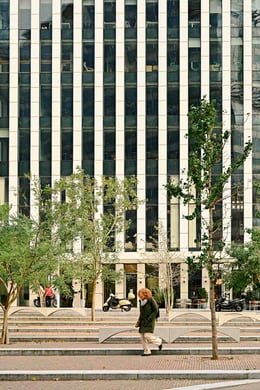Login
Registered users
Victoria Tower

Originally built between 1974 and 1978 in the northern district of Brussels, Victoria Tower – historically tied to IBM, as it was once the country HQ for the company – has undergone a bold, sustainability-focused transformation. The renovation, led by Belgian architecture firm 51N4E, has re-imagined the 24-story structure to give it a dramatically reduced environmental footprint, achieved through large-scale use of recycled materials, low energy consumption and minimal reliance on fossil fuels. All of this – just like the updated façades and a new spatial organization – have propelled this 1970s office block into the future, earning it a place among the city’s most innovative and durable buildings. Its flexibility allows for a wide range of uses, from office and residential to hospitality and recreation, making it adaptable to the needs of today and tomorrow. Just a short walk away lies the city’s vibrant botanical garden.

A pivotal element of the transformation was the contribution of Şişecam, a leader in flat glass and innovative solutions, which provided its high-performance Şişecam Temperable Solar Control Low-E Glass Neutral 62/44 for the building’s façades. This highly energy-efficient technology plays a key role in reducing the tower’s energy needs year-round, maintaining stable indoor temperatures in both summer and winter. In short, the solar control glass is central to producing a low-environmental impact building, with year-round energy savings, while maintaining user comfort.
Şişecam Temperable Solar Control Low-E Glass Neutral 62/44 also strikes a compelling balance between functionality and esthetics: the understated, design-forward glass gives the tower a sleek, contemporary presence, while allowing natural light to flood the interiors because of the elevated clarity and transparency of the glass – enhancing spatial comfort and creating a more welcoming interior.
As part of the project’s long-term vision, the façade was designed and built to support an open-ended program, making the building highly adaptable to current and future uses – even those yet to be defined. This flexibility ensures that Tour Victoria will remain relevant for decades to come.





ŞİŞECAM
Içmeler Mah. D-100 Karayolu Cad. No:44° – TR – 34947 Tuzla/Istanbul
Tel. +90 850 206 50 50
www.sisecam.com