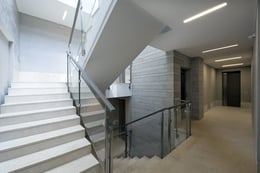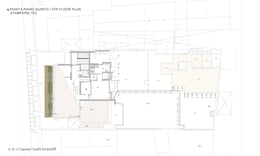Login
Registered users

This design is about overhauling a historical building to create a residential complex at 152 Via Urbana in Rome, but the actual project required the architects to undertake an architectural and historical investigation to learn about the old structures in this central part of the city, a place filled with history and close to Santa Maria Maggiore. These efforts even turned up some Roman Imperial relics (parts of wall from an insula, probably 2nd or 3rd century AD), and some others finds, like plaster casts and bisque vases from the warehouse and workshop of engraver Giovanni Trevisan also known as Volpato, who was active in the 18th and the 19th centuries.The current building is probably 17th century and marked by a few notable events: 1876, foundation of the Manzoni theatre; 1932, transformation into a cinema; 1960s, printing house for Il Messaggero, a daily paper.
The current transformation project emphasised maintaining key architectural traits. It was important to keep the overarching architectural appearance of the building on Via Urbana - e.g. the pilasters, mouldings, festoons and the giant order - to give a clear historical dimension. Maintaining the metal frame and chains to support the translucent projecting roof along the front, breaking up the pilasters, is clearly reminiscent of the buildings former life as a cinema. In its new guise, top quality living units are the order of the day. The sizes of the apartments vary, from studios to larger flats and even duplexes. Despite this diversity, certain shared elements anchor the qualitative approach: fixed furniture and walk-in wardrobes; and focus on details and materials, including wooden floors, porcelain gres tiles for the bathrooms, and elegant internal stairs for the duplex apartments with a metal frame and wooden steps. A rectangular courtyard is the core of the design. Almost all the units face onto it, with a seamless line of balconies that conjures up images of an outdoor theatre overlooked by terrace boxes. These balconies, with metal platforms and parapets, are adorned with plants and help given this open space a spectacular touch. Stone benches, green areas and flowerpots and an entire green wall form a suggestive meeting spot. There are two flights of stairs, with a crystal parapet, metal rods and wooden handrails. One is on the Via Urbana side, connecting the units to the entrances on the landing, while the other is at the opposite side of the courtyard. Paving in the courtyard provides access to and connects the ground-floor dwellings. The Via Urbana entrance highlights the grand nature of the residential complex, with the entrance hall bearing an original re-interpretation of a map of Rome on the wall and a false ceiling with segmented lighting. The oval central space leads onto the courtyard and provides access to two ground-floor units and the stairs.
The upper floor, on the Via Urbana side but partially hidden by the façade cornice, has a very large apartment characterised by a spacious sitting room, with a ribbed ceiling. A glazed wall looks out, at a slight angle, onto an open space, extending the living room.
Francesco Pagliari






































Location: Rome
Client: Navarra Iniziative Immobiliari
Completion: 2014
Architects: 3c+t Capolei Cavalli Architetti Associati
Art Director: Fabrizio Capolei
Works Management: Gabriele Novembri
Contractor: Italiana Costruzioni
Consultants
Structural and Technical Systems: A.T. Advanced Technologies
Photography: © 1-8/13-21 Moreno Maggi, 9/11-12 Alessandro Dandini
3C+t Capolei Cavalli Architetti Associati
Capolei Cavalli Architetti Associati was established in 1960 by architects Francesco Capolei, Giancarlo Capolei, and Manlio Cavalli. The practice focuses on pushing the envelope while constantly assessing its designs through research and study, both internally and at the faculty of architecture at Rome’s La Sapienza University. The two activities represent an ongoing and exacting effort to expand and enrich the practice and produce culturally significant designs. Design experimentation, for example, has led to a deeper insight into the issues associated with the use of external and internal spaces in the context of buildings and urban planning. Creating architecture through the filter of client requirements and an ongoing examination of the political, economic, social, historical, functional, technological, and spatial aspects, has seen the firm enhance the quality of its work on both the practical and academic fronts.
The three founding partners remained active in the practice until the death of Manlio Cavalli and Francesco Capolei. Besides the remaining founding member, Giancarlo Capolei, the firm currently comprises architects Fabrizio Capolei, Pierfrancesco Capolei, Giunio Valerio Cavalli, Paolo Romano Cavalli, and a team of professionals.