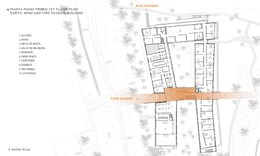Login
Registered users

EWF Passive building project is the first storage system & energy management "Building Smart Grid" in France. The office building is set to be exemplary. The Breton electric grid regularly knows periods of saturation and the electric scheme tends towards a decentralization of production. The SDEM, our client, asked the teams during the competition to consider the technical feasibility of storing these renewable energies to be used during peak consumption and thus find the best balance, production/consumption.
Located in the west of Vannes, in a natural area, the land enjoyed a beautiful eastern exposure in the sloping part, facing a woody valley. A true invitation for a bioclimatic concept design which engages the emergence of a "vernacular" architecture.
Built on a concrete base which gives it its thermal inertia, the entire super- structure is made from regional wood frame. Sweet and rough shapes of roofs extend the emergence of the field in a new dimension. The two branches of the buildings, clear of any shading, provide the necessary surfaces to accommodate photovoltaic panels. The two wings are double east and west exposure, favorable light and solar gain. Wood boards hanging on the walls seem to play with the trees which they gather in the undergrowth. They act as sun visors front facing windows, the best comfort for the users.
The concept itself follows from the research of energy independence.Passive building (less than 15kWh/m2/year), a wooden positive energy building renewable and recyclable, including heat pump, air recycling, solar panels and 2 windmills got the best advantages to allow Schneider Electric to help us to convert an exemplary office building into a larger battery that can store an volatile energy. A provision to defer the use of electricity, and thus recycle at appropriate times when it comes to deal with peak demand that undermine regional distribution network. A demonstration that preaches intelligence means and flow control to ensure good management of resources. The technical device integrates the heart of the system, the Power Management System (PMS).It works on the basis of controllers and manages the flow of energy between the energy distribution network, the local energy production (solar, wind), the storage in the stationary batteries (Lithium -ion by SAFT), storage in electric cars, and of course the consumption of the building.
Atelier Arcau


























Location: Vannes, France
Client: SDEM Syndicat d'énergies du Morbihan
Completion: 2014
Gross Floor Area: 3.207 m2
Cost of Construction: 5.891.000 Euros
Architects: Atelier Arcau
Photography: © Stéphane Chalmeau