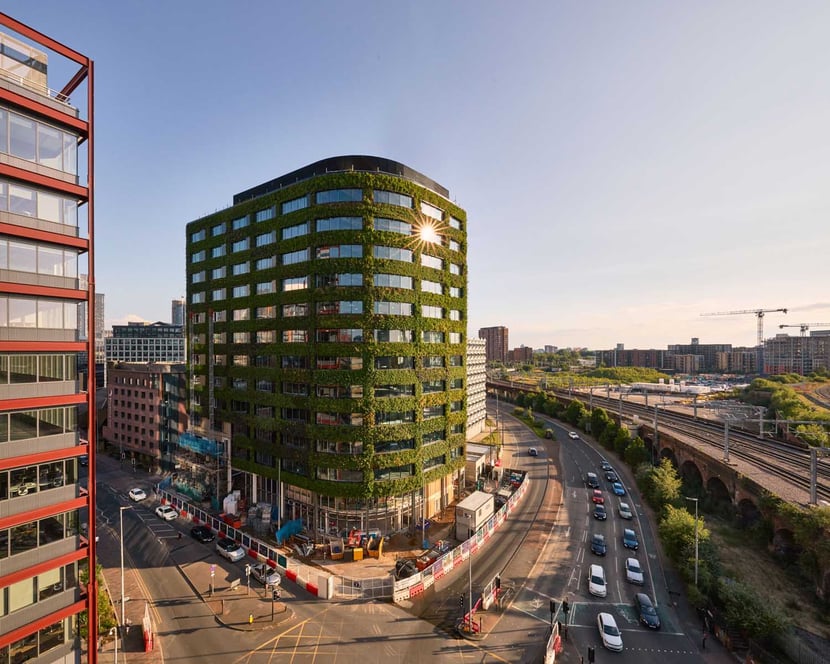Login
Registered users
An urban sustainability project on the site of a former parking lot to inspire the next generation of net zero buildings

In the heart of Salford in the UK, stands Eden, a sustainable regeneration
project by Make Architects. Built on the site of a former parking lot, this 12-
story office building in the New Bailey development has the biggest green wall
in Europe.
Besides being a distinctive feature of the project aesthetically, this living wall –
comprising over 350,000 plants and 32 different species – makes a major
contribution to urban greening, absorbs air pollution, reduces temperatures,
and improves biodiversity. It also creates a healthy and pleasant environment
for the local community in a neighborhood without a lot of greenery.

Aimed at improving the wellbeing of Eden’s workers by providing a visual
connection with nature, the project included a study of the plants, all of which
were grown in West Sussex. This dialogue with nature is not only found in the
architectural design, but also in the design of the building’s services. In fact,
Eden meets the highest sustainability standards, achieving the 5.5-star
NABERS UK Design Reviewed Target Rating (National Australian Built
Environment Rating System).
A great deal of attention went into minimizing water consumption, which is
extremely low. The green façade is kept healthy via a drip irrigation system
that uses rainwater recycled from the roof, and is monitored and controlled
remotely by valves that make it possible to water specific parts of the facade.
To further reduce water use inside the building, water-saving sanitary ware
and showers were fitted.
The project took full advantage of its location, reducing the size of the street to
add new cycle paths and rain gardens, and including two brown roofs on both
sides of the building to further improve the city’s biodiversity.

The project emphasized the use of sustainable materials for the interiors. The
lobby and circulation areas use recycled sports flooring from the University of
Central Lancashire, while the elevator cabs use lightweight materials to reduce
carbon emissions.
Accessibility, an inviting atmosphere, and wellbeing characterize the lower
area of the building. At street level, which is double height and fully glazed, the
focal point is a public café, which helps create a sense of community with its
open spaces and disability-friendly entrance. A spiral staircase from street level
leads to a mezzanine floor, where there is a wellness center. A south-facing
rooftop terrace offers further amenities and outdoor space for tenants, with
views over the River Irwell.
In terms of connectivity, with the development of a smart building technology
app to collect data on energy consumption throughout the building, and the
provision of a screen for easily consulting local bus timetables, the project has
achieved a WiredScore Platinum rating.
By exceeding BCO (British Council for Offices) standards and dramatically
contributing to Salford’s urban sustainability, Eden serves as a model for the
next generation of net zero buildings.
>>> Discover Labs Tower by Eraclis Papachristou Architects










Location: Salford, United Kingdom
Client: English Cities Fund
Architect: Make Architects
Area: 10,684 m²
Main Contractor: Bowmer and Kirkland
Consultants
Structural: Woolgar Hunter
M&E: Atelier Ten
Quantity Surveyor: RPS
Sustainability and Acoustics: Cundall
Fire Safety: OFR Consultants
Façade: Wintech
Landscape: Reform
Photography by: Paul Karalius, courtesy of Make Architects