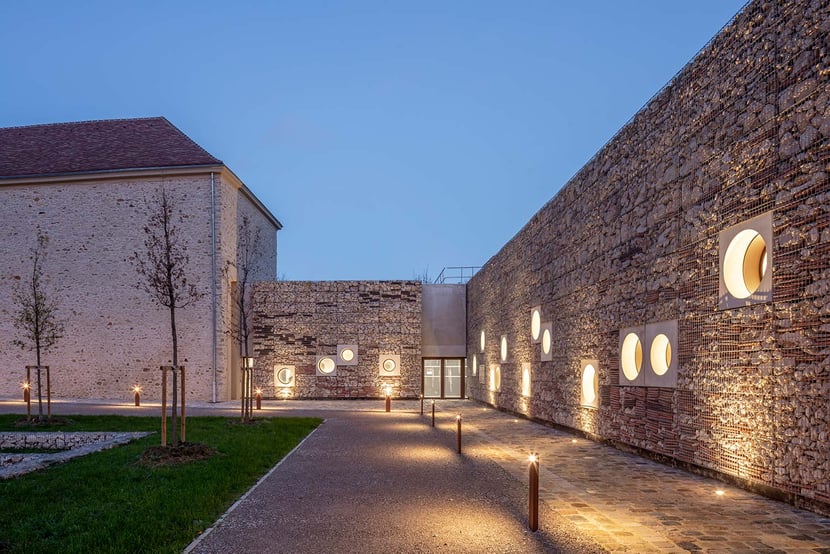Login
Registered users
A center dedicated to music, within a precious testimony to the rural tradition of the region

The Des Tournelles farm, chosen to host the new cultural center in Chessy, is a testimony to the agricultural past of the region and a symbol of rural dimension that is now extinct – of a time when the economy of Île-de-France was based on agriculture and on the use of its fertile and water-rich land.
The changes of recent decades have profoundly altered the region’s vocation, with economic interest shifting towards the tertiary sector and the incessant urbanization of the territory, demonstrated by the presence of the Disneyland Paris amusement park and by the creation of the new urbanity of Marne-la-Vallée – so much so, that an operation to protect and conserve the vestiges of the past has become necessary.
The plan for the new cultural hub, destined to house a music school, an auditorium, and a multipurpose room, thus aimed to create a contemporary and up-to-date facility, capable of meeting the needs of a changing, modern society. It contemporaneously conserves and bears witness to the history of the place, while protecting the architecture and highlighting its defining characteristics. As a bridge between past and present, it creates a stimulating and fruitful dialogue for its citizens.

The proposal of Opus 5 Architectes was the winner of the design competition, thanks to its capacity to interpret history and its enhancement of the characteristic architectural elements: the simplicity, the massiveness of the masonry, the architectural concept typical of rural landscapes, with giant volumes that enclose and protect the central space – the courtyard – around which the life of the complex is concentrated.
The enclosure and the introversion of the architecture became the elements upon which the architects decided to construct a new world, capable of engaging the public and encouraging passersby to cross the threshold.
The complex looks like a fortress, bordered at the north and the south by buildings that hosted the farm’s barns: massive, enclosed volumes that soar in the composition like entrance towers of a boundary wall.
Due to the state of disrepair, the project also included the demolition of the side wings of the perimeter, which were recomposed through the creation of new buildings, in turn constructed using materials from the demolition. These portions act as perimeter walls enclosing the courtyard while also housing the music school laboratories in the southeast portion and the multipurpose room in the northwest. In this way, the architects reinterpreted the pre-existing volumetry, repurposing the composition in a contemporary key.
The search for overall cohesion required great care in the creation of forms and treatment of materials: these were selected, sieved, and divided by nature and granulometry, to then be reutilized in the large containing gabions or in the form of new mortars, recalling the geological stratifications and the connection with the territory.
Large, circular openings on the side walls provide visual play and bring natural light into the interiors of the environments, intriguing visitors.
>>> Discover the Saint-François Convent, a cultural hub within a restored convent

The inner courtyard, the pulsing heart of the cultural center, hosts a terraced amphitheater for outdoor performances and shows, while a side walkway made with reused pebbles leads to the entrances to the various buildings.
In the interiors of the spaces, it is possible to find the same principle that inspired the treatment of the exteriors: the surfaces are barely treated, and the materials have been left raw with the aim of reinforcing the materiality of the rooms. There are refined and contrasting juxtapositions like the exposed concrete and stone masonry, acoustic wood paneling and anthracite-colored plaster, which testify to the juxtaposition between rurality and urbanization, past and present.




















Location: Chessy, Île-de-France, France
Architect: Opus 5 Architectes
Client: Ville de Chessy
Site area : 6.300 m2
Completion : 2023
Consultants
Structural engineer: Batiserf Ingénierie
Acoustics: Impéndance
Photography by Luc Boegly, courtesy of Opus 5 Architectes