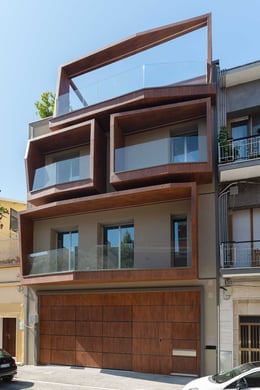Login
Registered users
The new stereometric façade of this single-family home stands out in its dense urban setting in central Pescara

Presented with a narrow, almost flat façade touching the neighboring houses, SAUD Architetti’s commission to renovate this single-family home was not simple. The building itself is a private home in central Pescara and dates from shortly after WWII, the same time that most of the nearby buildings were constructed. The thorough renovation included creating a contemporary façade that would be easily recognizable in the urban context, maximizing the brightness and airiness of the interiors, and providing the residence with a comfortable, modern, and functional layout.

Redesigning the street front was a key element of the project. The façade has been enlivened with the use of plastic and faceted shapes, which extend out from the building, framing the balconies and rooftop terrace. The weathering steel effect of the finish is combined with light frameless glass balustrades, accentuating the plasticity of the shapes and allowing views of the light plaster façade behind them. The colorful, plastic, and light façade is thus immediately recognizable in its setting. Its scenographic appearance is particularly accentuated at night, with carefully positioned lighting and LED strips emphasizing the three-dimensionality of the shapes with an interplay of shadow and light. Finally, the façade is crowned by a terrace defined by a plastic portal, again with a weathering steel effect, that extends the lines of the building and frames the rooftop terrace, where a garden has been planted from where to enjoy views over central of Pescara.
>>> Discover Villa Noal, another nearly zero-energy home

The rooms were designed according to the subtractive and lightening approach. With the clients wanting large, airy, and bright spaces, SAUD Architetti made a series of color, material, and finishing choices to maximize these effects. Like a spine, the stairwell and elevator run the full height of the home. The freely rising steps, with a steel core and parquet finish, the glass balustrade, and the steel and glass elevator give the spine an airy appearance and allow light to penetrate every corner of the space, including the different levels. The home is on three floors, with the living area at street level and bedrooms on the upper levels, both of which have two bathrooms. Against the neutral, contemporary tones of the high-quality surface and floor finishes, color accents on walls and furniture stand out. The custom-made furnishings integrate perfectly into the rooms, as if they were part of the structure of the house itself, optimizing the use of spaces and the considerable ceiling heights. Sustainability was also a key element that defined the project. Using the latest generation hi-tech systems, the home is a nearly zero-energy building (NZEB).










Location: Pescara, Italy
Architect: SAUD architetti
Year: 2023
Contractor: MIC s.r.l.
Build up area: 340 m2
Photography by Massimiliano Giancristofaro, courtesy of SAUD architetti