Login
Registered users

An uncommonly attractive landscape provides the backdrop for an artist’s villa/studio designed by Giuseppe Gurrieri. Set in the countryside near Scicli, the landscape is one of strips of land sloping gently towards a horizon that embraces the air, light reflecting from the sea. Earth, dry stone walls crisscrossing the countryside, Mediterranean vegetation. The project is based on these introductory and foundational values inferred from context, with the clear intent of enabling the villa to nestle into the local landscape with knowing lightness, as if it wished to subject itself to the natural laws of evolution. Here, architecture is a component of landscape, a hidden gradient between height differences, constructed out of a combination of the surrounding vegetal life and stony blocks, setting off a dialogue with the surrounding man-modified nature, and all on an equal footing. A weft of connections forms an evolutionary process: the architecture forms part of the landscape, an artefact as legible as the dry stone walls or the declivity that runs in strips down towards the horizon. Architecture and Nature: the architecture of man-made elements in a natural location, a biodiverse environment that acts as a complementary and evolutionary factor. The particular design choices made by the architect may be understood within the framework of a close relationship between the environment and the landscape. This particular environment and this particular landscape take on foundational values, diluting and subduing the presence of architecture which, in this case, helps define our image of the countryside. The project embraces the duration of time: the built-in change factor of vegetal features, restored after site work completion, allowing the space and rhythm for growth and repopulation by the various types of vegetation, from the layer of vegetation on the building’s roof to the entire plot on which the building was constructed. The architecture is height-limited to a single floor. It is set against a gradient of sloping ground. A form among forms, self-generating like a gently-rested floor, a volume intent on disappearing or dissolving... To a certain extent, it is an artefact barely resting on the soil, conveying a presence of linear orientation through its understated compositional values, all the while remaining intent on stating the building’s legible identity. Constructed, it exists only as an interpretation: it is a subtle presence the way a segment is a subtle presence, even though it is an assembly of material elements, virtual volumes complete with directional guidelines for our gaze. One way of defining it would be programmatic linearity, a built line equating itself with the horizon, dialoguing with the distance. Indeed, the horizon is an integral part of the project, a term of reference to aim at and work within. There is the simple linearity of the swimming pool, a rectangle right in front of the house, offering a narrow mediation between the water surface and the elevation, sheltered by the overhanging roof. The facade develops a sequence of filled and empty spaces, harmonized with stone cladding (referencing the stone blocks in dry stone and containing walls) and full-height glazed openings that maintain the must-see vista opening up towards the horizon: two large panes (one at more or less the mid-point of the elevation; the other at its far east) corresponding respectively to the living area and the studio inside the villa. The villa’s plan is a geometry based on an almost-austere rigor, featuring indoor environments that continue all the way along the front. One inventive plan-related design decision was to sink two courtyards into the land side, in line with the studio and living areas. These compose linked spaces, extending the villa’s key environments outdoors – spaces that will be enjoyed for their pergolas and woven cane features – and reiterating the importance of axial views, out towards the horizon, from the courtyards through the villa in a coherent and tangible extension towards the infinite.
Francesco Pagliari




















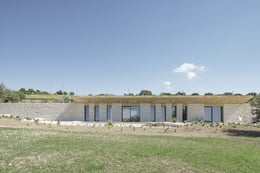
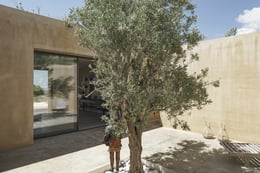




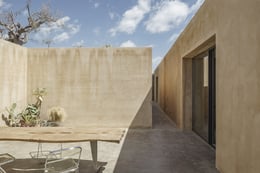


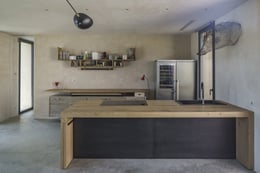



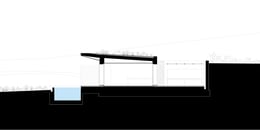


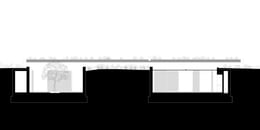
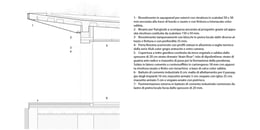


Location: Scicli (Ragusa Province)
Client: Privato
Completion: 2017
Gross Floor Area: 230 m2
Architects: Studio Giuseppe Gurrieri
Coordinator: Giulia Filetti
Design Team: Alessandro Bontà, Fabrizio Camillieri, Valentina Occhipinti
Contractor: I.ME.CO di Tringali Antonino
Consultants
Structural: Alessandro Infantino, Giancarlo Dimartino
Landscape: BB Architettura del Paesaggio
Suppliers
Windows: Aluk
Interior Doors: Ermetika
Technical Systems: Rhoss
Photography: © Emanuela Minaldi, Filippo Poli, Giancarlo Tinè
Studio Giuseppe Gurrieri
Born in Ragusa, Sicily in 1977, Giuseppe Gurrieri obtained an architecture degree from the Polytechnic of Milan. After graduation, he worked with the Maria Giuseppina Grasso Cannizzo practice in Vittoria for a number of years. Gurrieri opened his own architectural practice in Ragusa in 2008. Today, the company works in public and private residential construction, running the gamut from new-builds to building redevelopment, landscaping and interior design. Between 2008 and 2012, he lectured at the Faculty of Architecture in Stockholm. Many universities, conferences and congresses have showcased his work. He has won a number of national and international prizes, including First Prize at the third PREMIO RI.U.SO, run by the CNACPP, and a Silver Medal at the eleventh Premio Internazionale per l'Architettura Sostenibile. He was short-listed for the Medaglia d'Oro all'Architettura Italiana 2015 and selected for the Mies Van Der Rohe Award 2017. He also exhibited at the 2018 Venice International Architecture Biennale.