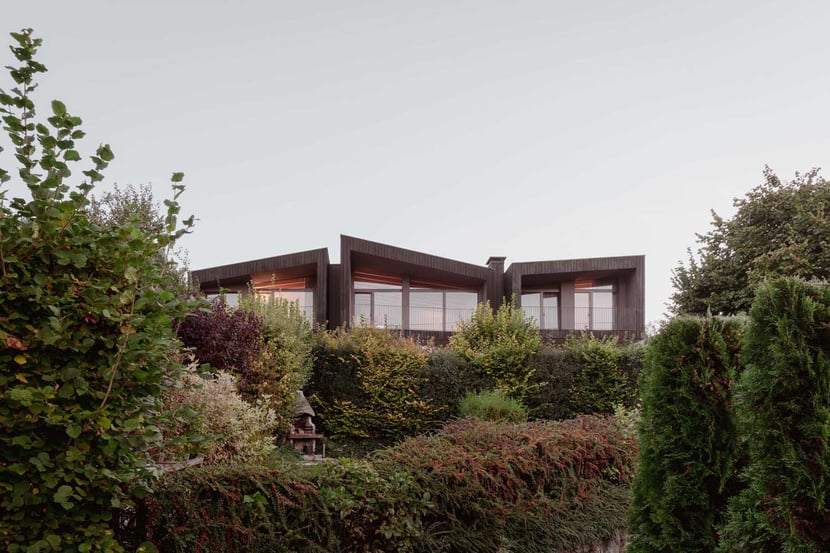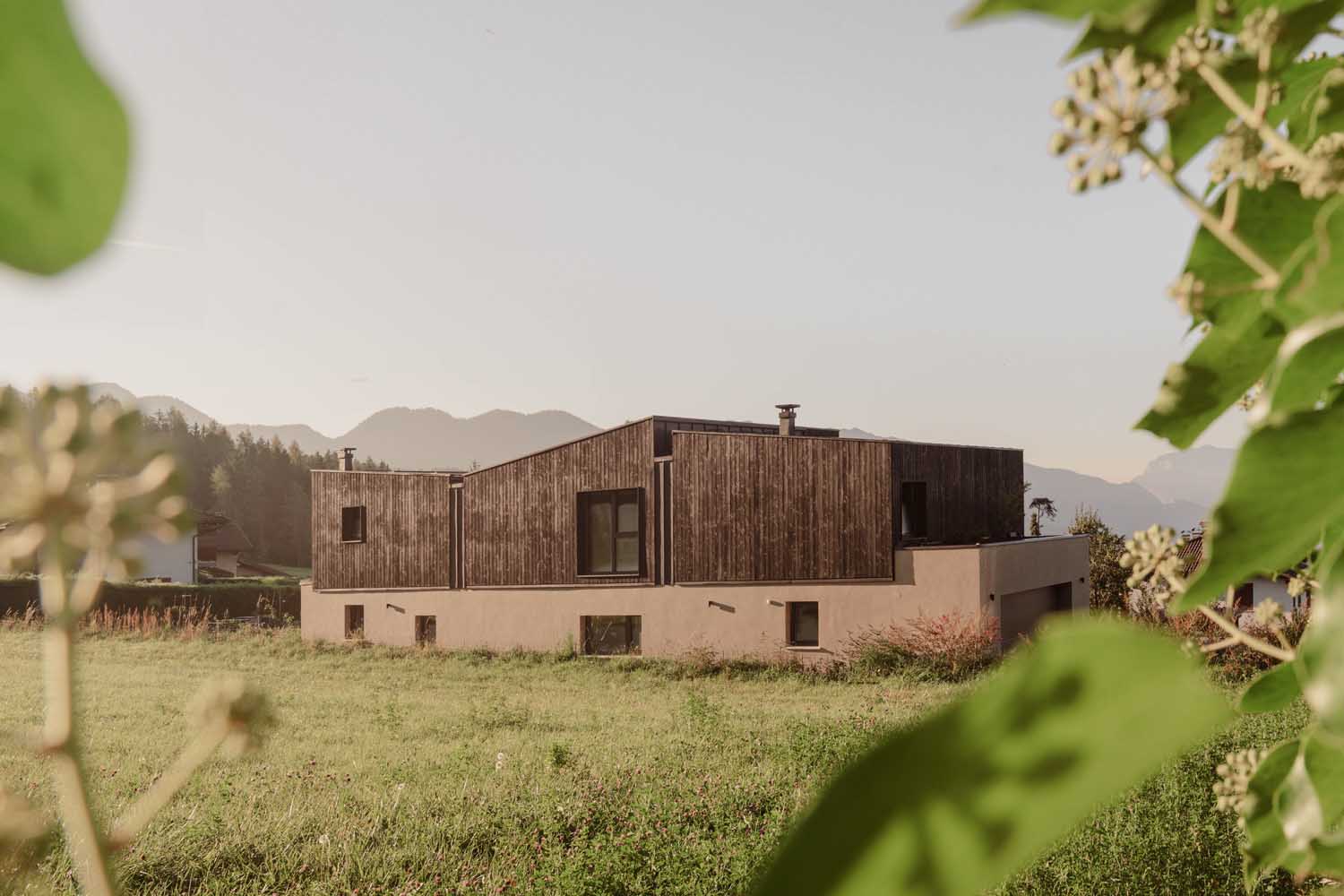Login
Registered users
An architect designs a home for his parents

Casa Credai grew out of a fusion of light, nature, and a constant dialogue between the two and with architecture. Designed by architect Andrea Dal Negro for his parents, the home is nestled at the foot of the Brenta Dolomites. After many years of city living, this new chapter in his parents’ life is intended to be a celebration of simplicity and a connection with nature through architecture. The home was designed to embrace and integrate the mountain landscape, which has been brought into the home through the large windows that characterize the façade, in particular, along with abundant natural light. A deep respect for both the environment and this corner of Trentino is the driving force behind the design, resulting in architecture that’s both solitary and forms a continuity with the surrounding countryside and buildings, in part achieved through hi-tech materials in various shades.
A commitment to sustainability dictated the orientation of the home, and the choice of materials and construction techniques, all aimed at minimizing the impact on the site and making the most of natural resources such as light and ventilation. With the structure meeting the Class A energy standard, heat losses are minimal, while the home is almost completely energy self-sufficient.
To ensure a balance with its surroundings, three key elements were adopted from the local building tradition, namely, plaster, timber, and a sloping roof. The home therefore uses prefabricated laminated timber elements, with the exterior of the floor at ground level finished in plaster, and the upper section featuring a ventilated façade of vertical larch slats.

At 3300 feet (1000 m) above sea level, Casa Credai has two aboveground floors and a services floor at basement level. The ground level, which acts as the base of the building, is a simple rectangular volume, while the upper floor is divided into three sections. This approach has fragmented the overall structure, which reflects the traditional style of the nearby buildings. The division of the upper level into three gives the entire house a clear rhythm and movement, underscored by the different pitches of the roof and the façades. Upon closer inspection, though, these different angles can be seen as a reference to the distant mountain peaks.
Another distinctive feature of Casa Credai is the constantly changing effects produced by sunlight throughout the day. The sun’s path changes the appearance of the architecture, either underscoring or smudging its lines with the changing light and shade. The volumes also feature large angled balconies with ample glazing, which play an important role in the natural heat regulation of the building.
“The architectural volumes are also clearly perceived inside, directing the eye towards the views and projecting warm tones of light into the interior spaces, creating a constant dialogue between nature and architecture,” says Andrea Dal Negro.

“Casa Credai is more than a simple home,” added his clients. “It’s a refuge that embodies our love of the outdoors and our search for a life in step with nature. It’s a place where our love of the mountains, the company of animals, and healthy eating all come together in a single life experience. It’s an oasis of peace and beauty where you can find your own balance and live in harmony with the natural world.”
>>> Also discover the Linder Cycling Hotel






































Location: Sfruz, Trento, Italy
Architect and Interior Design: Andrea Dal Negro Architect
Completion: 2022
Client: Private
Area: 280 m2
Stylist: Olivia Giorgi
Suppliers
Tiles: Marazzi
Faucets: Gessi
Photography by Giulia Maretti, courtesy of Andrea Dal Negro Architect