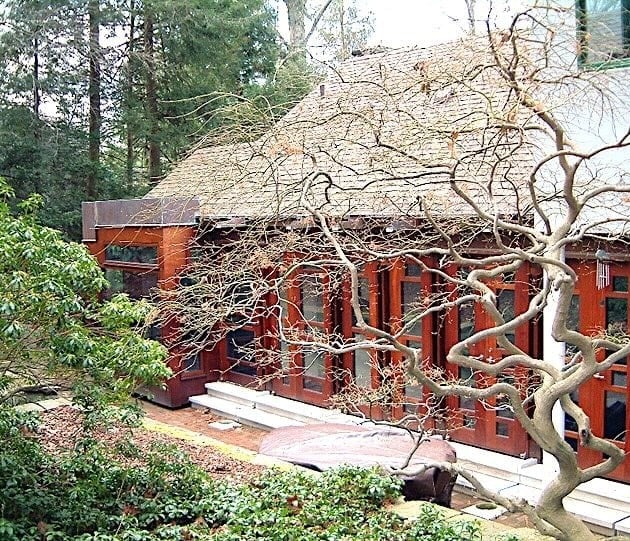The Blumenthal Renovation was an ambitious transformation of a small lake house that originally featured a blend of two architectural styles. The core structure was a charming 1920s white clapboard house, embodying the classic simplicity and quaintness of early 20th-century lake houses. In the 1970s, a grey stucco box was added at the rear, to accommodate additional bedroom space, introducing a contrasting, more utilitarian architectural style. These two disparate elements created a house with a unique yet somewhat disjointed character.
The clients enlisted George Ranalli Architect to design a series of thoughtful interventions to enhance the functionality and aesthetics of the home. The main goals were to open the house to the lush, surrounding garden environment, create a screened porch within an existing modest roofed enclosure, and expand the dining area with an outward-projecting volume that would connect seamlessly with the outdoors.
George Ranalli Architect approached these changes as an opportunity to weave new, beautiful interventions into the existing fabric of the building, maintaining respect for each era of the house’s evolution. The firm carefully designed the additions to harmonize with the original architecture, ensuring that these elements would not feel tacked-on but rather would enhance the overall structure. Each intervention was crafted from a rich palette of materials, including mahogany, copper, blackened steel, limestone, and plywood, which together impart a warmth and vibrancy to the home while connecting the new additions to the older structure across time.
The design process acknowledged the distinct identities of each architectural period, yet achieved a cohesive, unified look through a thoughtful assemblage of compatible forms. By creating elements that both respected the 1920s clapboard aesthetic and complemented the 1970s addition, George Ranalli Architect brought the house into a new era of beauty and functionality. The resulting renovation celebrates both the heritage of the original structure and the new enhancements, offering a seamless blend of old and new that revitalizes the home and strengthens its connection to the surrounding landscape.
>>> Discover the Saratoga Avenue Community Center in Brooklyn




















