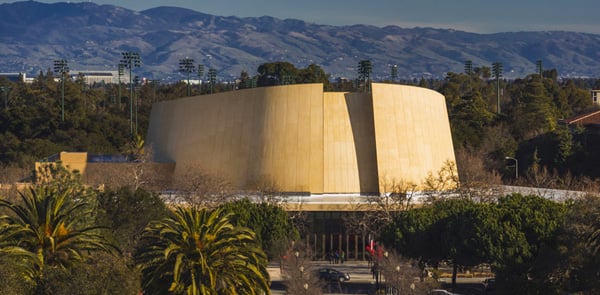Login
Registered users

Stanford University has nurtured many of the best talents of Silicon Valley, and they have given back so generously that the school has been criticized for favoring technology over the humanities. The creation of a new arts district at the edge of the campus helps to rebut that charge, and the Bing Concert Hall sets a high standard for the buildings that will follow. Ennead Architects, a New York firm that grew out of the Polshek Partnership, secured the commission to create an auditorium for unamplified musical performances. Working with Nagata Acoustics, which has won acclaim for music spaces around the world, Ennead have created an exemplary facility for the vibrant musical culture of Stanford and a public resource for the San Francisco Bay Area.
An oval drum of reinforced concrete provides acoustic isolation for the 842-seat auditorium. It’s faced in ochre-toned stucco and embraced by the lobby and rehearsal room, storage and service spaces. Expansive glazing opens the public areas to an arboretum, and a glass-enclosed tree pulls the landscape into the heart of the lobby. The reticence of the approach heightens the drama of the auditorium. It’s easy to spot the influence of Gehry Partners’ Walt Disney Concert Hall in the configuration of the seating, just as the vineyard plan of that space was inspired by Hans Scharoun’s Philharmonie in Berlin.As Ennead Design Partner Richard Olcutt explains, “we came to the interview with four alternative plans. The client expressed a strong preference for vineyard seating, and the ovoid form evolved from our discussions with acoustician Yasu Toyota.”
As with Disney Hall, the design of the Bing evolved out of an extended dialog between architect and acoustician to achieve a perfect balance of visual and aural excellence. The big difference was size: Disney has 2500 seats, Bing a third as many. Sound is easier to control when it has less far to travel.As one expert remarked, “it’s much harder to screw up when it’s small.” Even so, the architects were faced with a big challenge. “We sent 3D Rhino models to Yasu so that he could run his proprietary software to measure sound reflections in milliseconds,” recalls Olcutt. The first time we did that, he responded “you’ve had beginners’ luck—this is pretty good!’ Yasu’s quest for the perfect distribution of sound was matched by his concern for psycho-acoustics—hearing shaped by sensory feelings. He never told us what to do, but there were a few things he insisted on.”
His key demand was height. Olcutt had previously won praise for Zankel Hall, a new space for chamber music carved out of the Manhattan bedrock beneath the legendary Carnegie Hall. There the budget limited the height to nine meters; here, the reflective ceiling canopy is suspended 14 meters above the central stage. Alaskan yellow cedar provides an ideal degree of resonance in the stage, which is mounted on hydraulic lifts and can be raised or lowered in sections. Maple floors and beech balustrades around the tiers of seating provide warmth, and the concrete walls are concealed behind a rippling layer of fiber-reinforced plaster in a soft gray tone. All of these surfaces are modeled to diffuse the sound bounced off the swelling baffles that rise to the height of the chamber. Their convex forms play off the concave walls, and a coating of warm white FRP disguises their mass and makes them feel as light and billowy as sails. They draw the eye up to the ceiling canopy, which contains lighting and mechanical equipment.
Olcutt and his design team strove to create an uplifting space—“more like a chapel than a theater, and tent-like in its whiteness”—that is anchored by the rich tones and tactility of different woods. The architects wanted to pull in natural light, but the client felt it would be distracting. To simulate a hidden window, LEDs produce a cone of light at the front of the auditorium. Within the soaring space, there’s feeling of intimacy: musicians and audience are gathered tightly together, as in a circle around a campfire. The front row of seating is at the same level as the stage, and the back row is only 23 meters away. Fabric panels and curtains between the baffles and at the rear of the auditorium can be deployed to dampen the acoustic for speech and amplified music. As one might expect, Stanford students create computer-generated music as well as jazz, and their needs are different from those of a soloist or a string quartet. The Bing Concert Hall erases physical and aural boundaries, to promote a sense of discovery and delight for players and listeners alike.
Michael Webb










Location: Stanford, California, USA
Client: Stanford University
Site Area: 22.000 m2
Gross Floor Area: 10.500 m2
Architects: Ennead Architects
Design Partner: Richard Olcott
Management Partner: Timothy Hartung
Senior Designer: Stephen Chu
Project Manager: Steven Peppas
Project Architects: Chris Andreacola, Mahasti Fakourbayat, Greg Clawson
Project Team: Gary Anderson, Andrew Burdick, Jeff Geisinger, Kyo Jin, Joerg Kiesow, Stephen Kim, Lindsay McCullough, Charmian Place, Yong Roh, Andy Sniderman, Aimee St. Germain, Na Sun, Marcela Villarroel-Trindade, Todd Walbourn, Desiree Wong
Consultants
Acoustics: Nagata Acoustics America
Theater: Fisher Dachs Associates
Sound Isolation/Noise Control: Robert F. Mahoney & Associates
Audio: Sonitus
Video: Boyce Nemec
Structural: Degenkolb Engineers
Mechanical/Plumbing: Taylor Engineering
Electrical: The Engineering Enterprise
Landscape Architect: Office of Cheryl Barton
Sustainability: Atelier Ten
Lighting Design: Brandston Partnership
Curtain Wall: Heintges & Associates
Security: Safir Rosetti
Graphics: Kate Keating Associates, Propp + Guerin
Loose Furniture: RMA Design Studios
Parametric Modeling: CASE
Renderings/Animations: Crystal
Physical Models: Situ Studio, Gemmiti Model Art
Suppliers
Rainscreen Metal Panels: Pohl Inc. of America
Curtain Wall: Walters and Wolf
Glass: Viracon
Entrances: Ellison Balanced Doors
Sliding Doors: Walters and Wolf
Acoustical Ceilings: BASW Aphon
Theatrical Rigging: J.R. Clancy
Theatrical Lighting and Systems: ETC-Electronic Theater Controls
Seats: Ducharme Seating
Stage Lifts: Gala Systems
Cabinetwork and Custom Woodwork: Imperial Woodworking
Acoustic and Specialty Plaster: California Drywall
Composite Surfaces: Kreysler and Associates
Stone Floors: Rocamat
Photography: Jeff Goldberg/ESTO