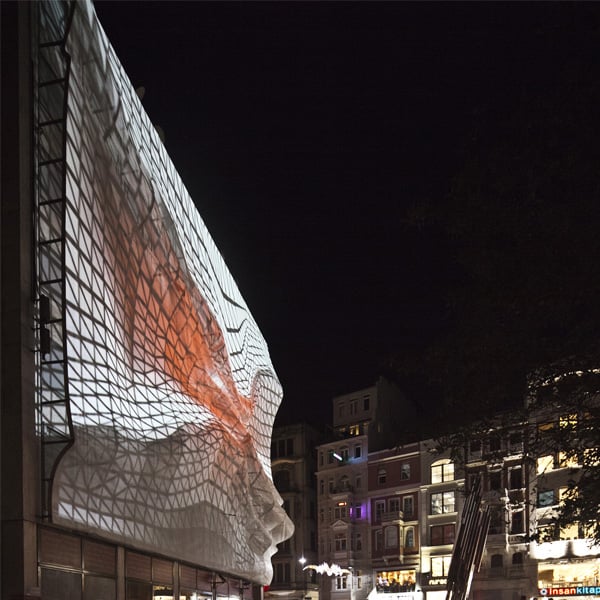Login
Registered users

Augmented Structures is a collaborative design project, brought together the fields of architecture, ma- thematics and visual arts. In 2012 Augmented Structures v1.1 was realized as the first large scale public space project that incorporate the new media technologies and digital fabrication at the scale of architec- ture accompanied by the exhibition “Augmented Structures v1.1: Acoustic Formations / Grande Rue de Pera ( İstiklâl Caddesi ) ”.
Both the exhibition material and the installation are dedicated to the flows of İstiklâl Street (Grand Rue
de Pera), a significant social axis of Istanbul, and they are located in the very center on this axis, a public square that witnesses a great amount and a diverse range of passengers and activities everyday. The street and the square are also of historical importance: In the mid-19th century the area has become the base of a new, European life-style in the capital of a western-oriented empire and although the neighbour- hood lived through many changes such as forced evictions, increase of crime rates, immigration, occupa- tion by marginal sectors, dicrediting of the area related to its repositioning as the heart of Istanbul’s night- life and gentrification/touristification after 1990’s, it has been the cultural center of the city ever since and never lost its popularity and diversity through centuries.
Augmented Structures project, dealing with this complex physical and social formation aims at interpreting the information gathered from the street and representing it visually and aesthetically.
To achieve this goal, the sound of the street, that may become an unnoticeable part of the spatial expe- rience was transformed into an extension of physical space and introduced as tangible forms such as a new facade structure and a dynamic visual occurrence.
This attempt of understanding a specific contemporary condition is an experiment with the use of recent technologies and their reflections in the fields of architecture and visual arts. Followed by a v2.0 in 2013, it is a starting point for discussing the point where art and architecture stand today and the point they might reach in future. Transforming the sound of this lively street into a multi-levelled new media work and blen- ding the borders between disparate disciplines in a way that they become inseparable, the installation and the performance above all contribute to the urban experience itself. The work is a part of a not static but becoming organization and mimics this characteristics of the environment. Therefore Augmented Structu- res is a form of architecture in a continuous process of development, change and transformation. In the project, the sound collected through the day is utilized to transform the facade of a cultural center, facing the public square into a living façade, using architectural and mathematical methods. At the first phase the core sound data is translated into architectural and geometrical surface by series of operations to capture the visual essence of the acoustic environment. The finalized formation is used as a base of various alterations that are tested along this architectural form study. This surface later turned into CNC fabrication data set as well as the structure model. The vertical spines, fabricated digitally, are weaved to each other by a steel wire network.
The same core data that is used for the design and fabrication also became a base for altered variations of the surface as an animated layer. The created generative model is not only used as a variation design procedure it is also utilized as a base for VVVV scripted animation. This integrated workflow decreases the on site modifications of the fabrication and allows the perfect superposition of the image and the structure overlay on top of each other. The motion graphics are projected on top of the surface are beyond a visual show, they became part of the architecture, as the digital material.
Salon Architects, award winning practice, produce designs and studies in the fields of architecture, art, interior design and urbanism. Salon Architects is founded in İstanbul by Alper Derinbogaz and Melike Altınışık as a design practice with emphasize on projects of creative, social and urban values. The collaborative character of the design and research methods results to develop contemporary solutions for interior, architectural and urban conditions. Salon Architects is commitment to research and experimentation which is also supported by its partnering digital design company Salon Technologies LLC.
Salon Architects study specific architectures related to the context and the time.











