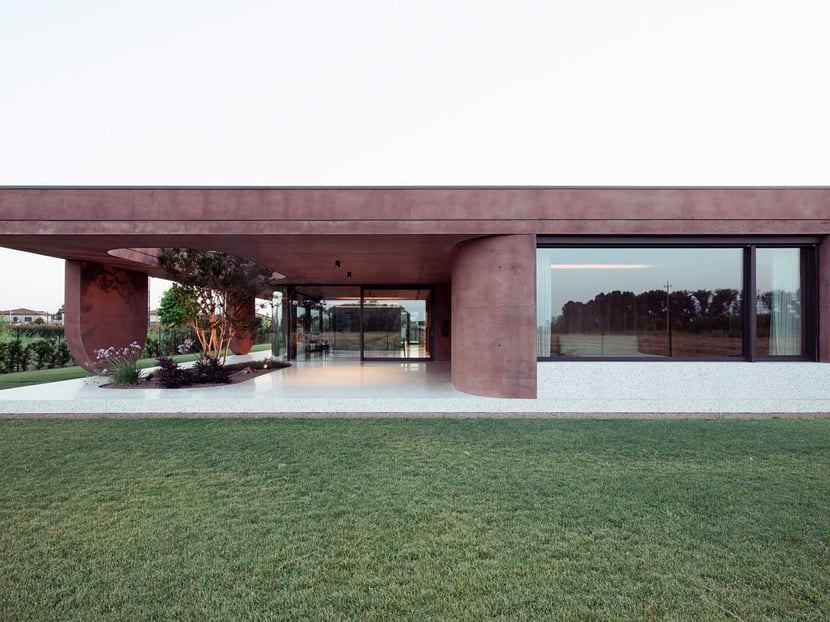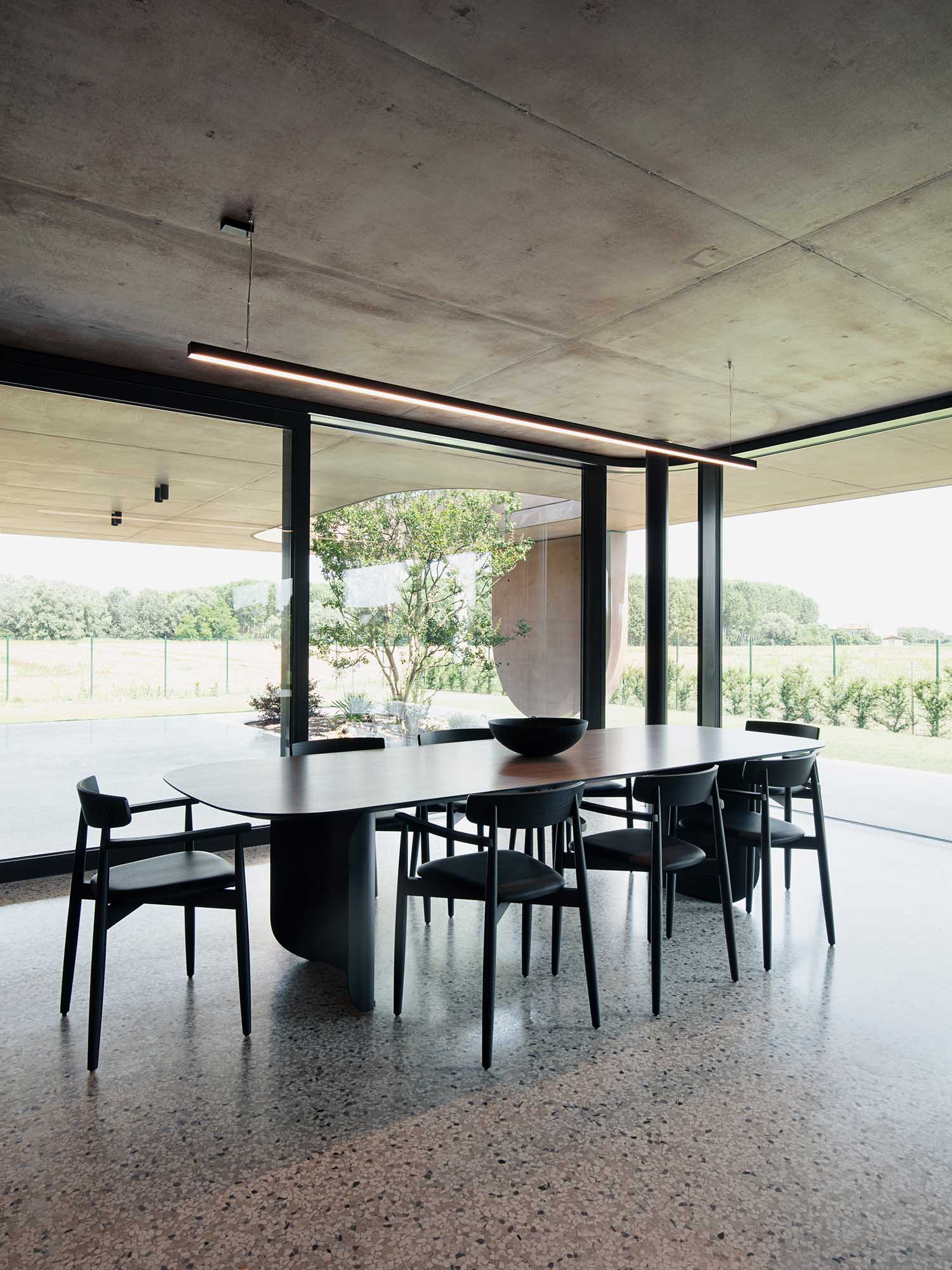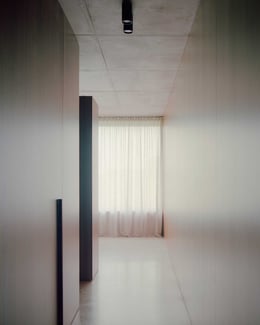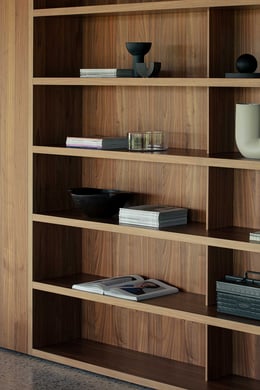Login
Registered users
Minimalism and clarity define this home near the Euganean Hills

South of Padua and close to the Euganean Hills, the municipality of Sant’Elena looks a lot like any other of the numerous villages that dot the Venetian plain – places where a church and nucleus of old homes have been joined over the years by new homes, often with double-pitched roofs, large outdoor areas, exposed brickwork, and pastel shades that recall the rural buildings of the Po Valley.
Against this uniform backdrop, this residential project by Mide Architetti immediately appears alien and disruptive. Set atop a large white platform that barely emerges from the flat land and beneath a sweeping roof parallel to the ground, the home is a sequence of full and empty spaces, windows, surfaces in pink concrete, and a large patio with views over the surrounding countryside.
From the outset, the clients’ brief was to create a home with simple lines from where they could enjoy the surrounding panorama.
The pronounced horizontality of the single-level volume, the careful arrangement of full and empty spaces, and the painstaking choice of colors and materials give the home the appearance of a minimalist pavilion. The monumentalism of its interiors and the attention paid to construction details recall the works of Carlo Scarpa. The texture and color of its concrete surfaces suggest the sculptural architecture of Luis Barragan. While the essential lines and careful choice of just a handful of quality materials bring to mind the designs of some of Mies van der Rohe’s homes.

From the perspective of distribution, the project has the same essentiality and spatial clarity. To the south, the large porch anticipates, and directs visitors to, the fully glazed living area, cancelling the division between inside and out, and between home and countryside. To the north, the bedroom area is divided into smaller rooms, behind a more rigid, less open façade.
All the rooms are united under the extensive flat roof, providing good protection from the sun and bad weather. Incorporating light wells above the patio garden beds, the roof rests on the outside wall to the north and floats atop three curved supports to the south. The curved profile of each architectural element – from the supports to the glass volumes and the perimeter of the platform – gives the volume harmony and movement.
Essentiality and minimalism also extend to the choice of materials. With an extremely limited range of variables, the reddish-tones of the concrete structural elements combine with the indoor and outdoor terrazzo flooring and the large curving windows. Inside, the grain of the built-in timber closets matches the shades of gray of the other furnishings. The result is a peaceful and sophisticated home that invites you to contemplate the surrounding landscape.
>>> Discover another home designed by Mide Architetti in Veneto.




















































Location: Padua, Italy
Architect: MIDE Architetti
Client: Private
Completion: 2023
Build up Area: 500 m2
Photography by Simone Bossi and Alberto Sinigaglia, courtesy of MIDE Architetti