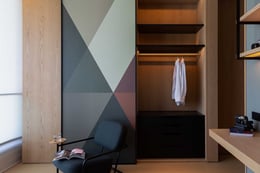Login
Registered users
A home in the Villa Lucca residential development on Tai Po Hill, Hong Kong

Villa Lucca is a luxury residential development in the most prestigious area of Tai Po, one of Hong Kong’s 18 districts. Immersed in rich greenery, the development is located at the top of Lo Fai Road, which meanders its way up Mount Pat Sin Leng through places of amazing natural beauty with views across Plover Clove Reservoir and Tolo Harbour.
A joint development by Hysan Development Company and HKR International, the Villa Lucca project covers an area of over 7 acres (3 ha) and offers low-density living far from the chaos of the city and in contact with nature. Numerous single- and multi-family houses, whose design was the work of some of the most respected names in architecture, provide over 260 dwelling units.
Conran and Partners designed the home at 2 Lucca Avenue, a challenge that the architects saw as an opportunity to develop a new model of contemporary luxury.

Conran and Partners developed the design of the home around a new concept of luxury and comfort based on natural materials, Scandinavian-style designer pieces, and a strong connection with nature.
The residence has four levels and is connected internally to an underground road that runs between all the homes on the site and includes resident parking. The layout of the home centers on a large double-height entrance foyer that’s flooded with light from large windows.

The living area, at ground level, comprises a spacious loungeroom, dining room, and kitchen. Featuring an elegant mix of colors and materials, ranging from Carrara marble to wood and natural stone, all these spaces exude warmth and serenity. Custom-made furniture designed by the architects combines with Scandinavian-style designer pieces, such as the dining chairs.
The layout of the rooms is intended to establish a strong polarity towards the garden, which, via large floor-to-ceiling windows, brings nature inside the dwelling. This very generous green space of almost 550 sq.ft. (150 m2) encircles the home and is divided into different functions. Adjacent to the kitchen is a sweetly scented herb garden. Near the living area, the garden acts as a natural continuation of the interior space, while at the back of the home is a private patio for entertaining.

A grand glass and steel staircase leads to the two upper levels with their four ensuite bedrooms. The first aboveground floor has three guest bedrooms, while the top floor is entirely devoted to the master suite. The bedrooms have been designed as private, welcoming spaces in which soft colors, soft furnishings, and rough wooden surfaces combine to create small alcoves.
The top floor includes a sitting room, walk-in closet, and dressing room that leads to the bathroom, which is finished in natural stone and has a bathtub and shower. This level also has a private balcony overlooking the scenic landscape of Polver Cove Reservoir.
Attention to detail, the customization of each space, the choice of materials, and the selection of unique designer objects all contribute to making this home a good example of contemporary luxury that centers on beauty and harmony.
>>> Also discover Kita Ayoama, a residential project by Conran and Partners in Tokyo


























Location: Hong Kong
Completion: 2023
Client: Hysan Development and HKR International
Architect: Conran and Partners
Photography by Harold de Puymorin, courtesy of Conran and Partners