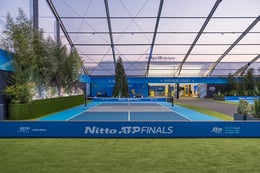Accedi
Utenti registrati

The idea for Nitto ATP Finals Masterplan, including Inalpi Arena and Fan Village, was conceived by Benedetto Camerana Studio and the client Federazione Italiana Tennis to transform the exclusive tennis event into an inclusive community experience. The aim was to expand the event's reach and promote tennis for everyone.
The project introduced the new spaces inside the Inalpi Arena main court for visitors and players. Outside there is the Winter Garden, a transparent pavilion simulating an open-air garden. With a 2,400 sq.m services, four pickleball courts, e-games, and children's areas. The goal was to create a free gathering space, doubling and diversifying the event's offerings. The aim was to emotionally engage to making the ATP Finals a more captivating and inclusive event each year.
Located in Piazza d’Armi, the Fan Village blends with Turin's urban context, utilizing existing spaces and enhancing the area in front of Inalpi Arena. The Winter Garden, a transparent pavilion in Fun Village simulating an open-air garden, introduces natural elements into the urban fabric, creating a green oasis in the city.
Inclusive spaces, such as sports courts, food, and play areas, encourage community participation, transforming an exclusive event into a shared experience. By revitalizing a park area, the initiative enhances the city's public spaces, promoting social interaction and environmental awareness. The ATP Finals now not only hosts a world-class tennis event but also enriches the urban experience, creating a lasting positive impact on the community and the local landscape.
The project was developed with a strong focus on sustainability and eco-compatibility. Benedetto Camerana Studio utilized several strategies, materials, and technologies to achieve these goals. The Winter Garden, a transparent pavilion, acts as a bioclimatic greenhouse, using natural light and high heat storage capacity to maintain comfortable temperatures and reduce energy needs for adjacent pavilions. The structure features carefully selected plant species, such as bamboo, to ensure their survival in an artificial environment. Additionally, the real lawn alternating with artificial turf creates a welcoming atmosphere, promoting sustainability while supporting high foot traffic.
The Nitto ATP Finals project, designed by Benedetto Camerana Studio, stands out for its inclusivity and sustainability. The event is transformed into a community experience accessible to everyone, with the Fan Village and play areas continuously improved since 2020. The Winter Garden, a bioclimatic structure using natural light and heat storage, maintains comfortable temperatures and reduces energy consumption, accommodating numerous visitors with paid tickets or occasional attendees.
The project originated from a beauty contest launched in 2020 by FIT, won by Camerana. This competition required attention to ESG criteria, environmental, economic, and social sustainability, as well as managing an event with significant media and economic impact over five editions.
The Masterplan includes transforming the Inalpi Arena with significant internal adjustments and creating a Tennis Village outside. The arena's capacity has increased with temporary courtside stands, enhancing the spectator experience. In the main hall, four new permanent pavilions for lounge and dining areas, with a training court show from the lounges and outside.
The building's new function also involved reorganizing the logistical areas, with 11 locker rooms equipped with relaxation areas, physiotherapy and concentration rooms for athletes. This innovative and sustainable approach has led to a significant increase in participation and positive community feedback, making the event an unmissable occasion for all.
Nitto ATP Finals project by BCS excels in inclusivity and sustainability. It transforms a prestigious tennis event into a community-centric experience with the Fan Village and the bioclimatic Winter Garden, which uses natural light and heat storage to reduce energy consumption. The project emphasizes ESG criteria and manages a high-impact event. Enhancements to the Inalpi Arena and added facilities for athletes showcase thoughtful design, increasing participation and community engagement.























Benedetto Camerana (1963) architect, landscape architect, PhD in History of Architecture and Urban Planning. In 1997 he started Camerana&Partners (Benedetto Camerana Studio since 2023) in Turin, with which he carried out a design research focused on the integration between architecture and landscape, in the direction of a “green architecture” with a clear environmental matrix, also with the experimental use of innovative technologies and natural systems of energy saving.
The long works list starts with the Tecnocity Environment Park (Torino 1997); the Olympic Village XX Winter Olympic Games Turin 2006, awarded the Gold Medal of Italian Architecture; Juventus Museum (Torino, 2012 – addition Trophies Temple 2023); Alfa Romeo Headquarter and complete redesign the Historical Museum (Arese, 2015); twenty exclusive residence in Torre Littoria Reale Immobili (Torino 2020); La Pista500, the rooftop garden on the Lingotto (Turin, 2020-2021); masterplan for Nitto ATP Finals at Torino 2021-2025.