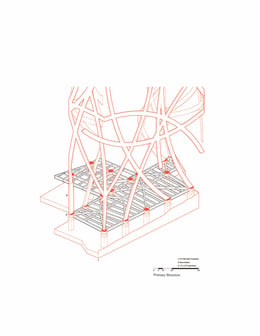Accedi
Utenti registrati

The conceptual underpinnings of the curving structural band language was developed in parallel with an exhibition our office installed at the Wexner Museum in Columbus, Ohio called the Dancing Bleachers [1998]. In that exhibit we attached curving steel legs to the floor and roof juxtaposed with the overlaid grids in the Peter Eisenman-designed building, suggesting the prospect of a center or of multiple centers. The form language evolved into a structural concept for the support of a new high-rise office tower. Unlike typical structural systems based on vertical columns on grid lines, the bands are defined by center points and radii. The structural system departs from the traditional Cartesian and is instead derived from a polar coordinate system, using a center point and radius.
(W)rapper is the latest contribution to an on-going 35-year revitalization plan for a former industrial and manufacturing zone in Central Los Angeles and Culver City, California. The revitalization effort was recently awarded the prestigious Twenty-five Year Award from the American Institute of Architects. “The project set a contemporary standard for adaptive re-use; a standard for sustainability in terms of the careful remodeling rather than replacing of existing structures; and most importantly, in an area touched twice by the LA riots, a standard for job creation. The unprecedented project has made The Hayden Tract a model for city re-thinking, for politicians, planners, developers, architects, and creative office users around the globe.”
Enlarged floor heights provide sweeping views of the surrounding Los Angeles area, while the perimeter glass has high-performance coatings and is oriented to provide additional shading on the west façade. The project organization and building systems promote the use of public transportation and reduction of fossil fuel usage. These and other active and passive environmental strategies produce a high-performance building envelope which is equivalent to a LEED Silver sustainability rating. The base-isolated structure adds to the sustainable building conception, providing a structure five times more seismically resilient than a typical American high-rise. The structural lifecycle of (W)rapper will reduce the carbon footprint of the project substantially over its useable lifetime.
Located along the Expo Line light rail connecting West Los Angeles with Downtown, the project conforms to the City’s long term planning goal to increase density along mass transit routes. In a neighborhood that historically limited heights to 45 feet, the 235 feet tall (W)rapper implements a new scale, density and purpose for the area. Unlike conventional high-rise structural systems based on columns organized along modular grid lines, (W)rapper is supported by a network of curvilinear steel bands originating from geometric center points. Each curving band is wrapped around the rectilinear building envelope, and folded around each vertical and horizontal corner of the building until it reaches the ground. The steel bands are coated with cementitious fireproofing and support the office floors without the use of conventional columns. The steel bands are positioned on the building perimeter creating an open, column-free floor plan. The seventeen office floors are distributed as three different floor-to-floor height options. The core of the building is offset to the south for maximum floor plan flexibility. The base-isolated structure is five times more seismically resilient than a typical American high-rise. (W)rapper offers the highest possible seismic safety rating and is the only high-rise commercial office building in America that utilizes such a base isolated structure.
The project is the first of three new towers designed for the area. The other two towers have been approved by the City of Los Angeles, and a pedestrian bridge connecting Culver City to the west with Los Angeles is currently being discussed with local government agencies.




























Eric Owen Moss Architects was founded in 1973. The Culver City-based office has completed projects in the United States and around the world. There are 22 published monographs on the work of the office, including The New City – I’ll See It When I Believe It and the upcoming Ismael’s Los Angeles by Rizzoli, and Eric Owen Moss – Construction Manual, Nanjing Charter, and the upcoming Vespertine by AADCU.
Moss and EOMA have garnered over 150 local, national, and international design awards including the Academy Award in Architecture from the American Academy of Arts and Letters; AIA|LA Gold Medal; Arnold W. Brunner Memorial Prize; Jencks Award by the Royal Institute of British Architects; National Academy induction; Austrian Decoration of Honor for Science and Art; Beidou Master Award in Ordos, China; and the Arpafil Award in Guadalajara, Mexico.