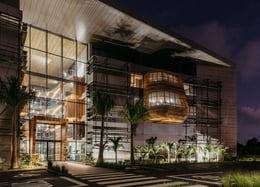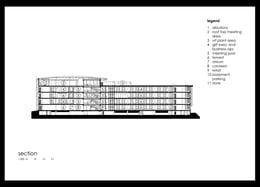Accedi
Utenti registrati

The brief for GHO was to create a home for the company to overtly reflect its roots in the African Continent and the African experience. The story of the experiences gained nearly a decade ago, had to be translated into core design descriptives - resilient, tough, agile and robust. Conceptually, three notions physically seeded the key parts of the design solution:
Heart: this is a space - the seat of energy - the atrium
Hive: this is a place and an object - the embedded piece of grit
Skin: this is the visible fabric of the building - the materials, surfaces, textures and colours.
At the core of the concept was the desire to capture a special African spirit, a quality which delivered an immediacy reflecting the company'y special quality and one which was inviting, provocative and memorable.
GHO is part of a larger complex in Grand Baie to be developed in phases. GHO being the first & a mixed use element between, a business hotel with retail as the portal to a central courtyard. The building capitalises on its pivotal corner situation & ultimately forms one of three built components set in a verdant landscape. Grand Baie is in northern Mauritius, some distance from the capital Port Louis. This area is densely developed with hotels on the coast, but mostly enjoys open lands, sugar fields & sporadic developments set along the main arterial roadways. The green-fields site selected for the The Precinct, is relatively flat with excellent access & prospect, enjoys broad exposure & shares dominance in the neighbourhood with a large mixed use retail & residential development 2km away.
GHO is the first Greenstar rated office building in the Indian Ocean Islands achieving 5 Greenstars in design & build. An intensive strategy to integrate practical & locally achievable sustainability measures was facilitated from inception:
GHO is already a landmark in Mauritius as it has created a completely new bench mark for commercial office buildings on the island. Its simple form veiled in filtered facades, offers an immediacy & a thoroughly recognisable qualityprojecting a visually powerful image in the landscape. It is the first Green-star rated office building in the Indian Ocean Islands with functionally imbedded, very efficient & legible sustainability aspects. The interiors are beautifully crafted, warm & inviting, highlighted by the dramatic atrium & these layered spaces create an unprecedented authentic fusion of Mauritian & Africa culture - aspects not yet achieved previously in a building located in Mauritius or Southern Africa.
The GHO design solution is generated around stacked office floors, 5 levels in the west block and 4 in an eastern block, these being intercepted and connected by a proportionally tall atrium. The atrium, serving as the dramatic, warm & voluminous heart of the construct, displays a sculptural stair linking all levels via bridges and is animated by protruding & engaging meeting pods. This atrium is the spatial signature, entrance & effortless connector between levels vertically & the future courtyard & buildings forming The Precinct. The fifth level exhibits a large cantilevered roof & verandas promoting panoramic ocean views & interceding verdant landscape. Located here & capitalising on the prospect are the entertainment spaces, cigar lounge, bar & large gathering spaces.
‘For us - this building represents so much more than just a physical asset. Unity (GHO) is a metaphor for our story - to create something beyond bricks and mortar that captures an emotion. And that’s want we hope you will feel when you walk into Unity at The Precinct. It’s the sense of feeling apart of a community - a family. The emotion of coming home. Of belonging’ bronwyn knight + greg pearson, CEO + CFO - GRIT


























Elphick Proome Architects International (EPI) is based in Grand Baie, Mauritius and has undertaken projects in fifteen African countries. Many of these projects have been facilitated in collaboration with locally based architects. EPI falls under the Elphick Proome Architecture umbrella which was established in 1989 and has grown to become a leading architectural firm in South Africa. Committed to architectural excellence, EPI strives to create exciting buildings, environments and spaces that respond to the unique nature of each project with integrity and purpose. Our philosophy emphasises an architecture that responds to context, region and climate and is enduring, innovative and functional. We endeavour to design intelligent solutions which rise to the diverse challenges of our social and economic context and make a significant contribution to the African reality.