Accedi
Utenti registrati

The project took specific aim in reducing its water usage and footprint, which responds to Orange County’s dry environment. Inside the building are efficient plumbing fixtures, kitchen fixtures and dishwashing machines; efficient irrigation systems with advanced controls; and water metering for irrigation and storm water collection. The exterior of the property repurposes the collected storm water for plants used in the landscaped roof terrace, which are native and adaptive to foster soil health. The vegetated roof surfaces are paired with permeable concrete underneath that allows for water to collect and be reused. The project utilized durable, long-lasting, easy-to-maintain materials throughout, including the terra-cotta rainscreen that forms the building façade.
Museums are commonly hubs for community engagement that attract a wide variety of visitors. The Orange County Museum of Art takes advantage of this opportunity to enhance activity and public spaces at one of the key cultural hubs in the region. Located on the last open site of an existing arts and cultural complex, the Orange County Museum of Art is designed to knit the surrounding buildings with sympathetic forms, materials, and colors as well as design elements and outdoor spaces that engage the central arts plaza. In addition, the side “window gallery” of the museum displays artwork and museum activity to passersby. Landscaping on the roof terrace brings greenery to the area, with drought-tolerant native plants along the perimeter of the terrace.
The project took specific aim in reducing its water usage and footprint, which responds to Orange County’s dry environment. Inside the building are efficient plumbing fixtures, kitchen fixtures and dishwashing machines; efficient irrigation systems with advanced controls; and water metering for irrigation and storm water collection. The exterior of the property repurposes the collected storm water for plants used in the landscaped roof terrace, which are native and adaptive to foster soil health. The vegetated roof surfaces are paired with permeable concrete underneath that allows for water to collect and be reused. The project utilized durable, long-lasting, easy-to-maintain materials throughout, including the terra-cotta rainscreen that forms the building façade.
The main floor of the museum is dedicated to reconfigurable open-span exhibition space, complemented by mezzanine, black-box, and jewel-box galleries that can accommodate temporary and permanent collection exhibitions spanning a variety of scales and mediums. The upper level includes administrative areas. A spacious roof terrace recaptures 70 percent of the building’s footprint as flexible event space with mature native trees and large-scale sculpture installations. A sculptural wing hovers over the lobby atrium and creates a prominent location for the educational hall, an inspiring, artful, and dynamic architectural space illuminated by a full-height window overlooking the terrace.
A grand outdoor public stair curves toward the museum’s entry, creating dialogue a monumental sculpture by Richard Serra at the heart of the arts complex. Linking the museum to the central plaza, the stairs offer an inviting gathering space for pedestrians and visitors. Above, the high-performance façade of light-colored, undulating bands of glazed terracotta paneling creates a distinctive character for the building, playing off the forms and language of neighboring works of architecture.
“Our idea of a post-pandemic museum is not just about the architecture, it’s about the visitor experience... You come into a space that is gracious, warm, light-filled. It isn’t stuffy. You don’t feel trapped and you have access to the outside. Addressing the creature comforts [was] important. There are tons of benches and bathrooms and there are places to eat.” —Heidi Zuckerman, CEO and Director, Orange County Museum of Art, October 2022
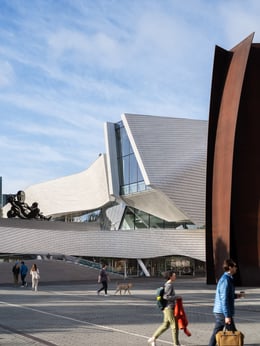










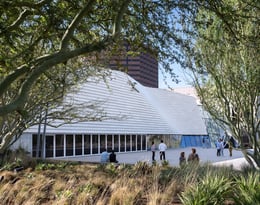
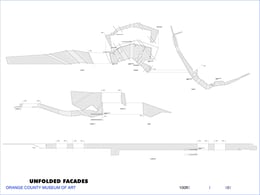
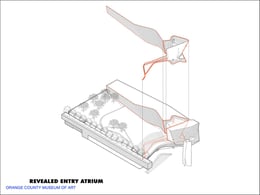
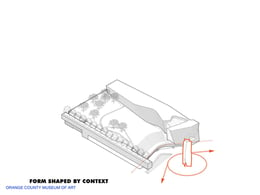
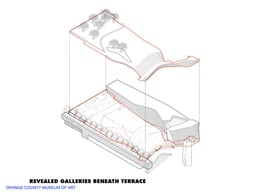
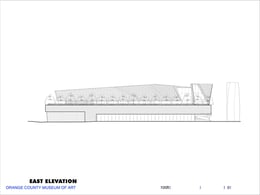
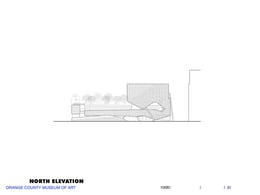
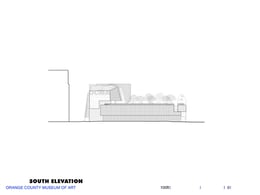

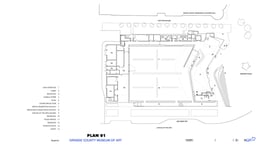


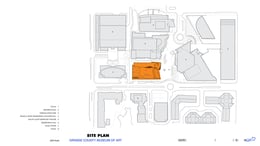
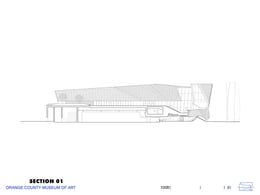


Morphosis is a Los Angeles-based architecture and design firm, creating compelling work that is intelligent, pragmatic, and powerful. For more than 40 years, Morphosis has practiced at the intersection of architecture, urbanism, and sustainable design, working across a broad range of project types and scales, including civic, academic, cultural, commercial, residential, and mixed-use; urban master plans; and original publications, objects, and art. Partners Arne Emerson, Ung-Joo Scott Lee, Brandon Welling, and Eui-Sung Yi lead a team of more than 80 in Los Angeles, New York, Dubai, Seoul, and Shanghai, in collaboration with founder and Pritzker Prize-winning architect Thom Mayne.
Morphosis has received 29 Progressive Architecture awards, over 120 American Institute of Architects (AIA) awards, and numerous other honors. With Morphosis, Thom Mayne has been the recipient of the highest recognitions in architecture, including the Pritzker Prize (2005) and the AIA Gold Medal (2013).