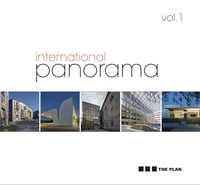Login
Registered users

THE PLAN Editions is pleased to announce the release of International Panorama, a new book created on the heels of the successful of Italian Panorama.
More about Italian Panorama
More about International Panorama
Created as an anthology of projects selected from around the world for their ability to tell the story of contemporary architecture, International Panorama broadens the view to beyond Italy’s borders. The result is a painstaking exploration of modern architectural trends in an increasingly connected, rapid, and global system.
A•PT ARCHITECTURE - ATELIER PAGNAMENTA TORRIANI

Atelier Pagnamenta Torriani designed the new library for the American University in Byblos (Lebanon), combining respect for place with the need to create a sustainable complex.
BROOKS+SCARPA

Brooks+Scarpa was responsible for the design of the new Southern Utah Museum of Art (SUMA), which combines form and function, while adapting to its setting.
CHEVALIER MORALES

Stephan Chevalier and Sergio Morales reinterpreted an ancient church, transforming it into a groundbreaking new library.
DIETRICH | UNTERTRIFALLER ARCHITEKTEN

Wood takes centerstage in the school designed by Studio Dietrich | Untertrifaller Architekten, a project that reinvents the school building by drawing on ancient local traditions.
More about Studio Dietrich | Untertrifaller Architekten
DROO - DA COSTA MAHINDROO ARCHITECTS

With a design poised between past and future, Michel da Costa Gonçalves (DROO) and Nathalie Rozencwajg (NAME) transformed London’s Bethnal Green Town Hall into a luxury hotel.
ENNEAD ARCHITECTS

Sustainability and research overlap in the major architectural complex that is the Engineering Education and Research Center (EERC) at the University of Texas in Austin, the work of Ennead Architects and the Jacobs Engineering Group.
More about Ennead Architects
Watch:The Architects Series: a documentary on Ennead Architects
IT'S

Architectural practice It’s restored a 14th-century building in Rome using BIM technology in every phase, from concept to construction.
LTL ARCHITECTS

LTL Architects and Perkins & Will renovated Cornell University’s Upson Hall, giving a new identity to the campus’s entire engineering quad.
More about LTL Architects
More about Perkins & Will
MINO CAGGIULA ARCHITECTS

Mino Caggiula Architects reinterpreted the contemporary architecture of Switzerland’s Ticino region to create an artist’s studio that goes beyond adapting to its setting to becoming an integral part of it.
More about Mino Caggiula Architects
Discover OPEN BEING, the new book about Mino Caggiula Architects
MIRALLES TAGLIABUE EMBT

Benedetta Tagliabue, from Miralles Tagliabue EMBT, was responsible for the design of a small but exquisite exhibition pavilion, in which contemporaneity formed the foundation for overlaying and reinventing the past.
More about Miralles Tagliabue EMBT
MODUSARCHITECTS

Nature and architecture interplay and interact in the tourist information pavilion in Bressanone (Italy), designed by Sandy Attia and Mattia Scagnol from MoDusArchitects.
NOA* NETWORK OF ARCHITECTURE

While reflecting the dictates of local tradition in its exterior, Messner House, the work of noa* network of architecture, encloses a multi-dimensional, contemporary interior.
More about noa* network of architecture
OOPEAA

Built using cross-laminated timber for all structural framing, Studio OOPEAA’s design for a residential development in Finland sets a benchmark for CLT construction.
RDHA

RDHA breathed new life into an old post office by converting it into a multimedia center – a place to study, meet, and chill.
SACHER.LOCICERO.ARCHITECTS

With Ruhewald Chapel, located near Tambach Castle in Germany, sacher.locicero.architects brought technology and tradition together in an evocative, timeless design.
THOMAS PHIFER AND PARTNERS

In its expansion of the Glenstone Museum in Potomac (Maryland, USA), Thomas Phifer and Partners placed volumes of solid materials around ponds of water.
More about Thomas Phifer and Partners
WENDELL BURNETTE ARCHITECTS

Wendell Burnette Architects was behind the Hidden Valley Desert House, a contemporary, minimalist dwelling in the Arizona desert.
More about Wendell Burnette Architects


















Short Characteristics of the Book First volume of a journey into international architecture, in order to interrogate the experimentations, the forms of the project that intertwine innovation, compositional, and building technique n... Read More