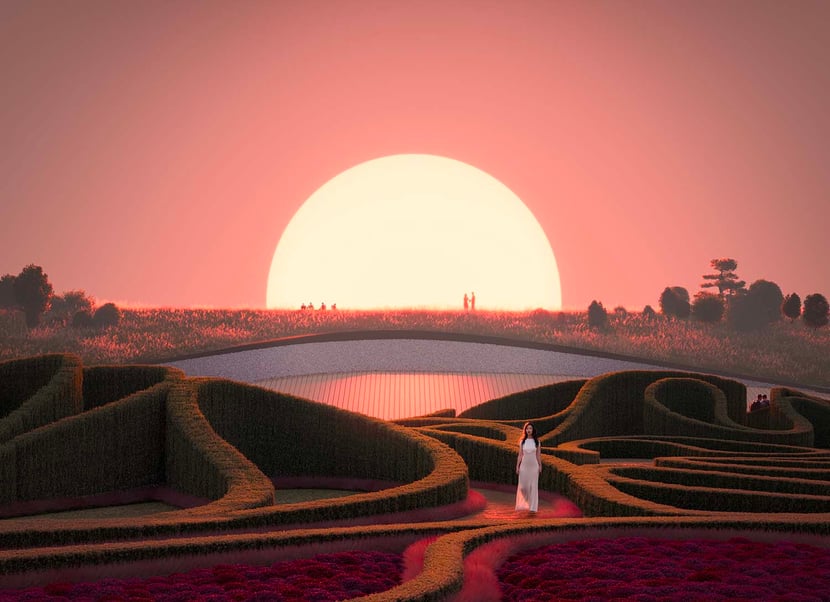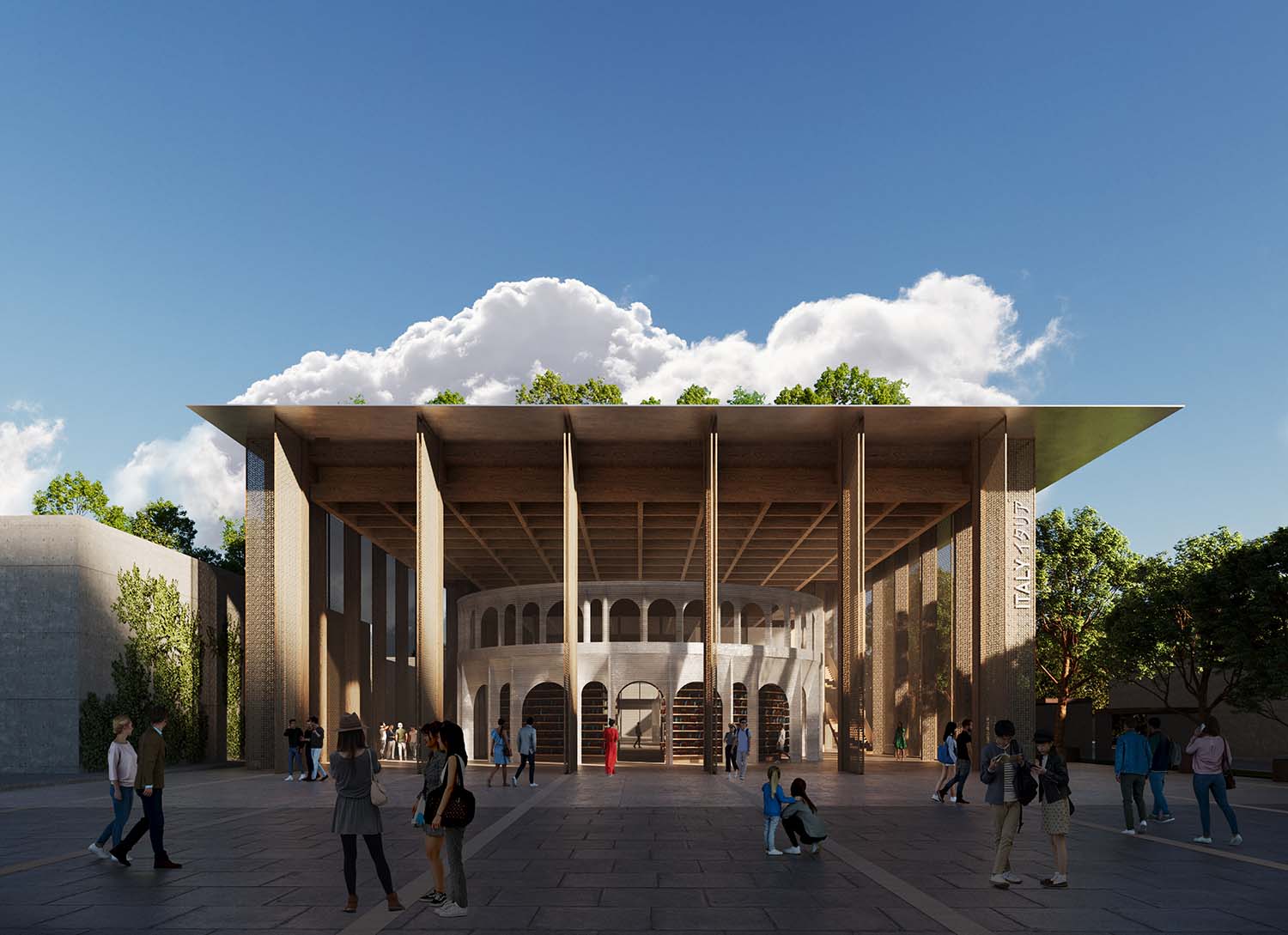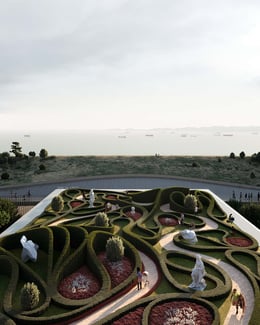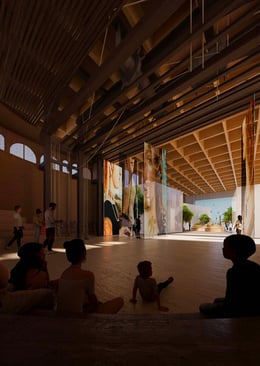Login
Registered users

An echo of the Italian Renaissance concept of the Ideal City brought into the present day, the Italian Pavilion at Osaka Expo 2025 will be a place to establish connections against a backdrop of culture, history, and innovation. The winning project of the design and construction competition was officially presented today, September 12. It was the work of a consortium headed by MCA–Mario Cucinella Architects and including Nishio Rent All Co. Ltd., Nomura Co. Ltd., Beyond Limits, Milan Engineering Spa, Tekser Srl, Zeranta Edutainment Srl, Gae Engineering Srl, geologist Claudio Preci, and with Yoshiki Matsuda Architects as architects of record.
For the first time, the pavilion will also host the Holy See, which will have a clearly identifiable space for presenting cultural events and art exhibitions in collaboration with the Dicastery for Evangelization.
“Designing the Italian Pavilion for Osaka Expo 2025,” said architect Mario Cucinella, “is not only a unique opportunity to create a platform for showing off our country’s culture, history, and innovation to a global audience, but also to create a place where connections can be established for future collaborations and to reinforce cultural, social, and economic links. Reflecting the event theme of ‘Saving Lives’ and the goals of the SDG, the project, along with its technological and material components, will promote a new balance among humans, nature, and technology. It will become a powerful instrument for inspiring action and establishing new synergies for a more sustainable future.”
Right from the design stage, the pavilion was therefore intended to represent new ideas about society and cities as living organisms in which the relationships between humans, art, the environment, and history take on concrete form.
From the earliest days of the selection process, the Expo 2025 general commissioner for Italy, Andrea Vattani – also at the presentation with architect Cucinella and mayor of Bergamo, Giorgio Gori – was enthusiastic about the project: “The pavilion is a high-impact way of focusing on the Italian identity in a contemporary light and expressing values that underly our culture, namely, an idea of space that’s deeply rooted in our traditions of the town square, theater, and garden, and our culture of applying ourselves to the task at hand, founded on genuine human interaction. The pavilion will reflect the excellence of Italian design and manufacturing as an outpost of the Italian ‘System’ in one of the richest areas of Asia. It’s an original diplomatic tool that will promote our country and tourism, support the internationalization of production chains, attract investment, and enhance our technologies.”
Vattani estimates that construction will begin in December 2023.

The Italian Pavilion has been designed as if it were a living organism able to generate knowledge, creativity, and innovation through a cross-pollination of generations and cultures, as well as artistic, scientific, entrepreneurial, and social experimentation. Unpredictability and modernity will be key to interpreting the vision of Italian heritage that the pavilion lays bare, deconstructs, and reinterprets.
The structure will comprise two buildings: The first, a kind of display case containing the pavilion’s exhibition and experiential heart, and the second, located at the back of the first, for complementary functions. But the entire structure will be characterized by a permeability to the luminescence of the surrounding sea and sky.
The pavilion’s architecture is intended to bring visitors in contact with the style of Italian products through an experience made up of three parts: Theatre, the Ideal City, and the Italian Garden, each corresponding to a different stage of Italian innovation.

Visitors will step inside an immersive, multi-sensorial theatre made up of a succession of visuals, sounds, movements, and colors. They’ll experience a kind of hybridization of player and actor, while perceiving a mix between the real and virtual, and a projection towards the future. Italy’s theatrical heritage is effectively boundless in terms of architectural space, technological innovation, and revolutionary actors.
The Ideal City is a place where utopia becomes dystopian and metaphysical, because of the deafening lack of life. Reflecting on this theme is a chance to examine ways to restore the centrality of people, nature, sustainability, and life to a futuristic Ideal City. The Ideal City serves here as a space to create a new future, proposing an inclusive and social approach aimed at promoting quality and artistry, alongside new technologies. A space for creation, the section will make up the narrative heart of the pavilion. It will host a group of modern stores with each dedicated to a different theme: technology and energy, food and the environment, manufacturing and design, and art and architecture.
The pavilion will also incorporate the Italian Garden, a place for leisure and pleasure, an emblem of the human control over nature tempered by the rules of mathematics and nature itself. The garden, a contemporary reworking of a classic maze, will be an opportunity to experiment with new balances between humans and flora, the natural and artificial, and the organic originality of life and human’s rational designs.

The initial phases of the design process involved an in-depth analysis of Osaka’s climate, with the underlying approach being to go beyond the limitations of a simple downstream environmental impact assessment. The designers’ goal is not only to mitigate the pavilion’s environmental impact, but also to promote a circular economy within the site. Particular attention is therefore being paid to the natural origins of products, a short supply chain, recycled materials, the absence of toxic ingredients, and achieving certifications. The most easily sourced local materials will be used for the structure, including timber from certified local supply chains. The choice of materials will also give preference to mono-materiality so as to minimize contaminants.
Once the pavilion’s lifecycle has ended, it will become a goldmine of materials, with every component able to be repurposed without undergoing further processing. In short, the pavilion can be seen as a compendium of best practices, patents, different approaches to sustainability, and collaboration between human intelligence and artificial intelligence that will carry forward into the future.










Architects:
MCA – Mario Cucinella Architects Surl, capofila /capogruppo
MILAN Ingegneria Spa
TEKSER Srl
Zeranta Edutainment Srl
GAE Engineering Srl
Geologo Claudio Preci
BEYOND LIMITS
NISHIO RENT ALL CO., LTD
NOMURA CO., LTD
AoR - YOSHIKI MATSUDA ARCHITECTS
All images courtesy of MCA-Mario Cucinella Architects