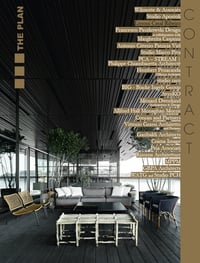Login
Registered users

Contract: Mass-Production for Custom-Built Spaces is a new publication from THE PLAN dedicated to interior architecture, industrial design, and project customization. It showcases the work of leading architects and designers who have responded to client briefs with unique solutions that combine mass production with high-quality customized choices.
Accommodation and catering, a sector that’s undergoing growth and change, stemming from the redevelopment, modernization, and extension of historical buildings, as well as new builds expanding the market.
Here you can find the Paper Version and the Digital Version of CONTRACT - VOL.1
RESTAURANTS
NOMA – A CULINARY OASIS ON THE CITY’S EDGE | Copenhagen, Denmark
BIG – Bjarke Ingels Group

BIG – Bjarke Ingels Group has gained international fame for its extreme architecture. The firm designed the new premises of Noma, a world-class restaurant that’s been awarded two Michelin stars. It’s located on one of the small islands on Copenhagen’s southeastern outskirts that was once part of the Danish city’s walls.
THE ZODIAC ROOM – UNDERSTATED CHARM AND ELEGANCE | New York, USA
AvroKO
_high.jpg) Neiman Marcus, a renowned luxury retail chain founded in 1907, wanted to bring the spirit of the city’s avant-garde artists back to life in its new Zodiac Room restaurant in Hudson Yards. It entrusted the job to AvroKO, which reinterpreted the classic lines of New York formalism through a contemporary lens that celebrates the Neiman Marcus brand’s notoriety in culture, cuisine, and fashion.
Neiman Marcus, a renowned luxury retail chain founded in 1907, wanted to bring the spirit of the city’s avant-garde artists back to life in its new Zodiac Room restaurant in Hudson Yards. It entrusted the job to AvroKO, which reinterpreted the classic lines of New York formalism through a contemporary lens that celebrates the Neiman Marcus brand’s notoriety in culture, cuisine, and fashion.
RYU WESTMOUNT – RAW AND NATURAL MATERIALS FOR ELEGANT DINING | Montreal, Québec, Canada
Ménard Dworkind Architecture & Design
 Renowned for its delectable cuisine, Japanese restaurant chain Ryu has opened a new restaurant in Westmount, an enclave of Montreal, Canada. The design was entrusted to Ménard Dworkind (MRDK). The firm, which approaches all its work by treating each project as an opportunity to establish a relationship and dialogue with the client, created an elegant, modern design, using a contemporary compositional approach tempered by a Japanese sensibility.
Renowned for its delectable cuisine, Japanese restaurant chain Ryu has opened a new restaurant in Westmount, an enclave of Montreal, Canada. The design was entrusted to Ménard Dworkind (MRDK). The firm, which approaches all its work by treating each project as an opportunity to establish a relationship and dialogue with the client, created an elegant, modern design, using a contemporary compositional approach tempered by a Japanese sensibility.
RECEPTION AREAS WITH CAFÉS / RESTAURANTS
200 GRAY’S INN ROAD – A MIXED–USE SPACE FOR WORK AND RELAXATION| London, UK
Conran and Partners
 At 200 Gray’s Inn Road stands one of London’s most important buildings, designed by Foster + Partners and opened in 1991. The international architecture and design studio Conran and Partners took care of the redesign of the ground floor for Great Portland Estates (GPE), the building owner. The project transformed an area that was previously a conventional office building reception, changing the way users perceive the space.
At 200 Gray’s Inn Road stands one of London’s most important buildings, designed by Foster + Partners and opened in 1991. The international architecture and design studio Conran and Partners took care of the redesign of the ground floor for Great Portland Estates (GPE), the building owner. The project transformed an area that was previously a conventional office building reception, changing the way users perceive the space.
_high.jpg)




In this special issue we cover a variety of projects, ranging from the hospitality industry to the services sector, with an interesting detour into the nautical world. Architects and designers around the globe have succeeded in shaping classic and co... Read More