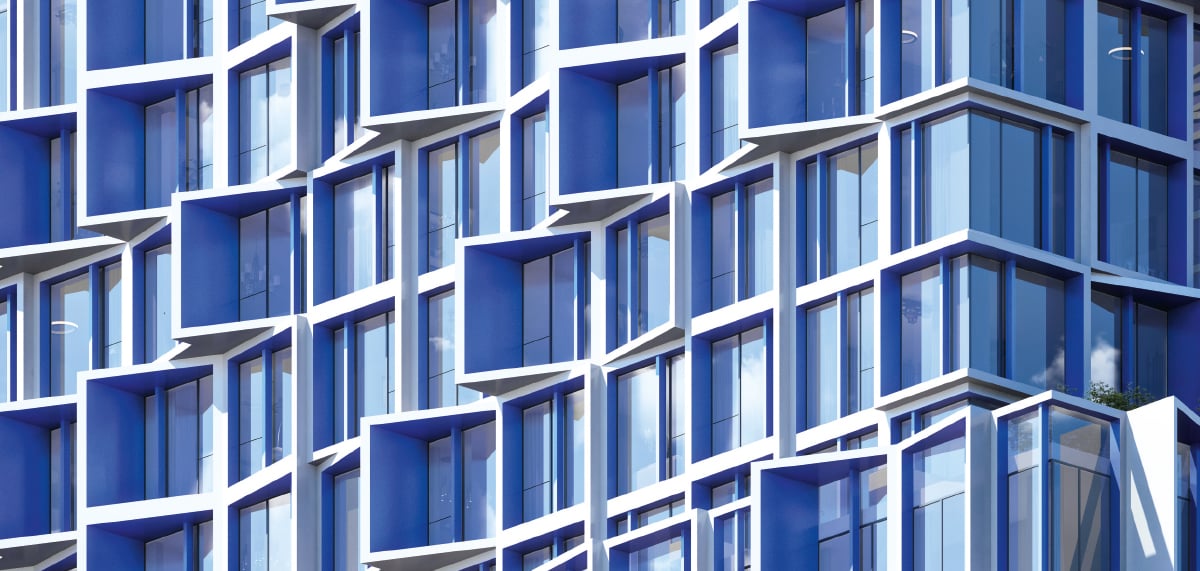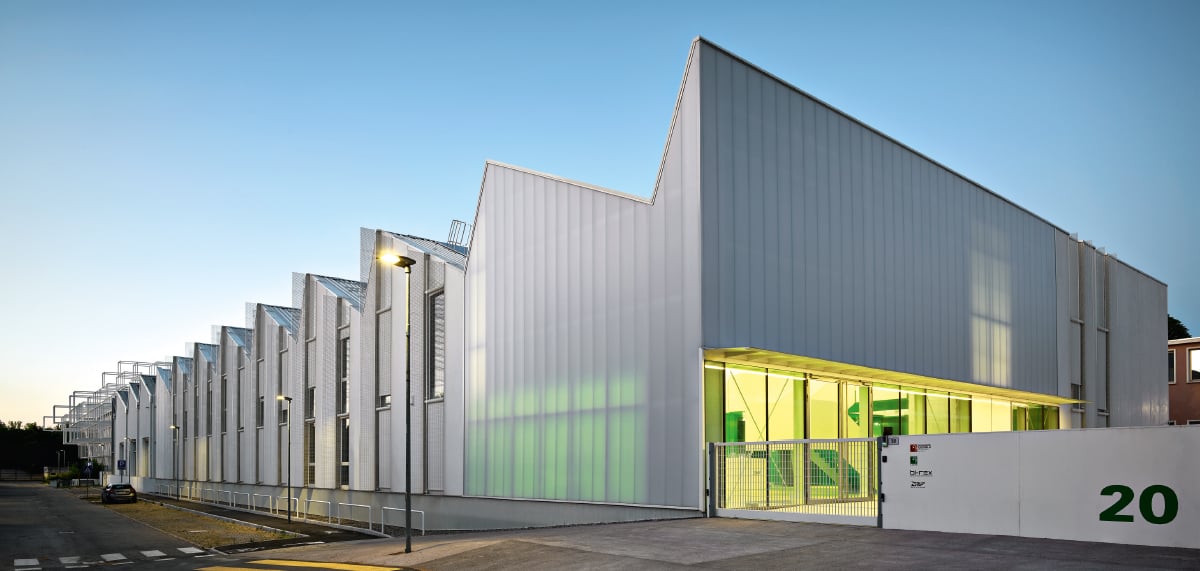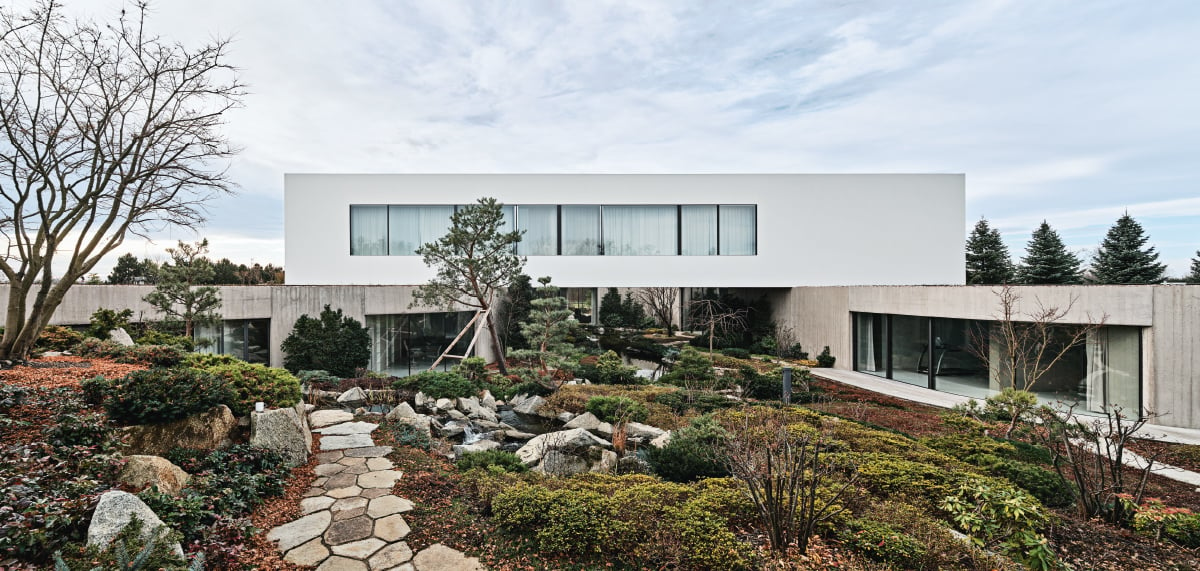Login
Registered users

Located on the Chiloé Island just off the southern Chilean coast, this wooden construction lies perpendicular to the seashore, reaching out towards the ocean and offering views across to the imposing volcanic Andean mountain range stretching along the mainland coast. Picking up on vernacular building and social traditions, the palafitte construction is also an example of alternative “exploratory” tourism, proposing a retreat offering a lifestyle in total contrast to cosmopolitan living. The building’s spaces are for communal gatherings, a place in which to converse, cook and relax in convivial harmony in close yet sheltered contact with the ebb and flow of the ocean tides and in full view of the immense Andean range on the horizon.
Built on Punta Chilén, a strip of land reaching out to the sea, the red building appears as an unexpected landmark. Its frame is vivid red, as are the access ramps, the covered overhead passage into the community space and the timber deck of the terrace. The structure absorbs the gradient on which it stands with graduated-height stilts as the terrain falls away towards the shoreline, its striking form referencing the vernacular fishermen’s houses of Castro, the largest settlement on the island where fishing is a key activity. Together, the various elements making up this modern retreat combine modernity with familiar forms in the area. The new building is linked to a pre-existing volume reserved as a night zone. Set at a 90° angle to each other, the two structures differ visibly in height and floor levels.
The close-set timber pillars of the new retreat stand on ground plates to form a sort of chessboard grid, in which a series of oblique elements provides reinforcement and wind-bracing. The carpentry presents as a tightly “woven” structure made up of aptly natural material in the midst of a natural environment. This complex lower structure supports an upper...
Digital
Printed

Dense-City
Larry Scarpa
An essay by Larry Scarpa on the right to shelter and on housing policies implemented during the years in the USA....
The Art of Dissimulation
Diverserighestudio
Architecture practice diverserighestudio as described by Valerio Paolo Mosco....
From the Garden House
Robert Konieczny KWK Promes
It was the desire of the client in this instance to have a fully grown garden when his house was finished, and the architect accepted this idea and ma...