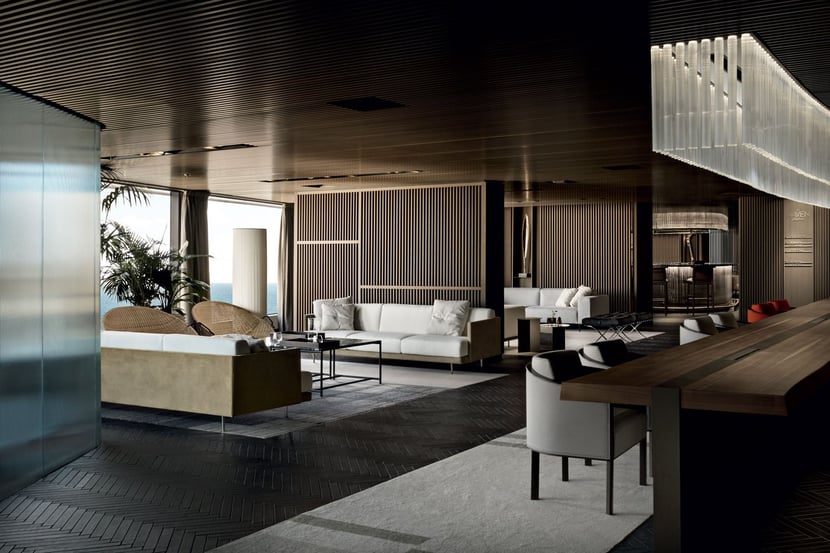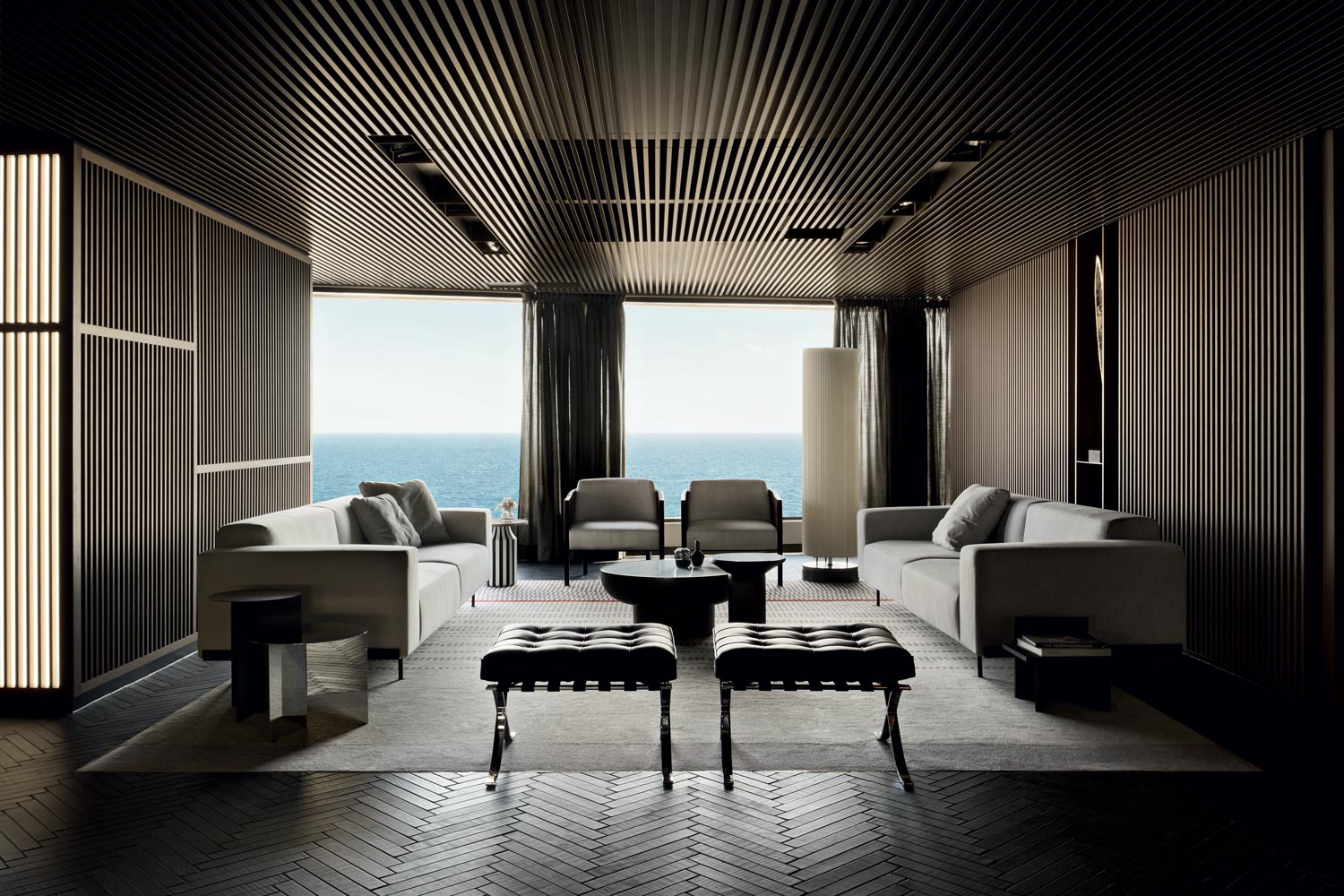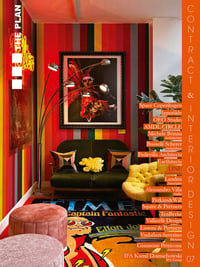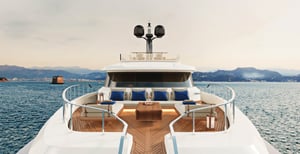Login
Registered users

The lookout over the sea allows one to gaze at its nuances at all hours of the day, sailing to the rhythm of the waves, yet the sensation for viewers is superimposable as ever to the perception of remaining firmly on land. Piero Lissoni and his project team focused precisely on that duplicity, a constant oscillation between land and sea, to enhance the cruise experience with a domestic style. Thus was born The Haven, an exclusive eight-deck area within the giant cruise ship Norwegian Prima of the Norwegian Cruise Line. The project includes luxury rooms and suites, a restaurant, lounge, bar, and outdoor spaces with a clear residential matrix: the design and comfort of mainland accommodations are intertwined and contaminated with those more traditionally associated with boating, resulting in a sort of five-star hotel in movement.
Starting with the design and choices of interior elements, the idea was to define a new esthetic and design code, interpreting the “experience of the sea” in a different and innovative way. An emblematic example of this project are the floor-to-ceiling windows present in the lounge areas open to all guests, the suites (107 in The Haven), and the private penthouses, whose flair and characteristics are inspired – among other things – by the architecture of cities around the world.

The rooms themselves, which range from 34 to 195 sq. m and can host from two to eight guests, most convey this sense of intimacy desired by the architects, evoking the home. The intent is to welcome guests in a space that they can perceive as their own – personalized and tailor-made. Most of the furnishings are custom-designed – from the coffee tables to the seating, from the beds and rugs to the sofas, to cite a few examples – and share a deco inspiration and French-derived decorations. Ten suites feature balconies with a whirlpool tub, set up as true gardens with a sea view.
The choice of palette and materials, among them wood and marble, also references nature: the vertical surfaces of some of the cabins are in a sage green fabric, a shade that gives the rooms a relaxing, calm atmosphere that is also found in the reception and bar area. The spacious lounge is connected with the external part of the deck dedicated to the solarium and is articulated in numerous contiguous areas with couches and tables for moments of rest and conviviality. It has an almost circular bar top as its centerpiece, whose lateral counterpoints are represented by green oases protected inside glass structures up to the ceiling.
This space, despite its size and its 42 seats (not counting those at the bar counter), gives the idea of being within one’s own domestic environment, with full-height shelves, paneling in the same style as in the rooms, and marble elements.

Lissoni & Partners also designed the interiors of The Haven restaurant, whose indoor part seats 138 and the outdoor another 48. Backlit volumes in corrugated glass resembling large lanterns are just a few of its identifying elements.
From this viewpoint over the sea, it is easy to experience a sense of estrangement between life at sea and everyday life, but without sacrificing the beauty of hospitality and the amenities of a cruise ship.
Starting with the design and choices of interior elements, the idea was to define a new esthetic and design code, interpreting the “experience of the sea” in a different and innovative way.












Client: NCL Norwegian Cruise Line
Completion: 2022
Interior Design: Lissoni & Partners
Main Contractor: Fincantieri
Photography: Francesco Caredda, courtesy of Lissoni & Partners

THE PLAN Interior Design & Contract 7 is the seventh supplement that THE PLAN has dedicated to these areas of architecture. The publication, to be released in September 2023 as a supplement to THE PLAN 148, looks at around twenty of the most importan... Read More

Sanlorenzo 64 Steel Attila
Francesco Paszkowski Design | Margherita Casprini
Francesco Paszkowski in collaboration with Margherita Casprini created the interiors and décor of Attila, a 210-foot (64-meter) luxury yacht built at...
Ferretti Custom Line Navetta 30
ACPV Antonio Citterio Patricia Viel
Antonio Citterio Patricia Viel created the interior design of the new luxury yacht Navetta 30, part of the Ferretti Group’s Custom Line series....
An elegant, comfortable, high-Speed yacht
Luca Dini Design & Architecture
The elegant interiors of the new M/Y K2, a 164-foot (50 meter) sport yacht by Columbus Yachts, were designed by Luca Dini using Ziricote and Tanganyik...