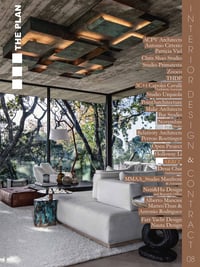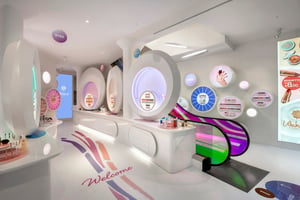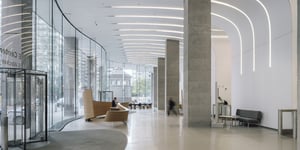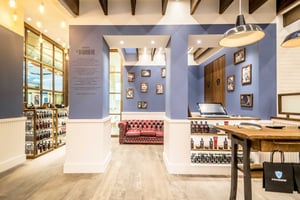Login
Registered users

Footwear designer Jerry Lorenzo, known for his luxury streetwear brand Fear of God, commissioned architecture firm Relativity Architects to renovate the exterior and interior of the brand’s offices in Los Angeles. The project saw the transformation of a warehouse into a multifunctional space, characterized by a color palette played entirely on tones of gray, combined with wooden elements. The facility includes areas for the display of products, offices, a showroom and design studio, and some service spaces. The main goal of the project was to create a versatile environment suitable for different activities, while maintaining a clean and linear style, capable of enhancing the high-end streetwear garments.

Fear of God Showroom and Design Studio presents as a spacious loft with large windows, topped by an exposed wooden ceiling with skylights that allow natural light to enter and illuminate the space. The various rooms are punctuated by walls that do not reach the ceiling for maximum openness, creating a distinctive contrast between the wood of the existing warehouse and the new gray walls. The absence of a false ceiling, leaving the fixtures exposed, creates an industrial style and makes it possible to appreciate the original roof.

Tima Bell worked to minimize so-called visual noise through the choice of neutral colors, grays, and light tones, defining the spaces. The minimalist, essential furnishings contribute to the creation of an atmosphere of purity throughout the office, conveying a sense of order and care in every detail. The micro-concrete floors recall the color of the walls with a brushstroke effect, while the spaces are connected through flush doors.
The reception and showroom are the only areas open to the public, where the choice of furnishings, by Perron-Roettinger, is aimed at highlighting the brand’s clothing. The showroom, featuring metal shelves, a hanging clothing rack, and a large marble table, exudes the idea of a timeless place, as well as the concept of a Zen garden, thanks the presence of rocks. The kitchen differs from the other spaces because of its white walls and light-colored furniture with contrasting black accents, found in the handles, fridge, and hanging lights over the island.

The room dedicated to offices has a long wooden table with black chairs, topped by a large, rectangular, custom-made lamp, which gives the room evocative and continuous lighting. The area dedicated to the studio, which also features wooden furniture, faces out from the building with a large window, allowing natural light to flood the room. The other rooms are equipped with orthogonal tracks with LED lights that demarcate the perimeter and give the entire project a distinctive touch, transporting anyone who enters into a scenography.








Location: Los Angeles, California, USA
Client: Fear of God
Completion: 2021
Gross Floor Area: 907 m2
Architect: Relativity Architects
Interior Designer: Perron-Roettinger
Main Contractor: AG&B Construction
Consultants
Structural: CSA structural engineers
MEP: A & N Design Group
Photography courtesy of Fear of God

THE PLAN Interior Design & Contract 8 is the eighth supplement that THE PLAN has dedicated to the world of interior architecture. The publication, out in April 2024 as a supplement to THE PLAN 153, looks at around twenty of the most important interna... Read More

The future of retail after the pandemic: from shopping to experience
Lyndon Neri&Rossana Hu | Fabio Fantolino | FUD | Lombardini22 | Wall Corporation/Selim Senin
Perhaps more than any other area of architecture, designing boutiques demands reconciling two potentially conflicting needs: quality finishes and tigh...
Chicago Mercantile Exchange Center: Transforming a lobby with Krion®
Porcelanosa Grupo | Krueck + Sexton Architects
Manufactured by the Porcelanosa Group, Krion® is a mineral-based solid surface. The material was recently used to transform the lobby of one of the m...
Il Barbiere
ACS ARCHITECTURE LAB
...