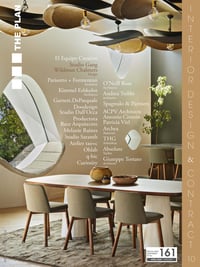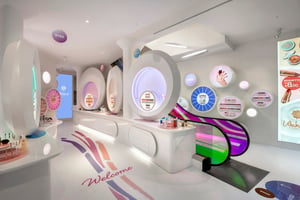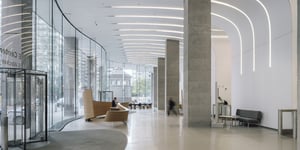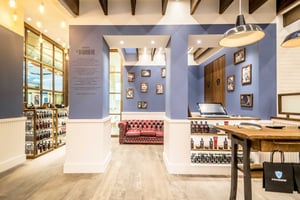Login
Registered users

Just steps from the historic Baths of Diocletian and Palazzo Barberini in Rome’s vibrant center, Marazzi has opened a new showroom on Via Vittorio Emanuele Orlando. Designed by ACPV Architects Antonio Citterio Patricia Viel, the showroom is both a showcase of contemporary ceramics and a celebration of their ongoing evolution. In its 400 sq. m of floor space on two levels, the store highlights the versatility and adaptability of ceramics, achieving a perfect balance between innovation and sophisticated design.
Large street-facing windows offer tantalizing glimpses of what is inside, while an interplay of perspectives and materials invites visitors to come and take a journey of discovery. Inside, a sequence of themed rooms takes visitors on an indoor city stroll that showcases the beauty of Marazzi products in dynamic and interconnected environments. These spaces seamlessly dialogue with the architecture to create a flow of images that both attract and engage.

A key element of the project is the way it focuses on the elegance of the materials. For example, extra-large tiles are carefully illuminated to enhance their beauty, while museum-style shelving displays a curated selection of finishes.
The design team approached the showroom as a tribute to craftsmanship, with displays of fine marbles, intricate inlays, and three-dimensional structures. The interior design features colors, materials, and porcelain stoneware furnishings that not only reflect the brand identity but also create an inviting atmosphere. Product displays combine with decorative elements to further enhance the customer experience.

The focal point of the project is Marazzi Privé, an intimate retail space that recreates the atmosphere of an exclusive hotel lobby. A place where comfort meets elegant design, the area features three independent but interconnected spaces that explore the versatility of the company’s products, reinterpreting rugs, furniture and seating in porcelain stoneware in private, comfortable settings. With their high backs, the seating creates an intimate atmosphere that blends elegance with functionality.
The store’s design is all about highlighting the ability of ceramics to provide innovative solutions that combine the latest technology, adaptability, and timeless beauty. Decorative elements and sculptures further explore the nuances of these modern classics, transforming the showroom into a hub of creativity and design excellence.





Location: Rome, Italy
Completion: 2024
Gross Floor Area: 400 m²
Concept, Art Direction and Architect: ACPV Architects Antonio Citterio Patricia Viel
Construction Project Manager: Polis
Main Contractor: Saep
Mechanical and Electrical Consultant: Euro Engineering
Photography: Francesco Marano (Eller Studio), courtesy of Marazzi

THE PLAN Interior Design & Contract 10 is the ninth supplement that THE PLAN has dedicated to the world of interior architecture. The publication, out in April 2025 as a supplement to THE PLAN 161, looks at around twenty of the most important intern... Read More

The future of retail after the pandemic: from shopping to experience
Lyndon Neri&Rossana Hu | Fabio Fantolino | FUD | Lombardini22 | Wall Corporation/Selim Senin
Perhaps more than any other area of architecture, designing boutiques demands reconciling two potentially conflicting needs: quality finishes and tigh...
Chicago Mercantile Exchange Center: Transforming a lobby with Krion®
Porcelanosa Grupo | Krueck + Sexton Architects
Manufactured by the Porcelanosa Group, Krion® is a mineral-based solid surface. The material was recently used to transform the lobby of one of the m...
Il Barbiere
ACS ARCHITECTURE LAB
...