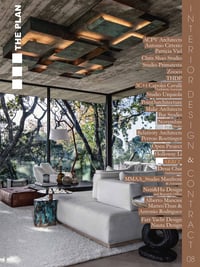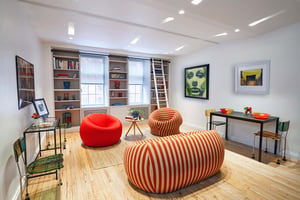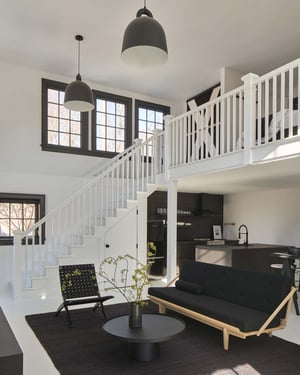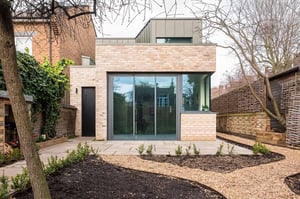Login
Registered users

At the foot of Table Mountain in Cape Town, one of the seven natural wonders of the world, stands Glen Villa, an eclectic residence perfectly integrated into the surrounding nature. Situated in front of the imposing mountain, the home is immersed in an ecosystem characterized by flora and fauna found nowhere else.
The structure develops over three levels, each with different sizes and shapes that are perfectly grounded on the contours of the land, thanks in part to large windows that reflect the images of the trees. Initially conceived by Antonio Zaninovic, the design was subsequently renovated by architectural firm ARRCC, which realized some additions: in particular, a new volume was introduced to the garden and a bedroom on the upper level was expanded.

The new building, connected to the main residence through a walkway, blends into the landscape and rises among the tree tops thanks to the presence of pilotis. Inside, there is a single multifunctional space with a bar area, living room, barbecue, and a pizza oven. The meticulously crafted furnishings were custom-made and include a rustic wooden table, a chandelier with hanging planters, and a brass fireplace, designed as a large deep-sea diver’s helmet with authentic portholes from vintage ships. The alternating wooden paneling and large windows on the walls allow natural light to flood the room.

The living area extends across the first floor of the main residence, comprising a living room, an area occupied by a large table, and a kitchen. Characterized by a welcoming atmosphere, this space is defined by a palette of neutral colors, enhanced with modern carpets and furniture, as well as a herringbone-laid parquet floor. An imposing stone fireplace stands out, topped by an exposed concrete ceiling embellished by a metal chandelier, which creates a material contrast with the other elements of the décor. The kitchen, on the other hand, features a marble floor, gray cabinets and a central island with fur-covered stools that underline the presence of nature inside the home.

The wine cellar is also on the first floor, a refined space furnished with ochre velvet armchairs and a marble table. The chandelier, composed of metallic plates, bathes the ceiling with golden light, giving a touch of elegance to the entire room – the true jewel of the house.
The staircase adjacent to the kitchen leads to the second and final floor, which hosts the master bedroom, characterized by a carpeted floor, walls completely covered in slatted wooden paneling, and custom-made furniture. The bed is elevated on a marble base and was designed to offer panoramic views of the city. The room is equipped with a walk-in closet and a spacious bathroom with a tub in the center and is bordered by full-height glass walls that allow a flooding of natural light. The floors here are made of light marble with a shiny finish and the mirrors on the wall serve to visually amplify the space while reflecting the picturesque surrounding natural landscape.












Location: Cape Town, South Africa
Client: Private
Completion: 2022
Gross Floor Area: 5,515 m2
Architect Antonio Zaninovic
Interior Designer: ARCCC
Lighting Consultant: OKHA
Photography: Adam Letch, courtesy of ARRCC

THE PLAN Interior Design & Contract 8 is the eighth supplement that THE PLAN has dedicated to the world of interior architecture. The publication, out in April 2024 as a supplement to THE PLAN 153, looks at around twenty of the most important interna... Read More

A stylish apartment on 24th Street in Manhattan
George Ranalli Architect
George Ranalli Architect renovated and revitalized an apartment of ‘The Towers’, residential complex located on 24th Street, Manhattan...
A minimalist approach for a warm welcome in a guest cottage
SISSY+MARLEY Interiors
A New England-style cottage with a minimalist, functional personality designed by SISSY+MARLEY Interior Design on the east coast of Connecticut...
Hidden House: a hidden contemporary gem
Alan Morris Architect
Hidden House is an elegant, modern home designed by architect Alan Morris in north London....