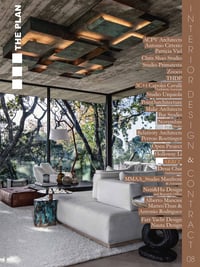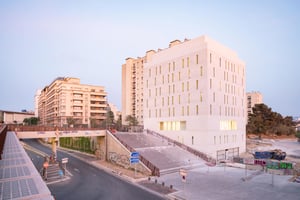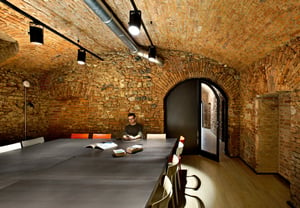Login
Registered users

A new idea of a student residence, a creative hub capable of intertwining privacy and sharing needs in one place, as well as the beating heart of a larger redevelopment and reconnection project between the local community and the students of the oldest university in the Western world, Alma Mater Studiorum. Thus was born Laude Living Bologna, student housing just a short distance from the historical center and surrounded by public green areas. Designed by Open Project starting with a concept developed together with tp bennett, the residence features 16 floors above ground in addition to a basement and has opened its doors to over 500 students. What makes its configuration unique for a residence of this type is the presence of actual mini apartments. These overlook the historical center and the hills thanks to their large windows and are equipped with private facilities – from the bedrooms to the kitchen to the individual bathrooms – plus common spaces, where privacy, sociality, study, tranquility, sports, and recreation coexist and enhance each other. In the words of Open Project’s partners Maurizio Piolanti and Francesco Conserva, it is a place where one can carve out an individual and creative space and find the freedom to express oneself.

The project involved the redevelopment of an existing area and the creation of new structures: in addition to the main building, recognizable for its rhythm created by alternating dark and light colors, there is a lower construction which rises to the third floor and gives life to a central courtyard devoted to communal activities and arranged to incentivize movement. There are many other areas for gathering, including the basement, ground floor, and top floor, featuring a lounge, study room, bar-cafeteria, and a dedicated mailroom, where packages and correspondence can be delivered. Lastly, on the top of the building there are communal kitchens, a yoga room, a library, and a silent room, while the basement floor features a cinema and a gym.

The liveliness of the interiors, created by an explosion of bright colors on the walls and in the custom furnishings, contrasts the graphic style and neutral colors that characterize the exterior of Laude Living Bologna. The wallpapers, similarly in vibrant hues, were realized with a custom design by tp bennett with a graffiti effect: the result is varying bright interiors with strong personalities, united by the plays of color. Beyond the colors, the interior design emphasizes the building’s past as a railroad car manufacturing plant: an industrial style with an extensive use of metal elements and exposed systems pay homage to this history.

The study and choice of furnishings respond to the specific needs of enhancing the environments: on the one hand, the optimization of the spaces within the apartments, rendering each one functional and comfortable; on the other, the achievement of a non-bare effect in the large common spaces. “The student residence is a fertile environment for brilliant ideas”, Open Project concluded. “At the same time, it is a point of aggregation for the neighborhood, an opportunity to center the local community and reconnect it with the university district and the many stimuli it generates, and a place that acts as inspiration for the international student reality that lives in and passes through Bologna”.












Location: Bologna, Italia
Client: Stonehill International
Completion: 2022
Gross Floor Area: 20,000 m2
Architect and Interior Designer, Project Coordinator, Construction Project Manager: Open Project Concept: tp bennett
Main Contractor: CMB
Project Management Consultant: Drees & Sommer Italia
Unless otherwise indicated, photography: Ingrid Taro, courtesy of Open Project

THE PLAN Interior Design & Contract 8 is the eighth supplement that THE PLAN has dedicated to the world of interior architecture. The publication, out in April 2024 as a supplement to THE PLAN 153, looks at around twenty of the most important interna... Read More

Sens student residence in Marseille, elegant living at its finest
Atelier Stéphane Fernandez
Atelier Stéphane Fernandez has designed Sens student residence in Marseille, profound portfolio project in the South of France....
A 19th-century palazzo converted into student accommodation
Dap Studio
DAP Studio has restored the 19th-century building at Corso Palestro 3 in the old center of Turin, transforming it into a university residence....
A REASONED SENSITIVITY
Ipostudio
Ipostudio see themselves as part of a continuum of Italian architectural culture on the strength of their unshakable belief that architecture must alw...