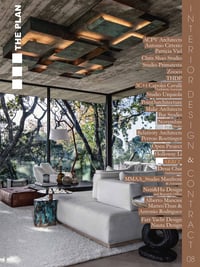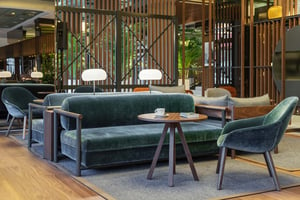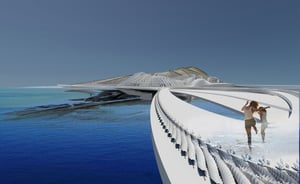Login
Registered users

The first Australian hotel of the Capella Hotels and Resort Group stands just a few steps from the celebrated Sydney Opera House, within an original 1912 building, formerly the headquarters of the New South Wales Department of Education. Protected thanks to its historic value, the building was restored and transformed into a five-star hotel by the architectural studio Make Architects, with the interior design curated by Bar Studio.
The building still has its original Edwardian Baroque-style sandstone façade, with three different architectural orders: a sandstone ashlar at the base, topped by a smooth facing that extends for several floors and a final crowning element. Above the existing volume, the project saw the creation of a new 4-story extension with bespoke fluted anodized metal fins and curved glass corners, designed to unify the hotel with the surrounding urban context, which is characterized by skyscrapers with glass curtain walls.

The experience of the Capella Sydney Hotel can be considered a journey through time, starting at the marble vestibule entrance, located on Farrer Place, and continuing along the original entrance staircase, flanked by marble walls decorated with displays and restored original brass frames. The pathway continues to the inner courtyard, conceived as a public space accessible not just to hotel guests but also to external visitors.
The central courtyard, lit up by a triple-height glass ceiling, stands out for its bespoke kinetic sculpture, which features flower-like suspended lamps designed by Studio Drift that open and close through a mechanical system. Flowerbeds and green walls, designed as cascades of vegetation contribute to an evocative and welcoming atmosphere.

The ground floor also hosts some event spaces, a bar, and two restaurants, named Aperture and Brasserie 1930. The first is in the courtyard, while the second extends across various rooms marked by large, illuminated arches that distinguish the spaces, characterized by a marble checkerboard floor and furnishings that juxtapose subtle colors and fine materials, including petrol blue leather and dark wood.
The 192 guest rooms and suites – essential, with light and neutral colors – are distributed on the upper floors. The walls are adorned with dark frames, in wood or metal, that delimit the white surfaces, highlighting the geometry of the individual rooms. The original windows were maintained in the rooms belonging to the existing building, while the extension, reserved for the most exclusive suites, is completely surrounded by full-height windows.

All of the ground floor common areas and rooms on the higher levels are enriched by the presence of works of art realized by Australian and First Nations artists. Another peculiarity of the project was the choice to place the spa, equipped with a gym and pool, in the former gallery space on the sixth floor, integrating it into the existing heritage structure. The pool, which measures
20 m in length, is topped by a coffered ceiling and a large historic roof lantern that diffuses soft light, giving guests a feeling of total relaxation. The smaller roof lanterns were maintained and restored to illuminate the spa treatment areas from above.

After the addition of the new extension, the remaining portion of the roof of the original 20th century building was converted into a space that not only hides the technical facilities, but also offers a new green outlook for the surrounding skyscrapers, establishing a dialogue between historic and contemporary at the urban level.










Location: Sydney, Australia
Client and Owner: Pontiac Land Group
Completion: 2023
Gross Floor Area: 20,700 m2
Architect: Make Architects
Interior and Lighting Designer: Bar Studio
Executive Architect: Webber Architects
Main Contractor: Built
Consultants
Project Manager: Essence Project Management
Art: The Artling
Photography: Timothy Kaye, courtesy of Make Architects and Bar Studio

THE PLAN Interior Design & Contract 8 is the eighth supplement that THE PLAN has dedicated to the world of interior architecture. The publication, out in April 2024 as a supplement to THE PLAN 153, looks at around twenty of the most important interna... Read More

MELIÁ MILANO HOTEL ‒ GREEN CASCADES
Alvaro Sans | Vittorio Grassi Architects
The time-honoured Meliá Milano hotel has fully restyled its hall, restaurant and conference rooms thanks to an innovative concept by the architect Al....jpg)
“Stay KooooK – Stay You”: planning your hotel stay by app
JOI-Design
For the new Stay KooooK hotels, part of SV Hotels, JOI-Design has imagined a way to live at home when you’re away from home...
From agar to plastic hotels: two innovative solutions to recycle the plastics that pollute our ocean
Margot Krasojević | Marco Caniato
Plastics made from finite resources have posed a growing threat to the environment since World War II. If they’re not recycled, many of the plastics...