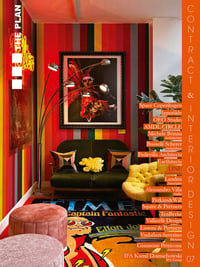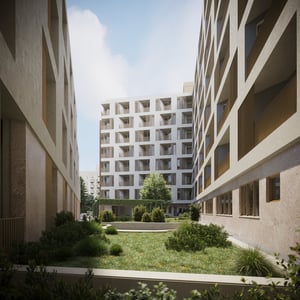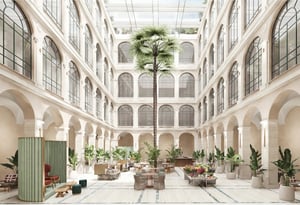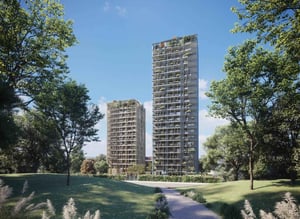Login
Registered users

“Nature is the most beautiful design there is”: the manifesto of Earthitects crowns the environment as the greatest source of inspiration for their projects. The movement promoted by the architects, called Reverse Urbanization, aims at design that seeks to bring nature inside residences, fostering a connection with not only one’s inner harmony but also one’s relationship with everything around us.
An example of this building theory is Stone Lodges, a residential complex composed of 13 luxury villas designed by Earthitects in a forested hillside in the district of Wayanad, in Kerala, in the south of India. Hidden in the tropical forest, the residences take inspiration from the surrounding nature and local architectural traditions, sharing the same concept and style. One of these is Estate Plavu, designed according to the principles of biophilia, seeking harmony with nature in every aspect of the design, from the volumetric composition to the distribution of spaces, to the selection of materials and furnishings.

Spread over a plot of approximately 4,000 sq. m, the design takes advantage of the natural decline of the site, distributing the residence along the slope on different levels: two lodges destined for residential use on the top portion and a narrow infinity pool lower down, overlooking the thick vegetation and surrounded by lily ponds. The 6-m distance between the two lodges was purposely designed to give each home an unobstructed view of its surroundings. Suspended walkways connect the two buildings, giving the visitor a deeply immersive experience that is particularly atmospheric in the evening, thanks to the lighting integrated into the architecture. Additionally, there are bathrooms outside the homes, where one can enjoy outdoor showers completely immersed in the tropical forest and surrounded by lush vegetation and large rocky boulders that make this space similar to a sanctuary.
The distribution of the rooms was conceived as a choreography: each one overlooks the surrounding forest and embraces nature, integrating with it. The large windows, the presence of inner courtyards which pierce the architecture and make space for nature, the orientation of the rooms and the distribution of the openings are all devices with which the architects rendered the outdoors the protagonist of the design.
The materials used complete the fusion between indoors and outdoors, and together with the colors, they evoke the tropical forest: the black granite of the masonry, the rough gray stone floors, the roofing with exposed beams obtained from tree trunks, the rough cobblestone walkways, and the extensive use of wood for the furnishings compose a palette of elements and hues that blend with the vegetation.

Every piece of furniture has been designed to promote biophilia and sustainability: the environments are ubiquitously filled with artisanal woodworking objects and details that make up the collection of Handcrafted Collectibles, custom-designed for the all the residences of the complex.
To make a stay at Stone Lodges a 360-degree sensory experience, the estate property has been enhanced with 64 native bird species, which offer a spectacle for the eye and especially for the ear, enlivening the surrounding forest with lively chirping.
Hidden in the tropical forest, the residences take inspiration from the surrounding nature and local architectural traditions, sharing the same concept and style.












Location: Wayanad, Kerala, India
Client: Private
Completion: 2022
Gross Floor Area Estate Plavu: 680 m2
Architect and Interior Designer: Earthitects
Main Contractor: Sooryodhaya Associates
All photos courtesy of Earthitects

THE PLAN Interior Design & Contract 7 is the seventh supplement that THE PLAN has dedicated to these areas of architecture. The publication, to be released in September 2023 as a supplement to THE PLAN 148, looks at around twenty of the most importan... Read More

Artisa opens three new construction sites for micro homes in Milan
The City Pop format has arrived in Italy. it will be available on viale Monza, on Alzaia Naviglio grande and at the via Turati tower...
The renovation project of Palazzo della Famiglia Borghese will be signed by Patricia Urquiola
Patricia Urquiola | Sidief
Patricia Urquiola SpA was awarded the tender, organized by Sidief, for the integrated refurbishment of Rome’s historic Palazzo della Famiglia Borghe...
What Milan will be like with park towers, Wattfactory and Crivelli
Two new towers near Lambro park, apartments selling out and green nature abounding: life in an ultra eco-friendly neighbourhood...