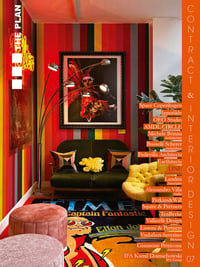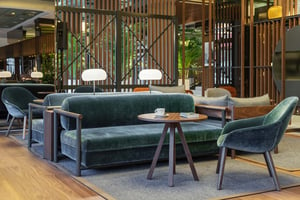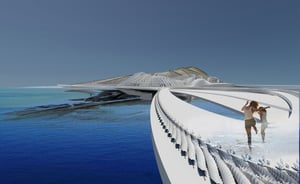Login
Registered users

Places to meet, socialize, work, relax, have fun and vacation: extensions of domestic intimacy far from home. hôtellerie (the hospitality industry) trends are increasingly proposing versatile environments, containing functions that surpass the boundaries of traditional hospitality, and becoming new hubs in both urban and rural contexts.
Two interior projects of Vudafieri-Saverino Partners embody this trend: two hotels in completely different contexts – the first being in the heart of Brera, in Milan, and the other immersed in the natural spectacle of the Austrian Alps – share a celebration of their architectural and landscape setting and the same approach to design.

Nestled among the mountain ranges of the Montafon Valley in the heart of the Alps, the resort of the Falkensteiner Hotels & Residences chain is a structure conceived for a stay in symphony with nature. Designed by Snøhetta as a stereometric composition, it takes advantages of the natural slope and is divided into two slatted buildings connected by a central core.
The hotel houses 123 rooms and suites, a 1,400-sq. m spa, a ski room, and a lobby with a bar area and restaurant. For the interiors, Claudio Saverino and Tiziano Vudafieri were inspired by the alpine landscape and local buildings. In this linear and contemporary architectural context, there are modern reinterpretations of traditional elements, like the enclosures of interwoven branches in the lobby decorations or the typical artisan carpets in the custom-made wallpaper. The materials speak of vernacular architecture: stone, fir and larch wood, and white plaster recount the intertwining of man and nature and the Montafoner Haus, the traditional valley building and an archetypal symbol of man’s refuge in the mountains. The color palette is also tied to the local traditions: the colors were selected taking inspiration from three-stage farming, an ancient technique that alternated the crops sown in winter, fall and spring. The common areas are thus brought to life by spring and summer nuances, alternating greens, blues, and natural tones. The rooms are modulated on a fall palette, juxtaposing reds, oranges and yellows with wood tones.

For the restyling project of the historic Carlyle Brera hotel, now the Urban Hive, Vudafieri-Saverino Partners was again inspired by the setting: in the heart of one of the most bohemian neighborhoods of the city, the hotel aims to recall that mix of flair, art and creativity that made Brera the first Italian district of design. The redevelopment of the structure involved the 97 rooms and suites, the common areas and the general concept, in order to create a new social hub that serves as a point of reference and exchange between guests and residents. The interior design features the symbols of the city – from the Madonnina to the Bar Basso – and that refined and timeless elegance typical of Milan. The lobby was designed as the nerve center of the hotel, a place of meeting between guests and citizens, in which a light oak parquet floor, soft lighting, bookshelves and design objects convey the warmth of a home. The spaces were designed with goals of flexibility and circularity: the breakfast mezzanine becomes a co-working space in mid-morning and the hall transforms fluidly into a lounge bar and event space.

The redefinition of the rooms left space for the expressive freedom of the architects, who designed all the furnishings. A particularly impactful choice was of the color palette – terracotta pink, mint green and light blue – which alternates for each floor and contrasts the curtain and textiles to combine, through design, the creative and business souls that give life to Milan.
two hotels in completely different contexts share a celebration of their architectural and landscape setting and the same approach to design.

















Location: Montafon, Austria
Client: FMTG Falkensteiner Michaeler Tourism Group
Completion: 2023
Gross Floor Area: 11,140 m2
Architect: Snøhetta
Interior Designer: Vudafieri-Saverino Partners
Consultants
Lighting: Studio L Plan
HVAC: Pechmann
Electrical: Systech Solution
Location: Milan, Italy
Client: Hively Hospitality
Completion: 2023
Gross Floor Area: 3,750 m2
Interior Designer: Vudafieri-Saverino Partners
Main Contractor: Concreta
Photography: Paolo Valentini, courtesy of Vudafieri-Saverino Partners

THE PLAN Interior Design & Contract 7 is the seventh supplement that THE PLAN has dedicated to these areas of architecture. The publication, to be released in September 2023 as a supplement to THE PLAN 148, looks at around twenty of the most importan... Read More

MELIÁ MILANO HOTEL ‒ GREEN CASCADES
Alvaro Sans | Vittorio Grassi Architects
The time-honoured Meliá Milano hotel has fully restyled its hall, restaurant and conference rooms thanks to an innovative concept by the architect Al....jpg)
“Stay KooooK – Stay You”: planning your hotel stay by app
JOI-Design
For the new Stay KooooK hotels, part of SV Hotels, JOI-Design has imagined a way to live at home when you’re away from home...
From agar to plastic hotels: two innovative solutions to recycle the plastics that pollute our ocean
Margot Krasojević | Marco Caniato
Plastics made from finite resources have posed a growing threat to the environment since World War II. If they’re not recycled, many of the plastics...