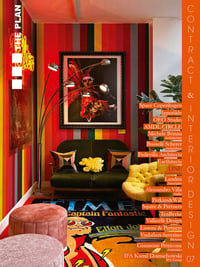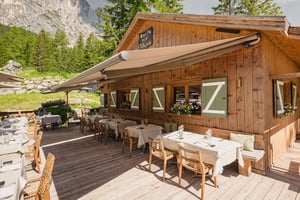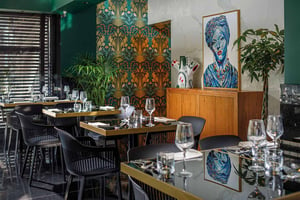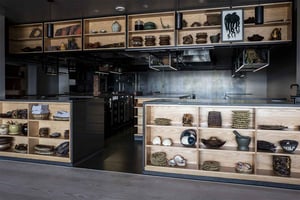Login
Registered users

Inspired by photography, the new Scatto restaurant at Turin’s Gallerie d’Italia museum in Palazzo Turinetti pays homage to the city’s culinary arts and tradition, reinterpreted with a contemporary touch by the chefs Christian and Manuel Costardi. Its interiors were designed by the architecture firm lamatilde in perfect continuity with the restyling of the Caffè San Carlo cafeteria and bistro, which is rooted in the territory and recalls the contents of the museum. Almost the entire exhibition space is dedicated to photography, which is translated into architectural and installation languages, as well as the name of the restaurant itself, Scatto (meaning shooting in Italian). The architectural concept revolves around the idea of a visual cone, represented primarily by sloping steel panels that guide the gaze towards the focal point of the space: the kitchen. This suggestion returns in many other compositional elements – for example, the soundproofed and illuminated ceilings whose inclination echoes the perspective shape of the kitchen area.

These details immediately suggest that the protagonist of the space is light. Hanging lamps and almost imperceivable spotlights balance the exposition of the most exposed areas with that of the more private ones, playing a crucial role in the perception of the space. The effectiveness of this play of light and shadow is also provided by the reflective materials used, like steel and mirrored glass, contrasted by opaque materials like wood. Emperador marble, in textural continuity with the bar counter of Caffè San Carlo, embellishes the chef’s table, which, on display as the workspace of the Costardi Bros, allows clients to observe the mastery and culinary arts as if through the lens of a camera.
At the entrance of the restaurant, antique mirrors simulate the grainy effect of daguerreotype photographs. These panels cover an entire wall, and together with steel shelving, serve as a way to display the food and wine products of the restaurant.
The dining room is discretely separated from the entrance area with a wardrobe that blends in at the back of the reception table. At its center, there is a large modular table with a sculptural, segmented shape that leads the eye to the open kitchen. By virtue of its modular shape, the table interrupts the linearity of the other surrounding furnishings – this solution allows the large convivial table to alternate with smaller side tables.
In addition to this main space, equipped with wooden tables of various shapes in dialogue with the tones of cladding elements, the innovation of the two chefs in the kitchen can also be enjoyed in a private space which opens through a special window onto the dish preparation area. This zone is illuminated and embellished by an imposing chandelier: an explicit homage to the historical one above the counter at Caffè San Carlo.

The eighth art is therefore present almost everywhere within the Scatto restaurant, in constant reference to this highly valuable heritage kept inside the renovated spaces of the Gallerie d’Italia in Palazzo Turinetti: a zoom on traditions, modernity, innovation and taste.
Almost the entire exhibition space is dedicated to photography, which is translated into architectural and installation languages, as well as the name of the restaurant itself, Scatto (meaning shooting in Italian).




Location: Turin, Italy
Client: Intesa Sanpaolo
Completion: 2022
Gross Floor Area: 240 m2
Interior Design: lamatilde
Main Contractor: Ediltecno Restauri
Lighting Consultant: Ferrara Palladino Lightscape
Photography: Alessandro Saletta (DSL Studio), courtesy of lamatilde

THE PLAN Interior Design & Contract 7 is the seventh supplement that THE PLAN has dedicated to these areas of architecture. The publication, to be released in September 2023 as a supplement to THE PLAN 148, looks at around twenty of the most importan... Read More

Framing the landscape with simple, elegant lines
Pratic
The restyling of Baita Piè di Tofana has given the restaurant’s interiors a modern dimension. It’s also created an outdoor dining option, with a ...
Authentic Italian cuisine in the heart of Morocco
ReCS Architects | Fiandre Architectural Surfaces
The Ferrarino is an Italian cuisine restaurant located in the heart of Casablanca, Morocco, designed by RECS Architects...
Three interior design projects with style
OEO Studio
In this article, we’re focusing on three restaurant interior design projects that showcase the creativity of the designers from OEO Studio, a Danish...