Login
Registered users
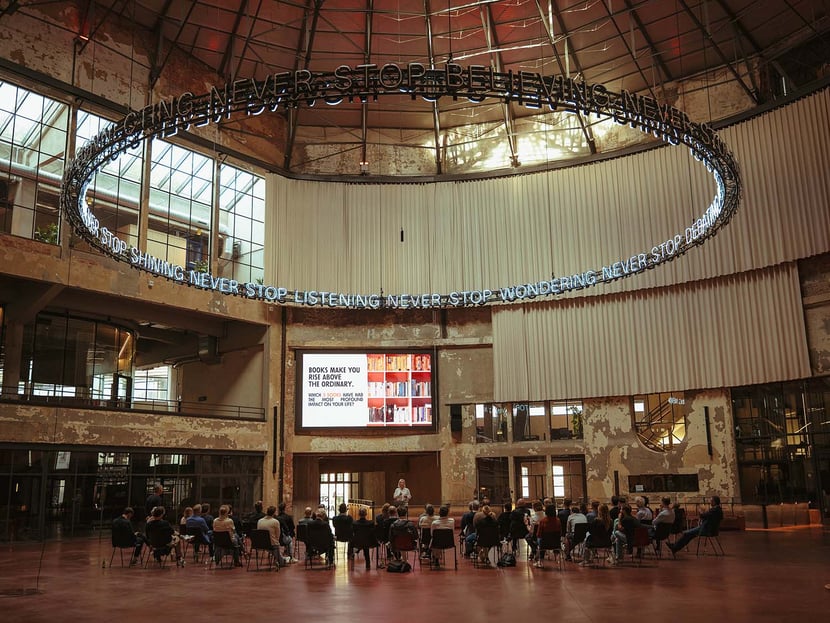
In Ghent, Belgium, OYO Architects has transformed the Wintercircus building, a former circus and garage, into a technology and cultural hub. With 4830 m² of floor space, the project is an excellent example of adaptive reuse, merging history with modern innovation to create a new landmark for the city.
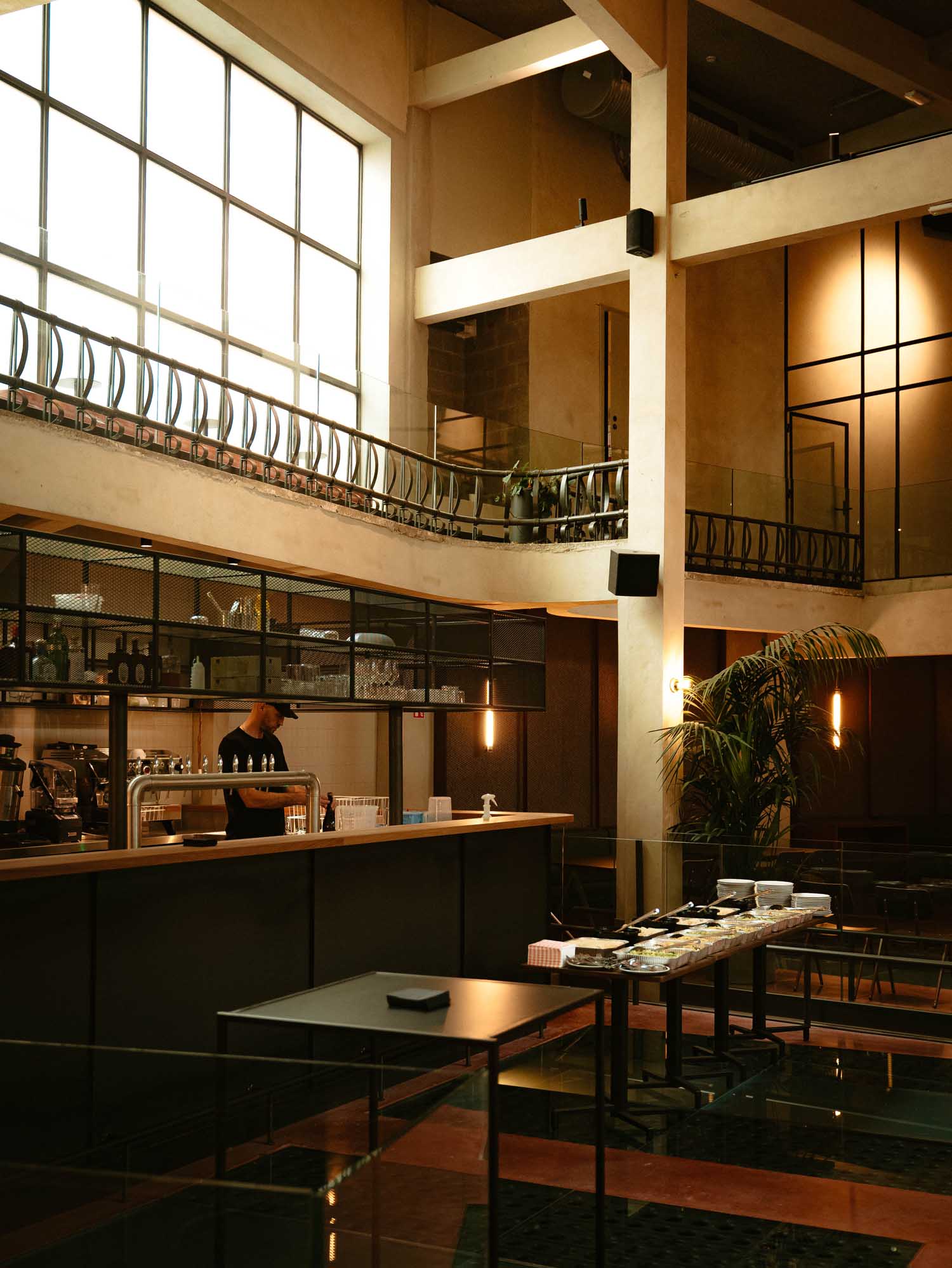
©Farah Lieten, courtesy of OYO Architects
Built in 1885 to a design by Emile De Weerdt, Wintercircus hosted circus performances until a fire in 1920 left it in need of reconstruction. After World War II, the complex was converted into a mechanic’s workshop by Ghislain Mahy, which altered its original configuration.
The building stood abandoned for decades, until, in 2005, developers Sogent acquired it, planning to integrate it into the new De Krook neighborhood. For the restoration, Sogent hired architects BARO and SUMproject.
In 2020, a new tenant moved in: TENT (Together for Entrepreneurship, Networking and Technology), a business consortium backed by key institutions in the knowledge sector. Its aim was to turn Wintercircus into a catalyst for community engagement, economic growth, and job creation.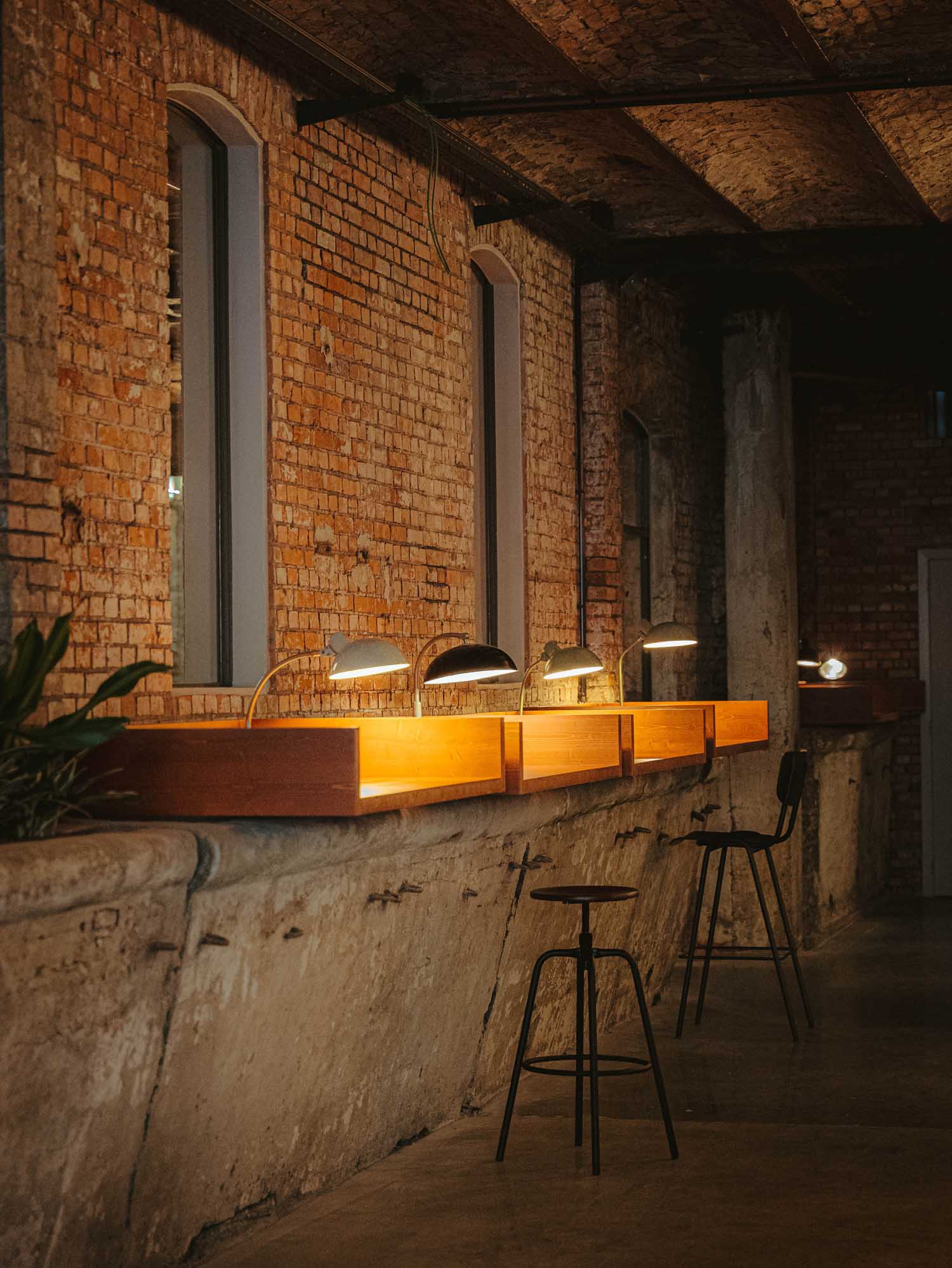
©Farah Lieten, courtesy of OYO Architects
OYO Architects’ project focused on both preserving and enhancing the existing structure by restoring historical elements and introducing new functions through a dialogue between past and future. The goal was to create a space for interaction and experimentation that would attract the local community.
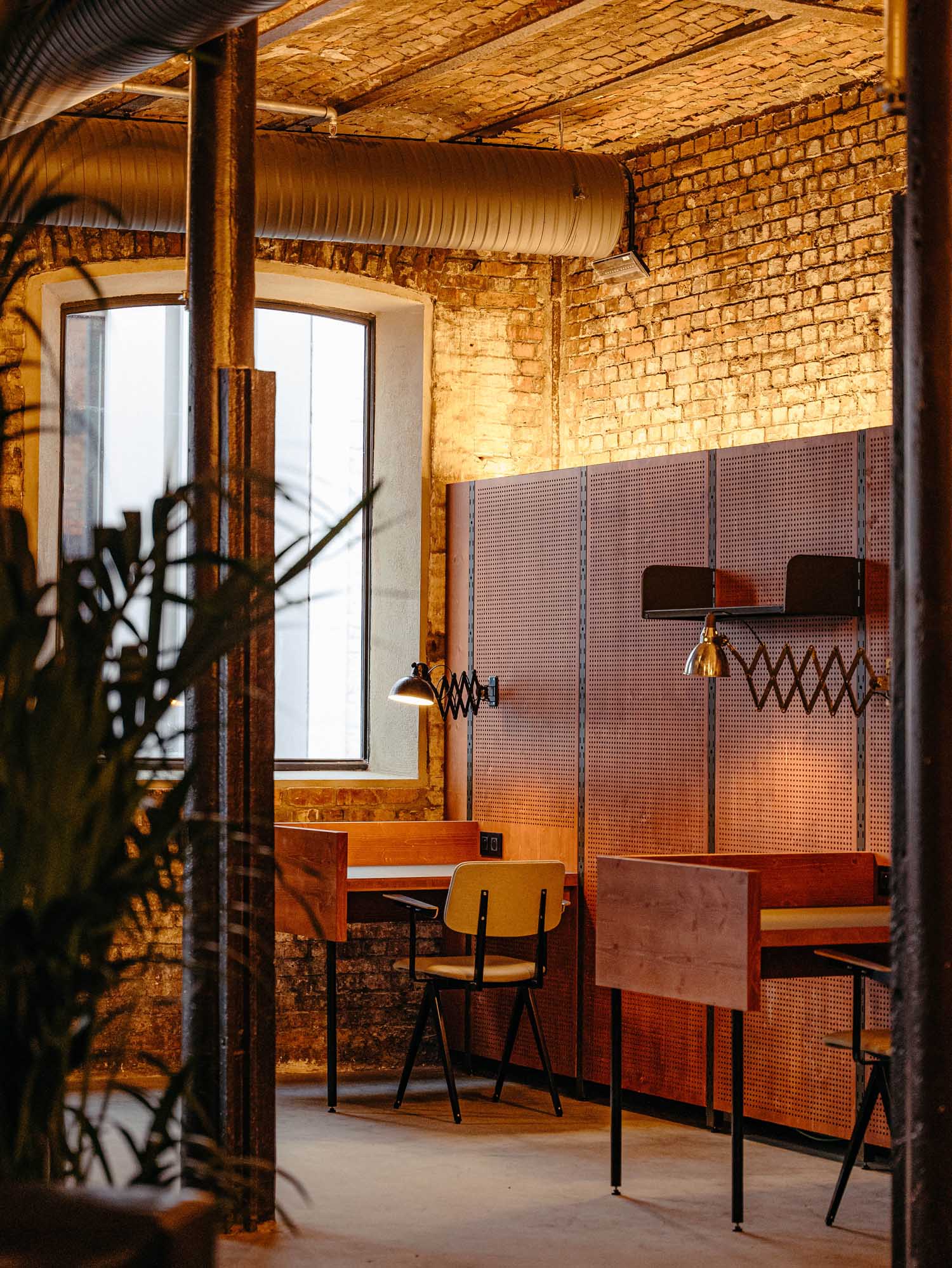
The design team reimagined the interiors to meet the demands of a contemporary hub, creating workspaces for tech startups, a large multifunction hall, two exhibition/conference spaces, and two dining areas.
The design draws on the building’s past life as a circus with warm and appealing colors and materials that recall its original atmosphere.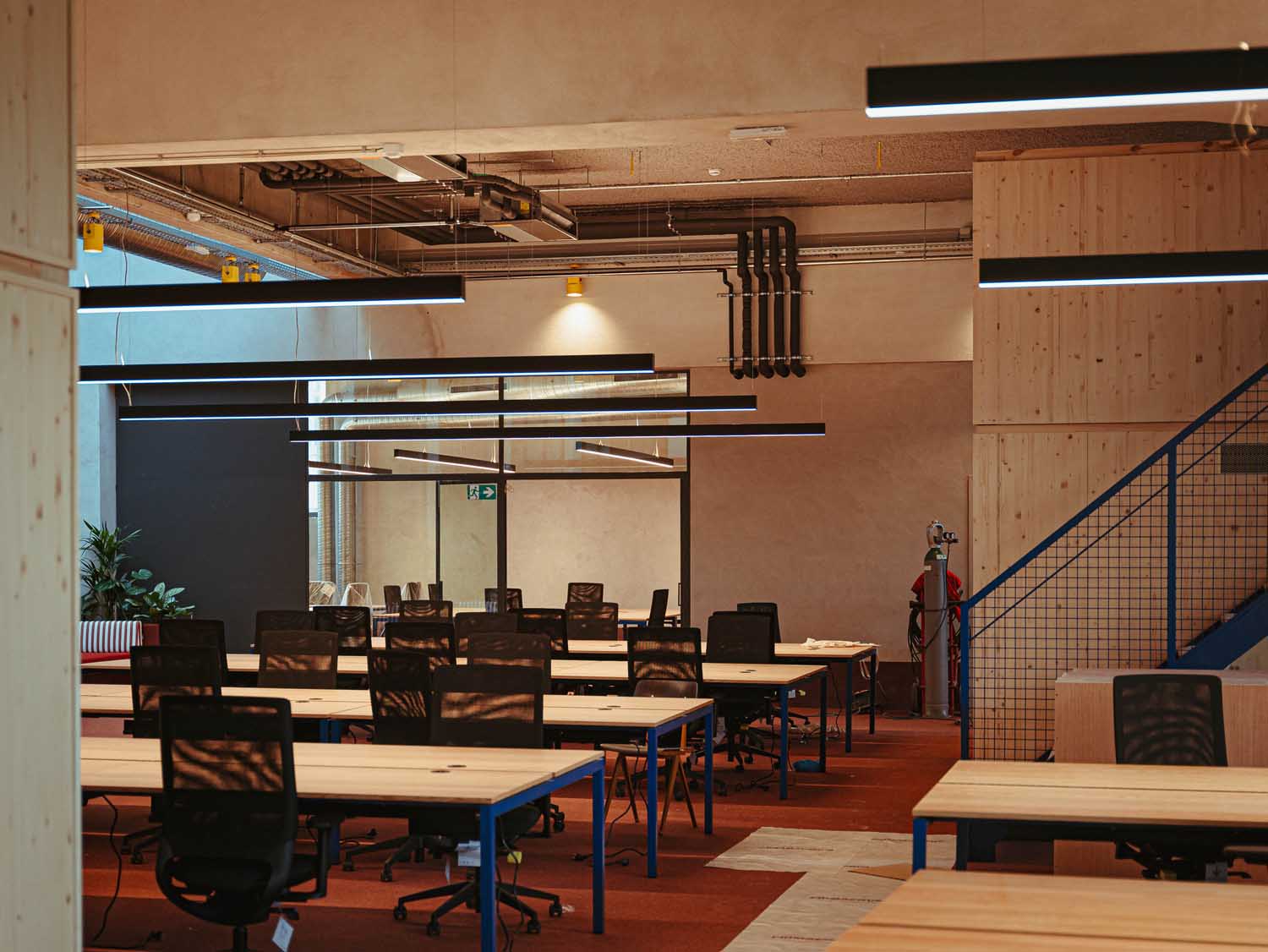
A key element of the project is the use of the principles of the circular economy, with OYO choosing reclaimed materials and second-hand furnishings, many of which were locally sourced or made by repurposing electronic waste and urban materials.
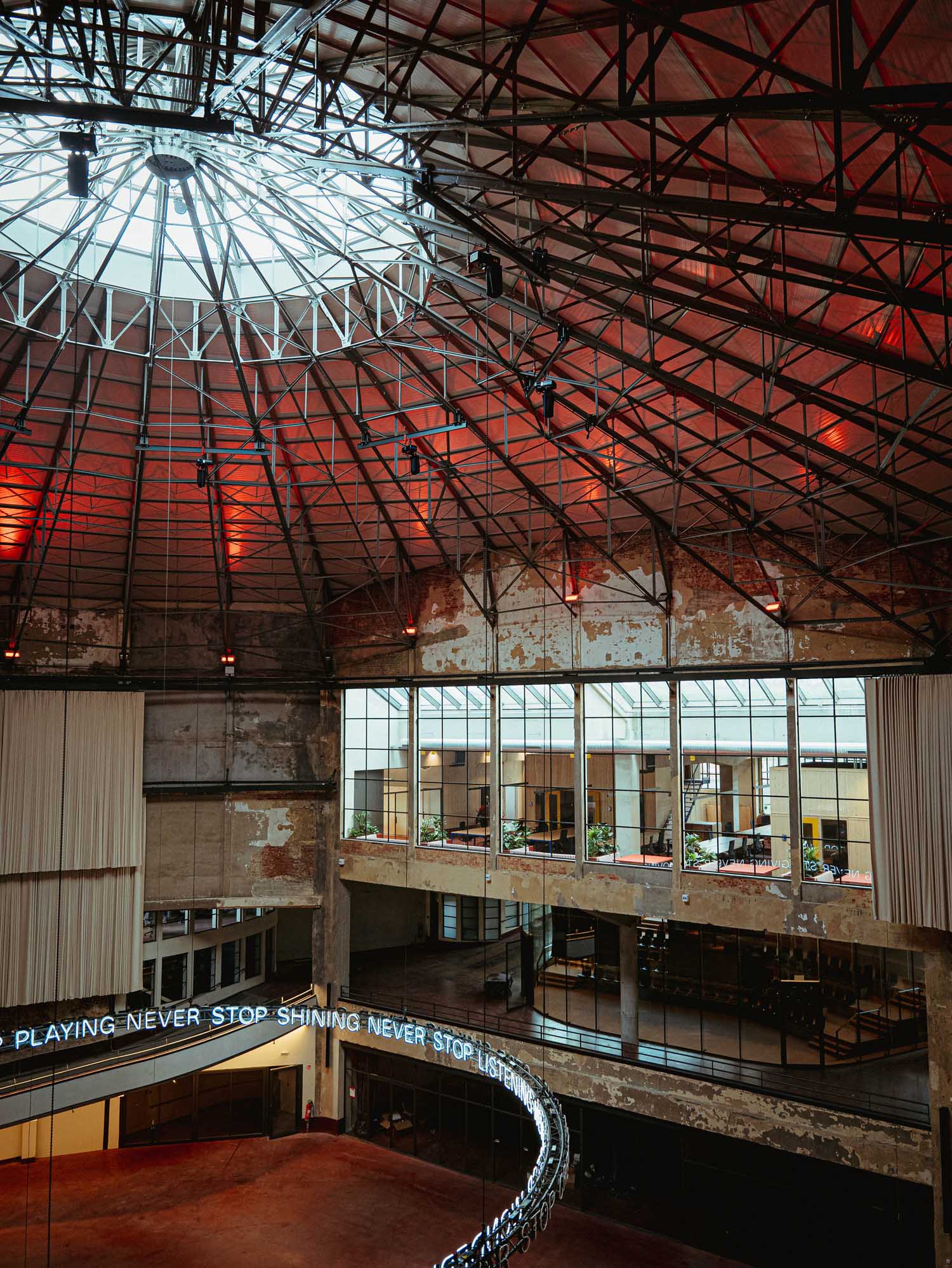
At the heart of the project is the Arena, a versatile space for hosting events ranging from product releases to art installations. Lighting design based on suspended neon lights enhances the dynamic nature of the space. Surrounding the Arena is Campus Start-up, an area intended to foster collaboration that features large workstations, ample natural light, and carefully chosen materials.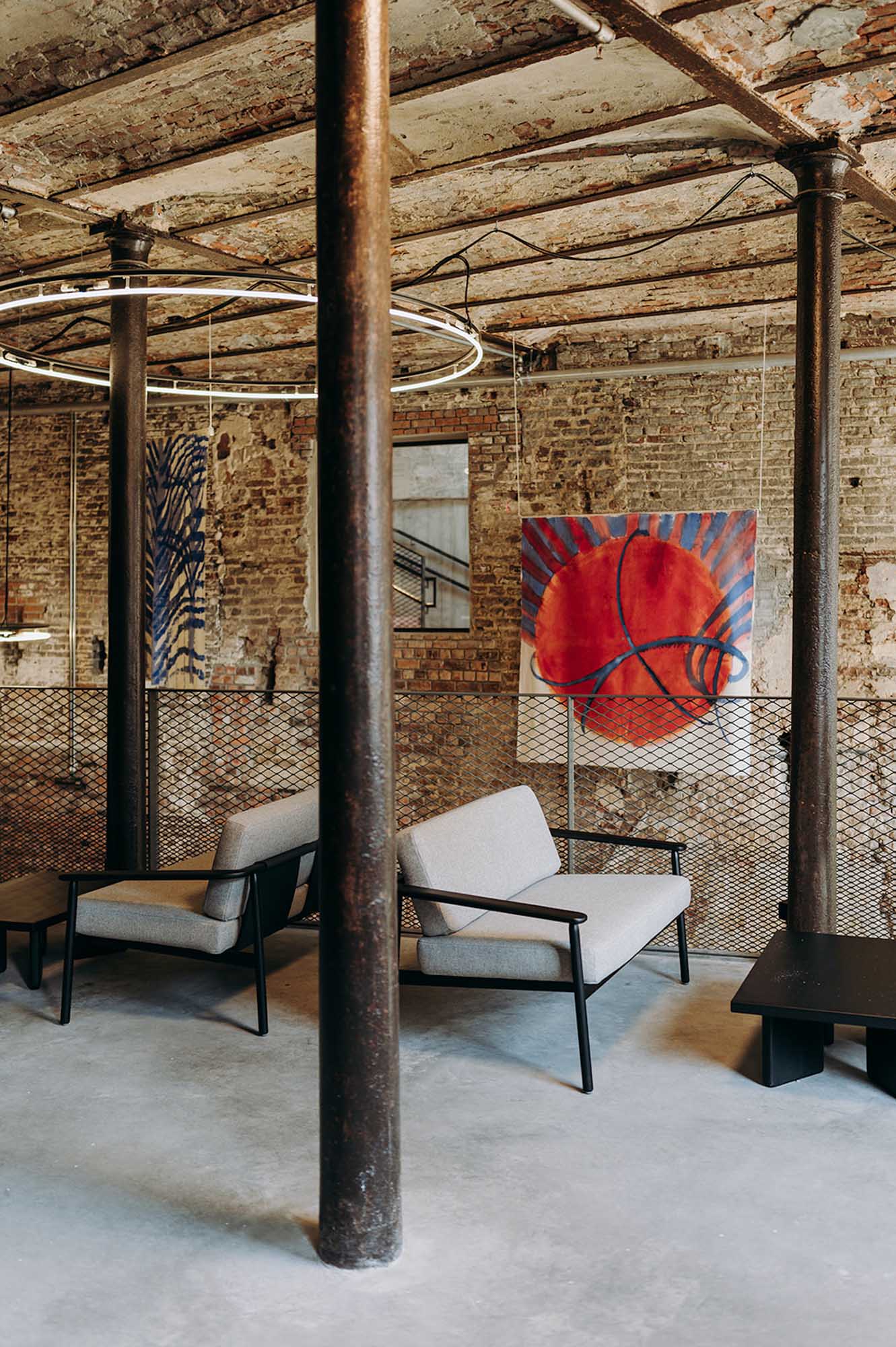
Upstairs and overlooking the Arena, the Auditorium hosts conferences and public meetings. Its glass walls maintain a visual connection with the rest of the building. At street level, Expo is a flexible setting for exhibitions, workshops, and cultural events.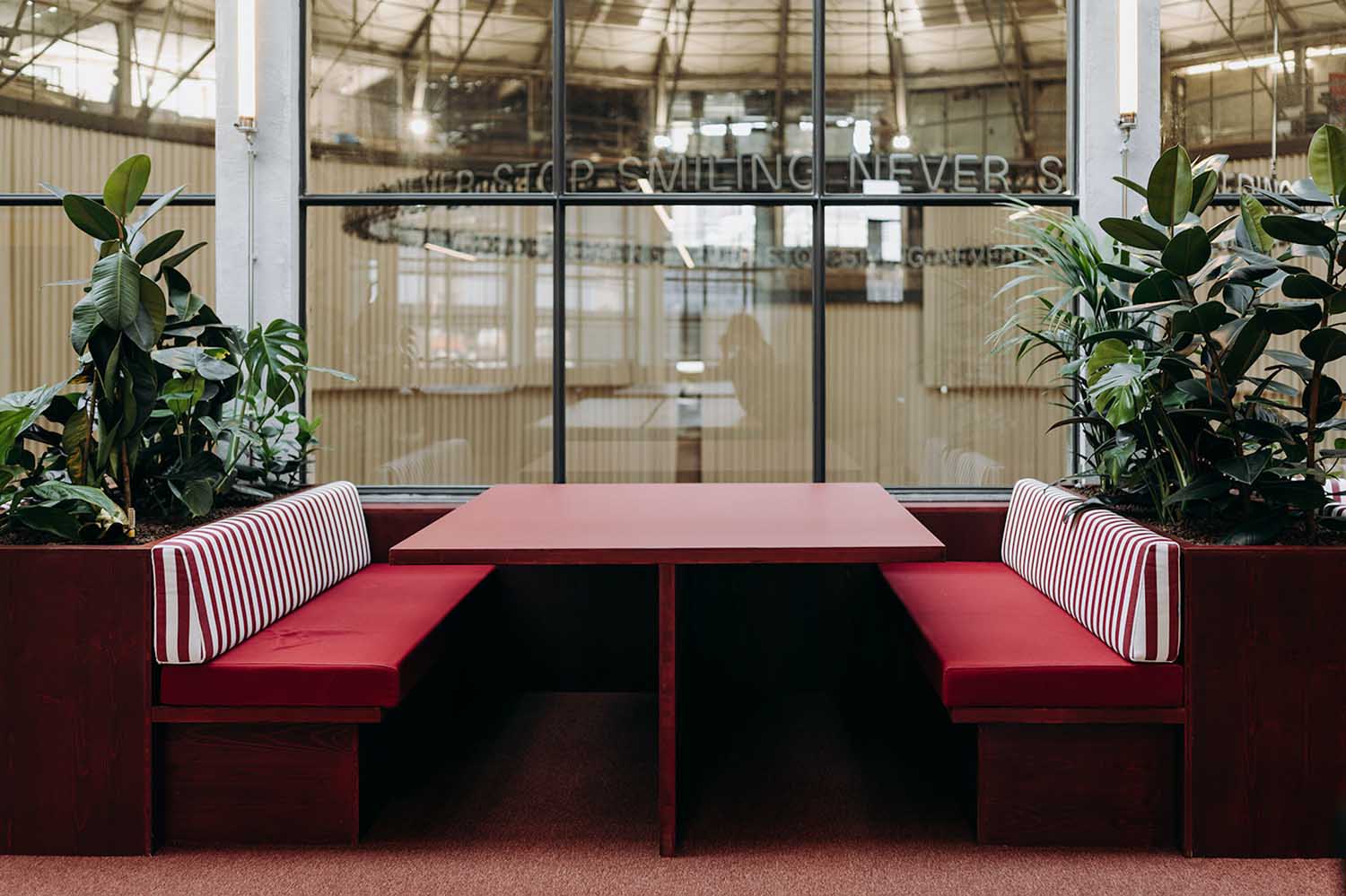
The project also incorporates two dining areas: a sushi restaurant on the second floor and a central café, Bar Bougie, in the former workshop. Bar Bougie combines industrial elements, such as green-painted steel and raw concrete, with timber accents and warm lighting, creating a mood that’s both contemporary and inviting.
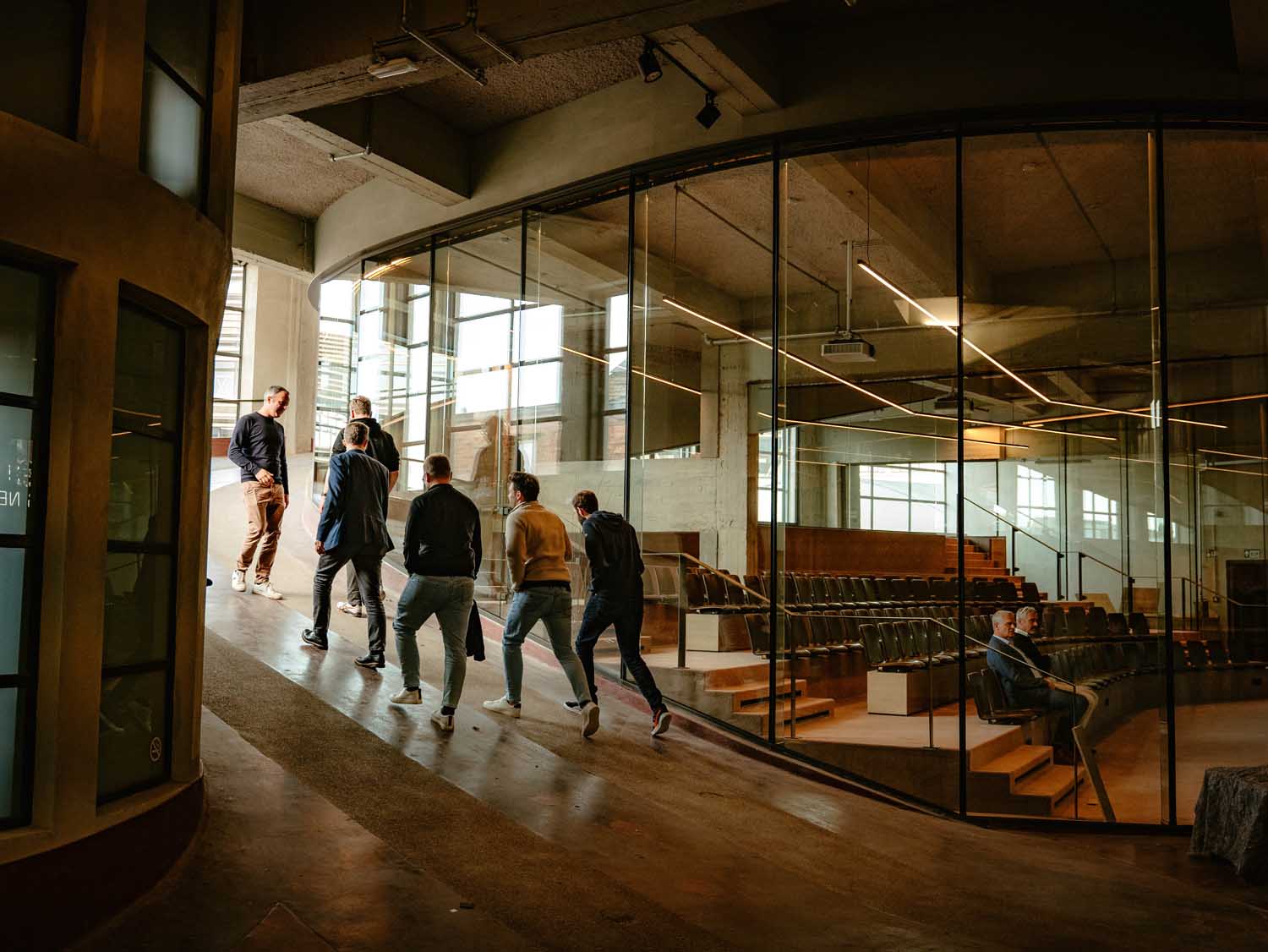
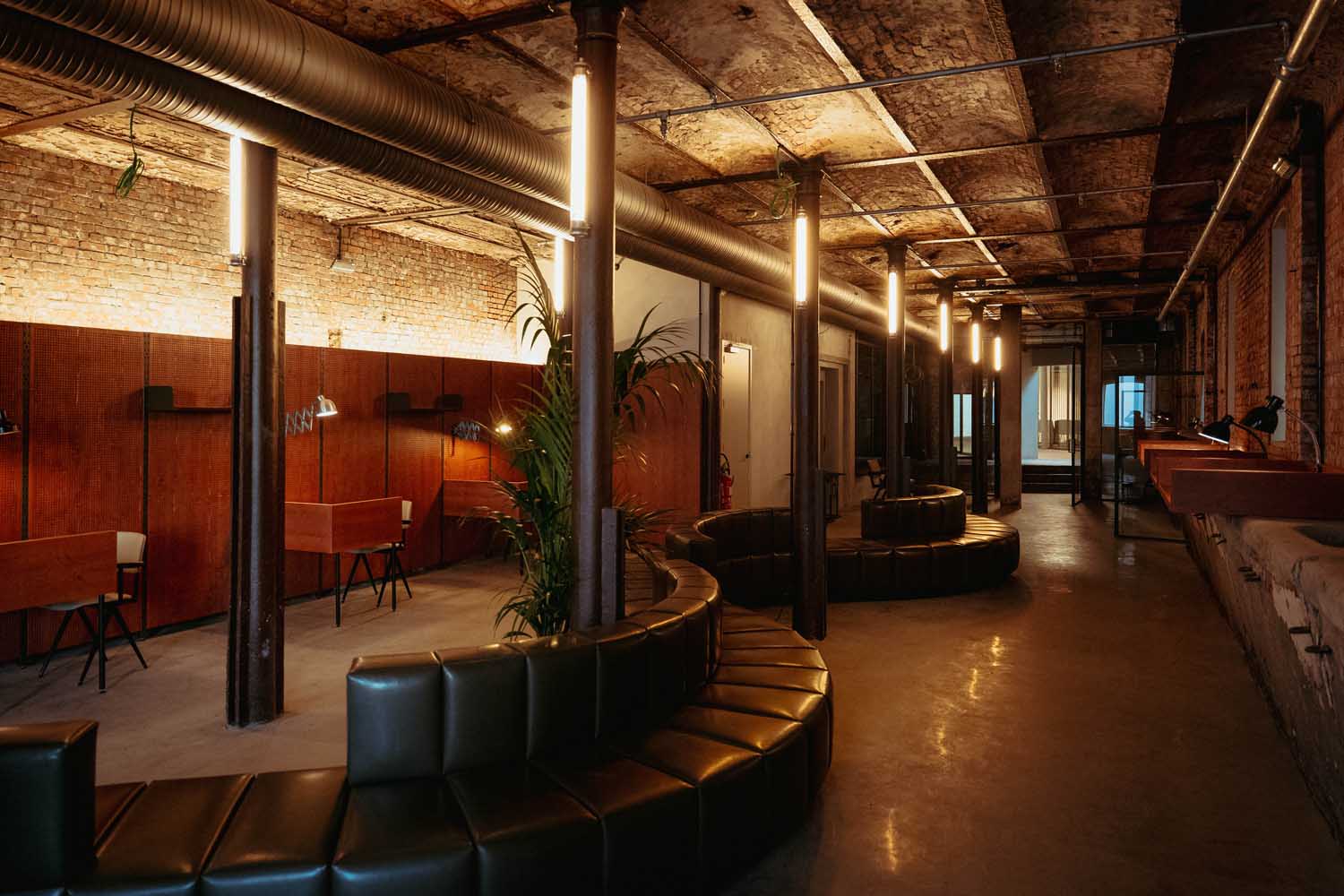
©Farah Lieten, courtesy of OYO Architects




Location: Ghent, Belgium
Completion: 2024
Client: TENT (Together for Entrepreneurship, Networking and Technology)
Architect: OYO Architects
Photography by Farah Lieten and Karen Van der Biest, courtesy of OYO Architects
Cover Image by Farah Lieten, courtesy of OYO Architects