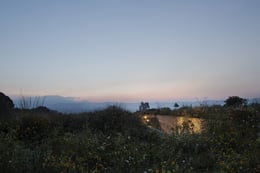Login
Registered users

You’d hardly notice it from above if it weren’t for the small clearing of the back patio and the garden out the front. Avocado House, designed by architect Francisco Pardo, was inspired by that special point of view that only hang gliding enthusiasts know. The owners, the hang gliding enthusiasts in question, hired the architect with the brief that they wanted a refuge from the hustle and bustle of the city, a place for their children and them to experience the lush, wild nature of Valle de Bravo, a couple of hours from Mexico City.
As the name suggests, the home is surrounded by a huge avocado field, which the project preserved in all its beauty. The result is a large home – 2650 square feet (246 m2) of interior floor space and 25 square feet (86 m2) of outdoor space – that’s immersed in vegetation. The project is a symbiosis between nature and the domestic space, between forests and high mountains, with plant life even extending to the 1200 square foot (110 m2) roof garden. Designed from top to bottom, the home also works when seen from bottom to top, thanks to openings in the roof that open to the sky and flood the home with glistening light. And the green roof has also improved temperature regulation in the home, which maintains constantly mild temperatures – especially important in an area affected by significant heat drops between day and night.

The entrance, off the large garden at the front, opens onto an open plan area that includes the living room with fireplace, the dining room, and a custom-built island kitchen. This space is surrounded by the master, children’s, and two guest bedrooms, and the bathrooms. A patio behind the home is visually connected to the front garden through the center of the home. Another heart of Avocado House, the patio can also be accessed directly from the outside by stairs.
The walls, finished with chukun (a natural stucco used in Yucatan), and wooden partitions don’t always extend all the way to the ceiling, leaving room for glass that permits natural light to enter the rooms. Small openings in the walls – in the bathroom, for example – do the same job. All these elements strengthen the relationship between inside and out in every part of the house. The same can be said for the colors chosen, all of which are delicate and evoke the colors of nature.

As a whole, this underground dwelling designed by Francisco Pardo is a symbol of architectural coexistence between creative tension and nature.
"The main objective was to ensure special views of the surrounding forest, while also keeping the avocado field intact, even literally letting it invade the house,” says architect Francisco Pardo.


























Location: Valle de Bravo (Mexico)
Architect: Francisco Pardo
Client: Private
Complection: 2021
Photography by Sandra Pereznieto and Diego Padilla, courtesy of Francisco Pardo Arquitecto