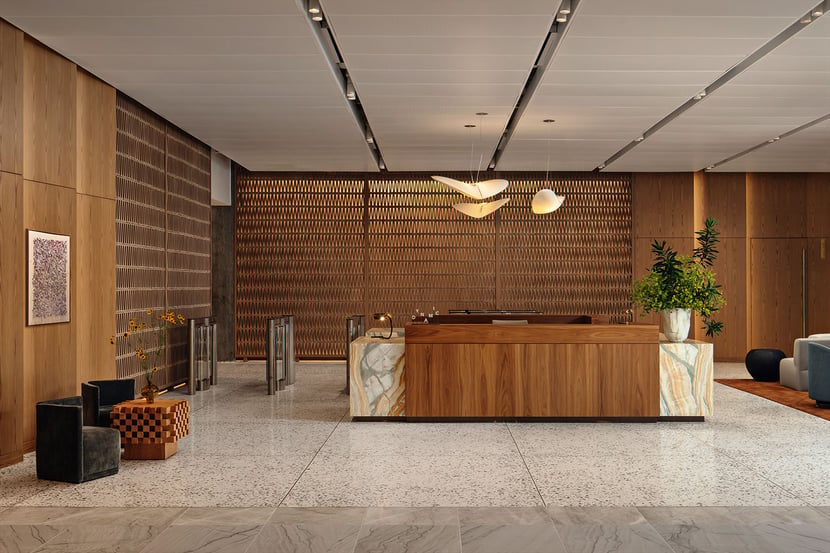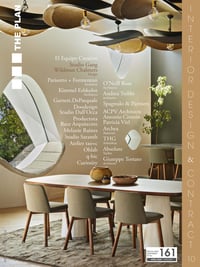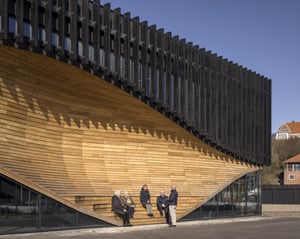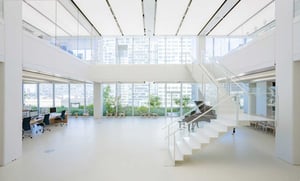Login
Registered users

In stark contrast to the hustle and bustle of traditional workplaces, the Dynamic research center in Houston, Texas, provides scientists and researchers with an oasis of tranquility and well-being. In this project, located on a life science campus, architect and interior designer Melanie Raines has showcased her ability to create warm, comfortable atmospheres in a hi-tech work and research environment.
Drawing inspiration from local manufacturers and materials, and conversations with future tenants, Raines envisioned a place where people would feel at home. Her design therefore includes several lounge spaces, a fully equipped gym, a wellness room, and a balcony with views of the surrounding neighborhood.

With a total floorspace of 33,000 sq. m on 12 levels, the building comprises modern and functional laboratories and workspaces. Staff and visitor access is off a plaza, which draws the park inside to a public lobby. The lobby itself features an elegant palette of materials and colors, setting them against an evocative backdrop of breeze-block, terrazzo and marble flooring, and timber wall panels. The centerpiece of the space is the reception counter, made of rainbow onyx and American black walnut, flanked by colorful seating that invites people to stop and talk.
On the seventh floor, another lounge area melds with a continuous string of training rooms and a balcony. This space – conceived as a café – features elegant oak furniture and warm parquet floors. Handmade terracotta-colored wall tiles, accented by a glazed artwork by Eline Baas, provide the backdrop to a library. Lounges and coffee tables encourage collaboration and discovery between staff outside of the traditional workspaces.

The furniture, most of which was custom made for the project, combines vintage and contemporary styles in a marriage of esthetics and functionality. A variety of pendant, table, floor, and wall lamps add a sculptural touch to each room, creating intimate atmospheres in otherwise large spaces. The designer chose fixtures, furnishings, and flooring not only for their ability to withstand the typically heavy traffic of workspaces but also for their lightness, so they can be easily rearranged into new configurations.
The project is certified LEED Gold and WELL Gold, demonstrating the underlying commitment to sustainability and the well-being of users in terms of acoustics, materials, ergonomics, and quality-of-life design.













Location: Houston, Texas, USA
Client: Beacon Capital Partners
Completion: 2023
Gross Floor Area: 32,980 m²
Architect: Elkus Manfredi
Interior Designer: Melanie Raines
Main Contractor: Vaughn Construction
Consultants
MEP: Shah Smith & Associates
Landscape: Mikyoung Kim Design
Photography: Chase Daniel, courtesy of Beacon Capital Partners

THE PLAN Interior Design & Contract 10 is the ninth supplement that THE PLAN has dedicated to the world of interior architecture. The publication, out in April 2025 as a supplement to THE PLAN 161, looks at around twenty of the most important intern... Read More

Klimatorium: a climate center inspired by Danish boats
3XN | SLA
3XN and SLA have jointly designed the new Klimatorium center for climate studies. On December 9, 2020, the innovative climate center in Lemvig, on the...
OXMAN Design and Innovation Laboratory: a space that blends technology and nature
Foster + Partners | Neri Oxman
In New York City, Foster + Partners and Neri Oxman collaborated on the creation of the new design and innovation laboratory for OXMAN...
Catalyst: one of the biggest zero-energy, zero-emission building
Michael Green Architecture
The Catalyst project, the brainchild of Michael Green Architecture, is the prototype of a new architectural approach based on a sustainable shared ene...