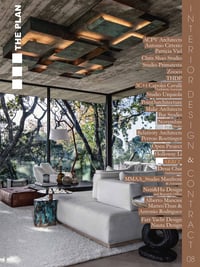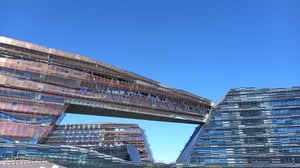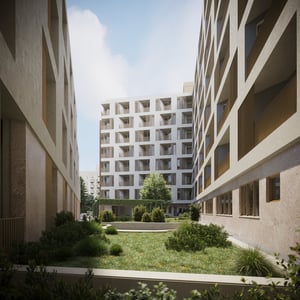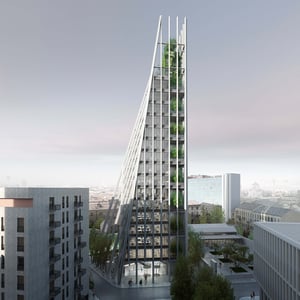Login
Registered users

Dynamism and simplicity are the core values of the U.S. investment firm Spark Capital, which are fully reflected in Desai Chia Architecture’s design for its second office in New York City. Spark Capital, known for its strategic and financial role in companies like Twitter, Wayfair, Slack, and Warby Parker, has its headquarters in Boston and opened its first outpost in New York a dozen years ago (Spark Capital Spring Street), entrusting the project to Katherine Chia and Arjun Desai back then as well. The newly completed offices were carved out from a redeveloped former industrial building on Mercer Street in the SoHo neighborhood. In both projects, the studio chose to combine typical workplace furnishing elements, largely in neutral tones, with the warmth of wooden surfaces, which are integrated harmoniously into the spaces to create a stimulating atmosphere and a unique character, inspired by Japanese gardens.

The project located in the heart of the SoHo district occupies a single floor with an area of 370 sq. m and includes various functional spaces for individual work and company meetings, including with teams from the Boston and San Francisco offices. Each person in the office is guaranteed a multifunctional and flexible space, suitable for any type of work activity.

At the entrance, an inviting welcome area is flanked by a spacious lounge area, furnished with designer rugs and couches, offering guests a place to relax before attending a work meeting or business appointment. The space is enclosed by three glass rooms, which are used for meetings, and a full-height wooden element that divides the reception from the area reserved for staff, while maintaining visual contact between the two zones thanks to the glazed portions. This sort of dividing backdrop features circular motifs milled into the wood, which evoke ocean waves and symbolize the beauty and balance of the Japanese landscape. Every circle contains a porthole, allowing light to enter in the various rooms and illuminate them evenly.

Wood, a natural material par excellence, is also found in the chandeliers, which are shaped in different sizes like concentric ripples of water of varying depths. Designed to house the lighting fixtures, they create a dynamic effect that contrasts the rigidity of the walls and the concrete floor.
The actual work area is organized as an open space surrounded by private offices, which are dedicated to coworking and group projects. The room is furnished with tables and couches, as well as a wooden counter that echoes the oval shapes and light wood finish of the hanging lamps in the entrance. Colleagues can share meals or simply take a break from the daily routine while seated at the dining table, which is equipped with wooden and metal stools with an industrial flavor.




Location: New York City, USA
Client: Spark Capital
Completion: 2020
Gross Floor Area: 372 m2
Architect and Interior Designer: Desai Chia Architecture
Main Contractor: Ryder Construction
Consultants
Lighting: Christine Sciulli
Mechanical: Tan Engineering
Millwork: desciencelab
Acoustics: Acoustilog
Photography: Paul Warchol, courtesy of Desai Chia Architecture

THE PLAN Interior Design & Contract 8 is the eighth supplement that THE PLAN has dedicated to the world of interior architecture. The publication, out in April 2024 as a supplement to THE PLAN 153, looks at around twenty of the most important interna... Read More

VI Palazzo ENI to open in Enrico Mattei’s Metanopoli
Morphosis | Simeon | Nemesi Architects
Only a few months to go until the handover of VI Palazzo ENI, designed by Morphosis and Nemesi in San Donato Milanese and part of Enrico Mattei’s Me...
Artisa opens three new construction sites for micro homes in Milan
The City Pop format has arrived in Italy. it will be available on viale Monza, on Alzaia Naviglio grande and at the via Turati tower...
Torre Womb: a 290–foot high forest of holm oaks in Milan
Labics
Here's an exclusive interview with architects Maria Claudia Clemente and Francesco Isidori of Labics studio for the new project of Torre Womb in Milan...