Login
Registered users
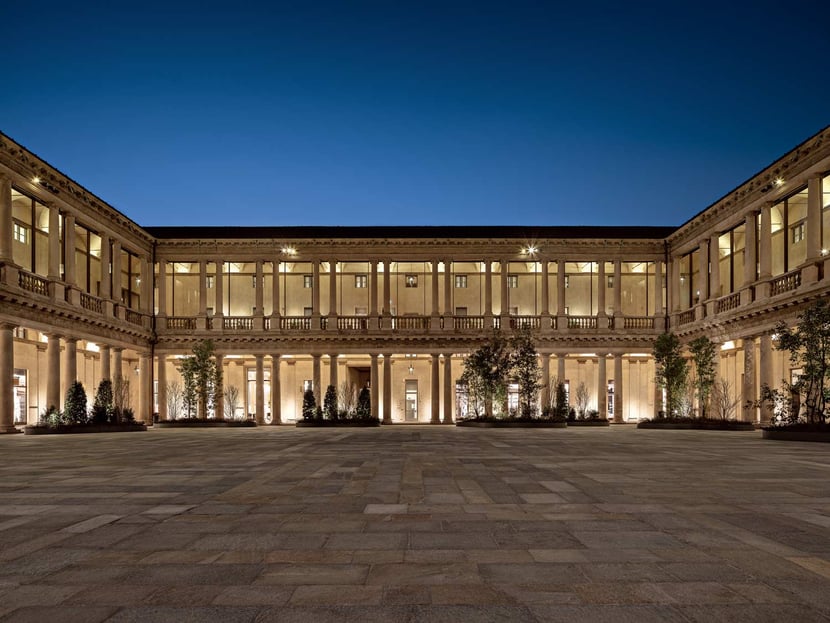
With the elegance of the past, this new piazza is an example for Milan of how historic architecture can truly be reintegrated into the flux
of contemporary life.
Over 500 years of history, destined to continue in an interweaving of cultural, artistic, hospitality and conviviality threads: the former Archiepiscopal Seminary of Milan, a Baroque masterpiece in Lombardy begun in 1565, was one of the world’s oldest seminaries that subsequently served countless other functions – later becoming a library, a print shop, and a school. During the First World War it housed a military hospital, and in the 1980s and 1990s, it was the atelier of architect Mario Bellini. Today, thanks to an important renovation project by ADML Circle with interior design by Michele Bönan Architecture, this iconic site has been reopened to the community with a new function, without betraying the soul of the building, its cultural and hospitality vocation. With the elegance of the past, this new piazza is an example for Milan of how historic architecture can truly be reintegrated into the flux of contemporary life. The result is Portrait Milano, a hospitality project by the young, same-name brand – internationally known and owned by Lungarno Collection – with dedicated spaces for gourmand experiences, haute couture and wellness, as well as cultural events. The starting point for ADML Circle was an in-depth study of the historic identity of the site, in order to valorize its architectural characteristics and respect their symbolic meaning. For example, documents provided by the Civica Raccolta delle Stampe Achille Bertarelli were used to conduct a study on the historic morphology of the window and door frames, proving to be fundamental in their contemporary reinterpretation.

Once past the baroque gate by Francesco Maria Richini on Corso Venezia and proceeding down the long hallway, one arrives at the centerpiece of the structure: the Piazza del Quadrilatero with its double loggia of coupled columns. Reinterpreting the distributive function of the ecclesiastical loggia, the ground floor arcade is used as a space from which to access the hotel, the restaurants and the boutiques, which are located in the southern and western parts of the building. The greenery plays an indispensable role in creating a constant connection between the outdoor and indoor spaces: plants, trees and seasonal flowers of different colors give life to patches of vegetation that are capable of softening the severity of the ancient façades.
The first-floor loggia serves as the nodal center of distribution to the rooms: floors from first to fourth are dedicated to the hotel and its rooms and suites. All the rooms, despite being of different sizes and dimensions, are united by their style, with which Bönan wanted to recall the city’s lounges of the 1950s: the blond Italian walnut features oriental echoes and references the taste of that period. The wooden paneling and rattan panels, which interrupt the linearity with an original graphic, are historical echoes that complement the craftsmanship of artisans in Florence, the birthplace of Lungarno Collection – for example, the leather and bronze handles on the entrance doors, closets and sliding doors. The flooring on the other hand, features natural larch planks typical of the homes and castles of Northern Europe. The color schemes reference Milanese history: the dominance of red, alternated with green, is an homage to Saint Charles Borromeo, the cardinal who established the former Archiepiscopal Seminary.
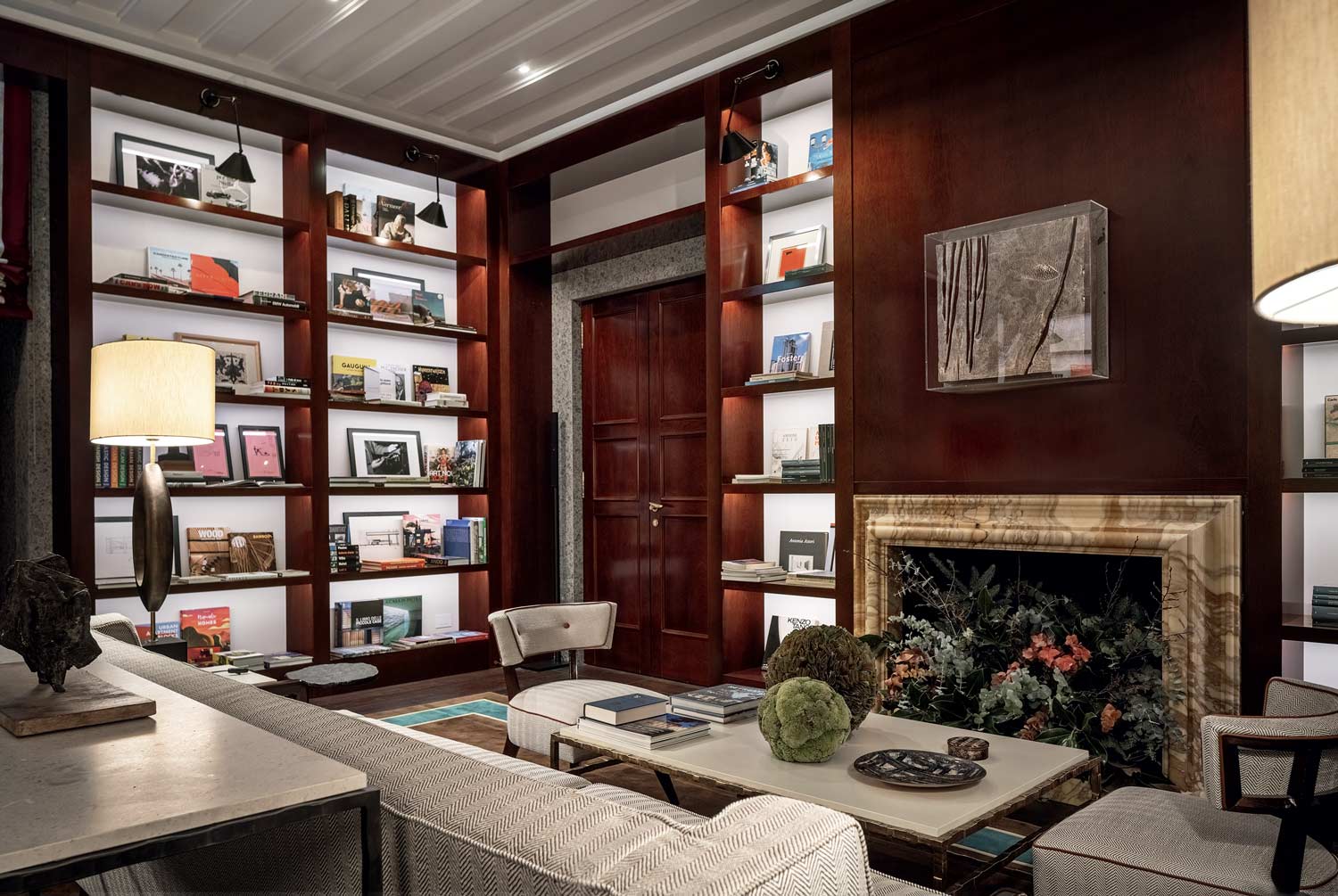
Portrait Milano celebrates the city, a metropolis in constant evolution, recognized worldwide for its design and fashion: the rooms and the common areas tell this story through photographs, patent reproductions, and graphic art.













Location: Milan, Italy
Client: Lungarno Alberghi
Completion: 2022
Gross Floor Area: 8,000 m2
Architect: AMDL Circle and Michele De Lucchi
Interior Designer: Michele Bönan Architecture
Main Contractor: Pasqualucci Costruzioni
Consultants
Structures, Plant Equipment, Project Management: Artelia
Lighting: Gruppo C14
Landscape: Hortensia
All photos courtesy of Lungarno Alberghi
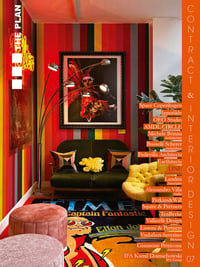
THE PLAN Interior Design & Contract 7 is the seventh supplement that THE PLAN has dedicated to these areas of architecture. The publication, to be released in September 2023 as a supplement to THE PLAN 148, looks at around twenty of the most importan... Read More
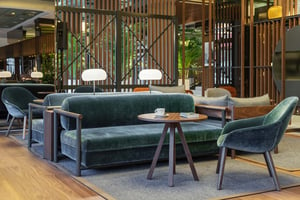
MELIÁ MILANO HOTEL ‒ GREEN CASCADES
Alvaro Sans | Vittorio Grassi Architects
The time-honoured Meliá Milano hotel has fully restyled its hall, restaurant and conference rooms thanks to an innovative concept by the architect Al....jpg)
“Stay KooooK – Stay You”: planning your hotel stay by app
JOI-Design
For the new Stay KooooK hotels, part of SV Hotels, JOI-Design has imagined a way to live at home when you’re away from home...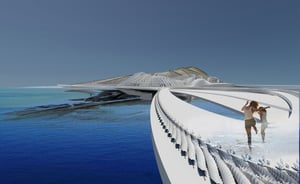
From agar to plastic hotels: two innovative solutions to recycle the plastics that pollute our ocean
Margot Krasojević | Marco Caniato
Plastics made from finite resources have posed a growing threat to the environment since World War II. If they’re not recycled, many of the plastics...