Login
Registered users

For the headquarters of the Municipal Services Company (Azienda Servizi Municipalizzati) of Merano, the South Tyrolean firm Busselli Scherer Architekten designed a project that goes beyond the traditional idea of open space, arriving at a concept based on modularity and inclusivity, thanks to the use of glass partitions and a specially designed room layout.
The reuse project of a former warehouse located near the historic hippodrome has preserved some defining characteristics that connotate the industrial nature of the building, maintaining the charm derived from its artisanal manufacturing past. On the exterior, the architecture is simple: the form follows the boundaries of the lot with a curved façade and metal cladding opened by large, full-height ribbon windows. On the interior, the new headquarters covers about 1,800 sq. m across two floors and was designed to house administrative offices for around 50 employees, in addition to meeting rooms, common spaces for workers, relaxation areas, and counters open to the public.

The search for light was one of the guiding elements of the project: all the offices are located on the perimeter of the building in order to take advantage of the large windows, with the meeting rooms and common areas in the central portions. The partitions between different environments were realized with glass walls that allow natural light to filter to the innermost parts of the building and offer an openness and visibility typical of open spaces, while surpassing this model in favor of greater privacy and acoustic quality. Another design criteria of the project was flexibility: the divisions can be modified and moved, favoring versatility of the spaces and collaboration between employees.
The traditional and austere character of the historic building – rough concrete pillars, cement walls and exposed ceiling fixtures – was softened with careful interior design. Custom-made wood-grained furniture, carpeted floors, upholstered seating with curvy lines, sophisticated choices for lighting fixtures, and sound-absorbing fabrics lend elegance and comfort to the spaces without obscuring their industrial character.

In addition to these elements which ubiquitously pervade the space, Busselli Scherer Architekten wanted to insert some design accents to mark the environments. One of these is the large helical staircase which connects the two levels: a structure made of metal and cast-in-place concrete – in which steel stringers were used as disposable formworks – with a typical rough, textural finishing of exposed concrete. Lastly, in the lobby, designed as a welcoming and informal space, the front desk constitutes another strong architectural symbol: a multi-faceted, textural volume, with dark colors and topped by a “starry sky” composed of many hanging dotted lighting fixtures.
The partitions realized with glass walls offer an openness and visibility typical of open spaces, while surpassing this model in favor of greater privacy and acoustic quality.




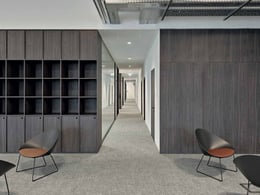



Location: Merano (Bolzano), Italy
Client: Azienda Servizi Municipalizzati di Merano
Completion: 2022
Gross Floor Area: 1,800 m2
Architect and Interior Designer: Busselli Scherer Architekten
Main Contractor: Carron Bau
Consultants
Structures and Safety Coordinators: Baubüro, Pfeifer Partners
Electrical, Mechanical and Energy Efficiency: Energytech
Photography: Davide Perbellini, courtesy of Busselli Scherer Architekten
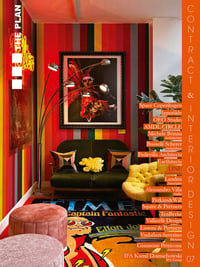
THE PLAN Interior Design & Contract 7 is the seventh supplement that THE PLAN has dedicated to these areas of architecture. The publication, to be released in September 2023 as a supplement to THE PLAN 148, looks at around twenty of the most importan... Read More
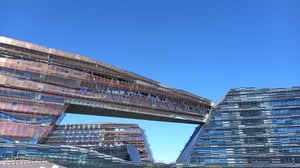
VI Palazzo ENI to open in Enrico Mattei’s Metanopoli
Morphosis | Simeon | Nemesi Architects
Only a few months to go until the handover of VI Palazzo ENI, designed by Morphosis and Nemesi in San Donato Milanese and part of Enrico Mattei’s Me...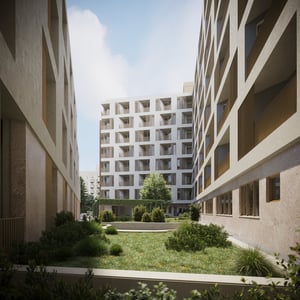
Artisa opens three new construction sites for micro homes in Milan
The City Pop format has arrived in Italy. it will be available on viale Monza, on Alzaia Naviglio grande and at the via Turati tower...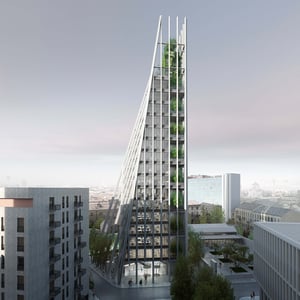
Torre Womb: a 290–foot high forest of holm oaks in Milan
Labics
Here's an exclusive interview with architects Maria Claudia Clemente and Francesco Isidori of Labics studio for the new project of Torre Womb in Milan...