Login
Registered users

Stage costumes, set mock-ups, sketches and drafts, low lighting and neon signs: the rooms of the Civilian Hotel in New York catapult guests into the backstage of a theatrical performance to discover the marvelous world hidden behind the scenes. The hotel, located a few hundred meters from Broadway, was designed to welcome actors, dancers, directors, producers, set designers, screenwriters and choreographers, as well as all those who are passionate about theater. David Rockwell, the interior designer of the structure, is among them. The project reflects the idea that magic is present in the preparation of a performance, perhaps even more in those moments prior than in the actual show. The magic exists in that anticipation, full of trepidation and melancholy like in the memory of Leopardi, which envelops the village at sunset before the “feast day”.

The Civilian Hotel is part of a 27-story building with an exposed brick base and houses 203 rooms in addition to common spaces that include the lobby as well as the restaurant and bar – called the Rosevale Kitchen and Cocktail Bar, it is illuminated by 41 lamps, each representing one of Broadway’s theaters. There are also lounge spaces like the Blue Room, surrounded by glass cases displaying a myriad of memorabilia from theatrical works, and the Starchild rooftop, which offers a panoramic view of the skyline of the Big Apple and the Hudson River. The bedrooms, designed as if they were artists’ dressing rooms, feature retro-style velvet headboards in blue or burgundy, and are divided in two types: cozy, with smaller dimensions, or spacious, with a larger square footage.
The concept behind the project is an attempt to crystalize an ephemeral experience like that of a theater piece. This goal is pursued with every element of design, starting with the entrance vestibule, where overhead lighting reinterprets the strings of lightbulbs hanging backstage. The spiral staircase leading upstairs is draped with fabric that alludes to the curtains of the theater. In addition, the hotel spaces house hundreds of works of artists on Broadway, including set designers Rachel Hauck and Christine Jones, and costume designers Clint Ramos and William Ivey Long.

The realization of a hotel within the Theater District represents the crowning achievement of David Rockwell’s career. The founder of Rockwell Group’s career path runs on a double track: on the one side, the world of theater and on the other, the hospitality sector. For example, the design for the Dolby Theatre in Hollywood, and more recently, the renovation of the Hayes Theater in Manhattan, bear Rockwell’s signature. The firm’s most recent hospitality projects include the Casa Dani and Zaytinya restaurants in New York, and the Nobu Hotel Barcelona. Zaytinya is a sophisticated space where one can enjoy the dishes of chef José Andrés, surrounded by bleached oak wood and bronze finishings in dialogue with one another and lively accents of blue that evoke the Mediterranean Sea. At Casa Dani, named after the chef Dani García, guests are guided along a path that begins with cozier spaces before arriving in the large dining room designed as if it were an outdoor terrace. Spanish and Japanese cultures meet at the Nobu Hotel in Barcelona, which captures the essence of the Catalan capital while contemporaneously reflecting the hospitality style of the hotel chain.
INTERVIEW
David Rockwell
Founder and President, Rockwell Group
“We are driven by a deep curiosity about the world around us. This keeps us open to a whole range of possibilities for our clients and ourselves”. How does this manifesto apply to your creative process and design method?
My unfettered curiosity to explore everything has not changed since I founded Rockwell Group almost 40 years ago. When I started the firm, I was very clear that I did not want to confine the group to a particular area of design. I have always wanted to uncover the opportunities inherent in every project, to make a difference and to make something that has never been done before, regardless of the scale or type of work. This sense of curiosity has led our firm to develop an interdisciplinary approach, whereby a plurality of skills and talents collaborate and experiment together. This in turn enables us to come up with innovative ideas for every project we work on.
Creative spark is the driving force behind many of our achievements and is always encouraged. To achieve this, our design teams are a mix of profiles between senior and junior, more experienced and newer professionals, specialists and generalists, and dreamers and pragmatists. Our staff has an overabundance of the curiosity gene, are very willing collaborators, and have an unbridled passion for new ideas.
The Civilian Hotel is located a few steps from Broadway and houses the artworks of several talented artists. Architecture has a strong character of concreteness and permanence over time, whereas theater is, by definition, a place related to a temporary experience. How do these two aspects merge in this project and, more generally, in your career?
The Civilian Hotel project combines my two greatest passions: theater and architecture. My first time at the theater was when I went to New York City to dine at Schrafft’s restaurant and to see Boris Aronson’s Fiddler on the Roof on the same night. It was a truly seminal event for my passion for storytelling – I felt profoundly moved and transformed by both experiences. Over the course of my career, I have designed hundreds of spaces and worked on more than 60 theater productions, and I have never perceived a boundary between architecture and theater. Design, like theater, is driven by a narrative.
At the Civilian, we wanted the design to embrace the audience, and transport them to a special world. We pursued this goal with every material and architectural element, from the dressing-room-like guest rooms to the lounge and bar with a melancholy atmosphere created by subdued lighting inspired by the backstage spaces, to the Olio Collection, which features permanent and rotating works by emerging and established theater artists. Over 250 works of art are located throughout the public spaces and guest rooms, including sketches, models, still photos, costume pieces, murals and custom furnishings that represent more than 100 years of Broadway history. It is nice to be able to give a sense of permanence to this work, which usually vanishes from public view as soon as a production puts on its last show.
Every space at the Civilian takes the guests behind the scenes: how much of the work that goes on backstage should be unveiled (or not) by an interior design project?
In a hospitality establishment like a good restaurant or hotel, it is all about achieving an equilibrium and balance between the menu, service and design, to tell a complete story of all the parts. In restaurants, we invite the audience to be part of something by giving them multiple ways to engage. A dining experience is not just about what the front-of-house looks like; it is also about choreography and movement, kitchen design, functionality, table and seating distribution, as well as acoustics, service, and of course, the menu. One of the reasons why I love designing restaurants is because I love the ritual of eating in them – greeting friends at the door, being escorted to the table, sharing food, watching the choreography of the waitstaff and, if you are lucky, being able to see the kitchen, where the backstage work is fully on display.
The interiors of Zaytinya restaurant at the Ritz-Carlton New York feature a neutral color palette with blue accents paying homage to chef José Andrés’ Mediterranean cuisine, whereas the restaurant Casa Dani, part of the Citizens food market at Manhattan West, celebrates Dani García’s culinary home through a dining room conceived as a traditional Spanish central courtyard. What are the main “ingredients” you use to develop a unique and representative concept for each project?
The fact that every project starts from a place of narrative is the fundamental link across all our work. We begin every restaurant project by thinking about the chef’s point of view and backstory and how these elements shape the guests’ experience from the moment they walk in the door until they leave. At Zaytinya, we wanted to invite people to participate in something special by making them feel transported by emotions. We asked ourselves, “How can we make this space as authentic as possible, and tell a story?” We did this with our hand-painted woven textile pendants, inspired by Mediterranean harvests and painted by The Alpha Workshops (a U.S.-based nonprofit organization that provides training and employment in the decorative arts to people with disabilities, ed.). We also achieved this through the monumental, glowing bar counter, whose back wall features a custom screen comprised of two-toned blue glass discs that curve up to the ceiling. It glows like a beacon on the street and is the heart of the environment, creating a harmony you can feel without even being aware of it.
Chef Dani García, on the other hand, wanted to rethink his approach to fine dining after receiving a third Michelin star for his eponymous restaurant in Marbella, Spain. With the creation of Casa Dani at Citizens New York, as the name suggests, Chef García intended to create a more personal restaurant that celebrates his Andalusian roots. The dining room features walls covered with richly textured tiles, a dynamic undulating ceiling, and a rustic terracotta tile floor. These, along with the lush plantings, give the impression of dining on an outdoor terrace. The green-colored fireplace recalls the image of olive trees and the freshness of the ingredients that characterize Chef García’s menu.
Nobu Hotel Barcelona, which is the result of the renovation of the former Gran Hotel Torre de Catalunya, combines iconic Spanish design – in cohesion with its geographic context – and traditional Japanese craftsmanship, in honor of chef Nobu Matsuhisa, co-founder of the company Nobu Hospitality. How complex has it been to establish a proper dialogue between these two cultures, which seem so different from each other?
As a studio, we always try to push ourselves and are not afraid of taking creative risks. We played with the idea of incorporating traditional Japanese craftsmanship and construction techniques, including kintsugi (an ancient practice of repairing ceramic objects, using gold to weld fragments together, ed.), into our design concept. We were also inspired by the works of Antoni Gaudí throughout Barcelona – particularly Park Guell, where there are mosaics made with the trencadís technique, which involves the assembly of irregular ceramic shards to create colorful, geometric forms. The union of these two arts felt natural to us and we knew that it would fully capture the unique identity of the property, making it feel grounded in place.
History and memories always play a fundamental role in building the narrative of a project. In 2024, Rockwell Group will celebrate its 40th anniversary. How has the firm evolved over the years and what is its vision for the future?
We started with projects in the hospitality sector: Sushi Zen (1984), the first Nobu restaurant (1994), and W New York (1998). Over the past 39 years of activity, we have carved out an influential role that encompasses numerous design ideas and styles, while working with various types of clients and projects. Today, we number 300 architects, designers, artists, set designers, and strategic business development figures, spread across our offices in New York, Los Angeles and Madrid. Over time, it has been fascinating to observe how we have embraced the idea of hospitality and repurposed it in so many other contexts, from schools to hospitals to the workplace.





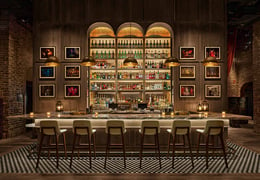





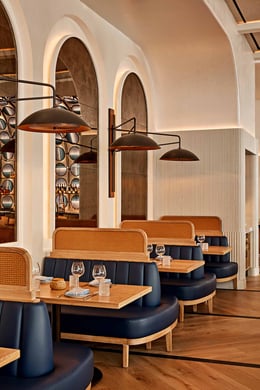




Location: New York, USA
Clients: SIXTY Hotels, Joy Construction
Completion: 2022
Gross Floor Area: 6,794 m2
Architect and Interior Designer: Rockwell Group
Project Manager: David Rockwell
Main Contractor: Joy Construction
Lighting Consultant: Focus Lighting
All photos courtesy of Rockwell Group
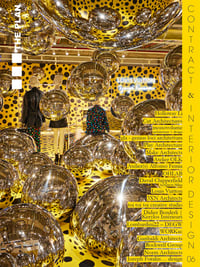
THE PLAN Interior Design & Contract 6 is the sixth special supplement to THE PLAN dedicated to the contract market and interior design. Out in April 2023 with THE PLAN 145, the publication brings together over 20 of the most significant projects on t... Read More
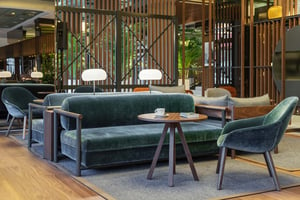
MELIÁ MILANO HOTEL ‒ GREEN CASCADES
Alvaro Sans | Vittorio Grassi Architects
The time-honoured Meliá Milano hotel has fully restyled its hall, restaurant and conference rooms thanks to an innovative concept by the architect Al....jpg)
“Stay KooooK – Stay You”: planning your hotel stay by app
JOI-Design
For the new Stay KooooK hotels, part of SV Hotels, JOI-Design has imagined a way to live at home when you’re away from home...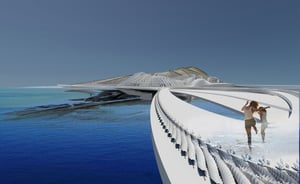
From agar to plastic hotels: two innovative solutions to recycle the plastics that pollute our ocean
Margot Krasojević | Marco Caniato
Plastics made from finite resources have posed a growing threat to the environment since World War II. If they’re not recycled, many of the plastics...