Login
Registered users

Twenty-five years ago, Gilles August and Olivier Debouzy founded the August Debouzy law firm, practicing public law. Today, it employs 250 people, including 30 partners. To cater to the firm’s expected growth in coming years, the company chose to move its headquarters to a magnificent art deco building in Paris’s 8th arrondissement, on Rue de Téhéran. Surrounded by typical, listed, Parisian Haussmann-style buildings and private residences, the building’s street façade and inner courtyards retained their 1927 appearance, even if over the years the various companies that have worked in the building transformed its interior.
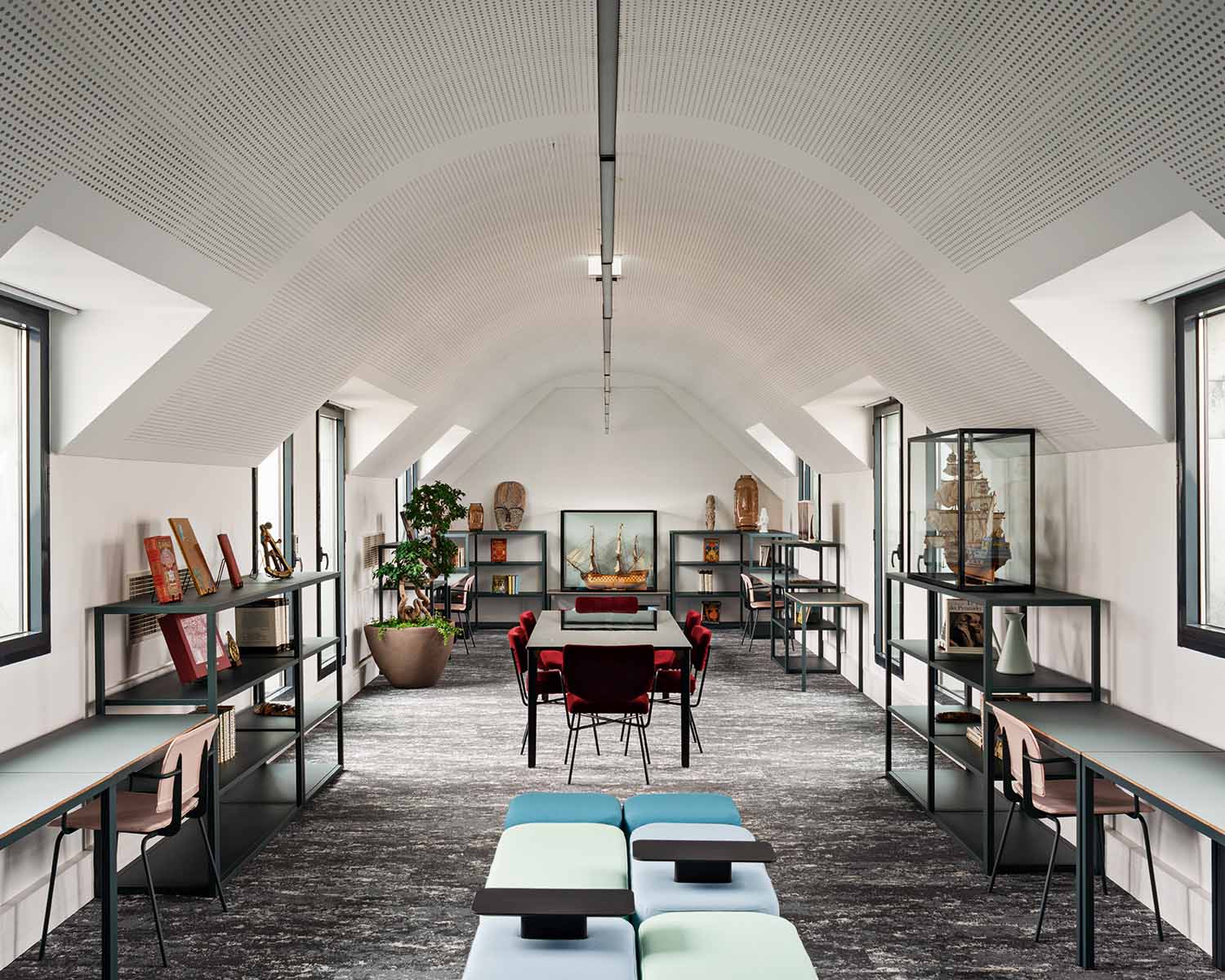
Studio Razavi Architecture’s renovation of the interior created spaces that, in a composed and elegant manner, convey the law firm’s image and founding values. The architects achieved this by giving the interiors the imprint of a nuanced form of classicism reminiscent of modern style, postwar-period workplaces, particularly the 1960s, not only in recognition of this timeless style but to convey a calming, soothing design that showcases the company’s humility and, at the same time, its strength. Choice of materials, shapes and light modulation communicate this message through the interior design.
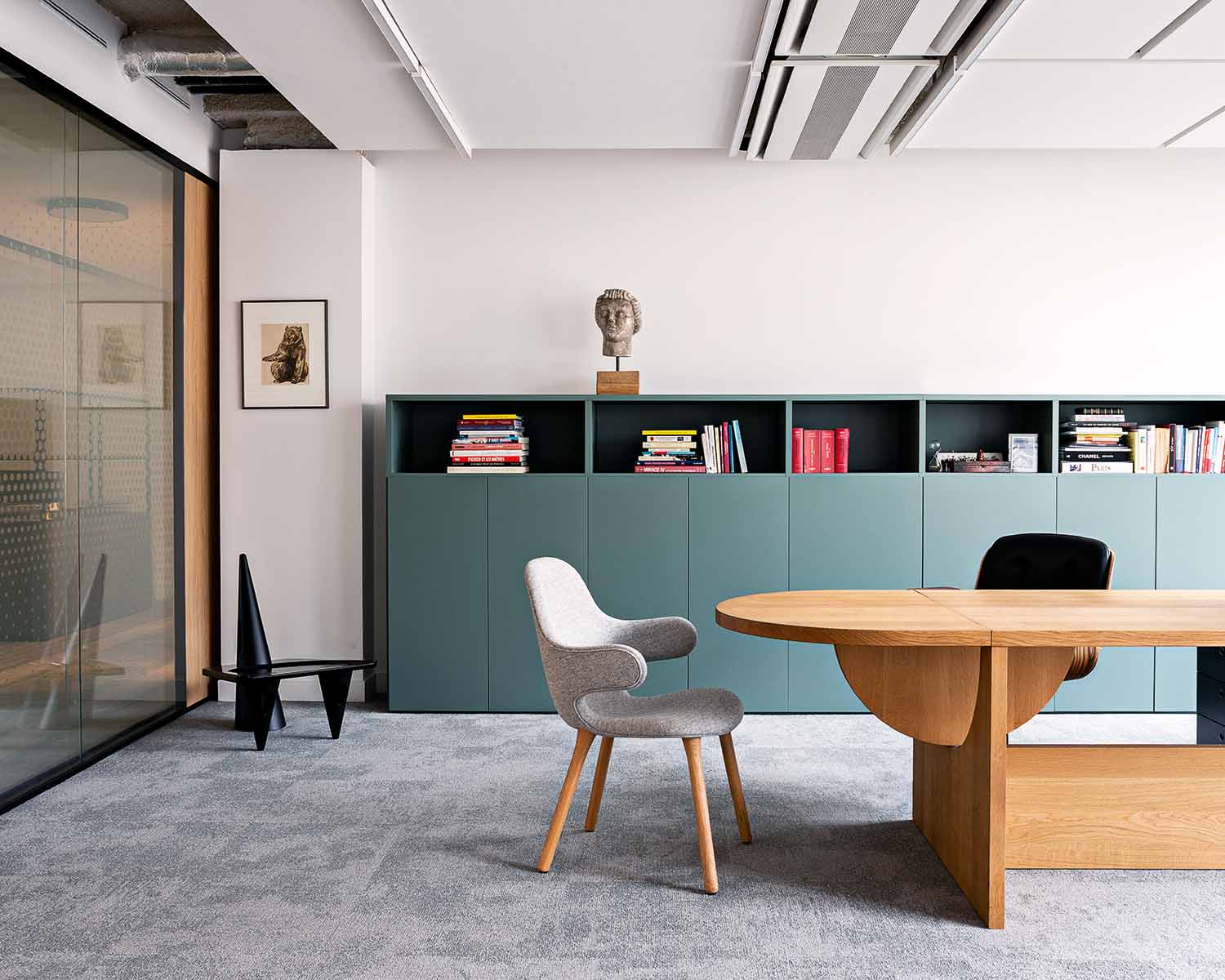
Spatially, the design adapted the building to new office-world use by rethinking spatial flows and hierarchies and enhancing the two patios. The ground floor houses reception areas and a number of meeting rooms. Higher levels, from floors two to six, are dedicated workspaces – offices, common areas and meeting rooms – culminating in the top floor, which has been transformed from a private management space to an area open to all employees.
The design approach focused particularly on reception and client management. Consistent client and employee pathways are differentiated through the use of a variety of spatial sequences – corridors and filter rooms – and subtle variations in materials and light.
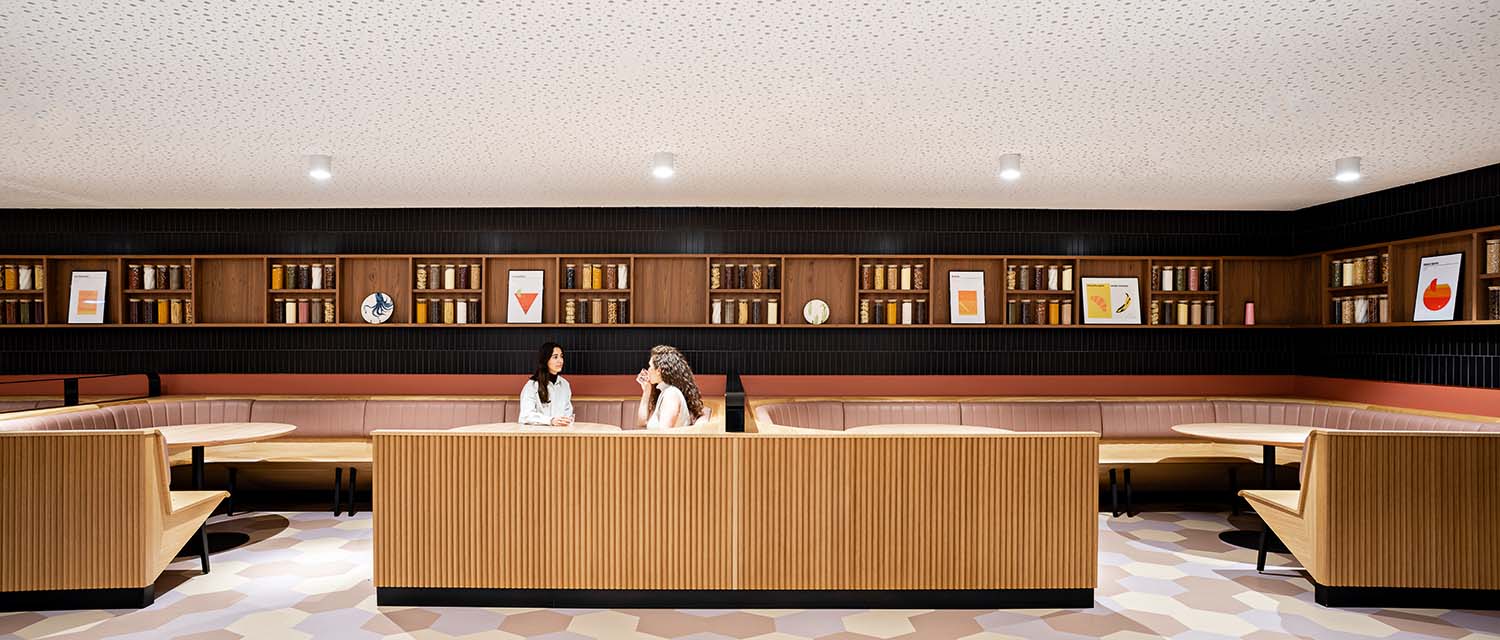
Clients embark upon a journey punctuated by artworks designed specifically for each space, starting with the ground-level hall where visitors are welcomed by twin statues, a samurai on the left and an owl on the right, symbolizing the firm’s founders, Gilles August and Olivier Debouzy. Noble materials such as American elm, lacquered steel and marble, cozy shapes and warm, muted colors convey serenity, in an atmosphere where absolute silence reigns because all noise is instantly muffled by the acoustic solutions adopted.

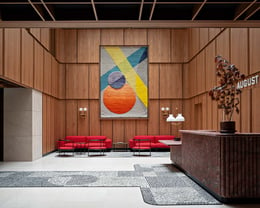





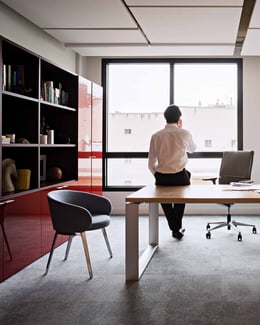




Location: Paris, France
Clients: August Debouzy, PGIM
Completion: 2021
Gross Floor Area: 6,542 m2
Interior Designer: Studio Razavi Architecture
Construction Project Managers: Builders & Partners, Hauteur Libre
Consultants
Plant Equipment: CAT Ingénierie, ERTEM International, Atixis
Acoustics: Meta
Safety: BTP Consultants
Photography: Simone Bossi, courtesy of Studio Razavi Architecture
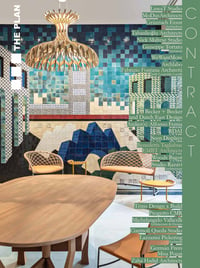
THE PLAN Contract 5 is the fifth special issue that THE PLAN is dedicating to contract furniture, a fascinating and complex sector that brings together mass production and customized spaces. Out in September with THE PLAN 140, the issue features over... Read More
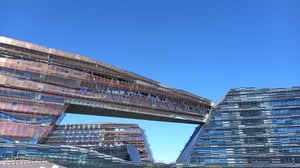
VI Palazzo ENI to open in Enrico Mattei’s Metanopoli
Morphosis | Simeon | Nemesi Architects
Only a few months to go until the handover of VI Palazzo ENI, designed by Morphosis and Nemesi in San Donato Milanese and part of Enrico Mattei’s Me...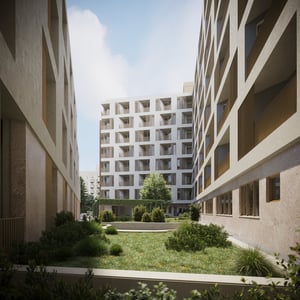
Artisa opens three new construction sites for micro homes in Milan
The City Pop format has arrived in Italy. it will be available on viale Monza, on Alzaia Naviglio grande and at the via Turati tower...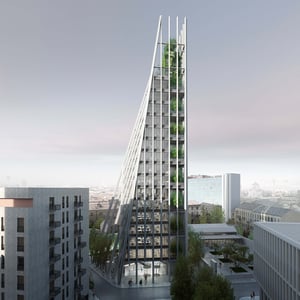
Torre Womb: a 290–foot high forest of holm oaks in Milan
Labics
Here's an exclusive interview with architects Maria Claudia Clemente and Francesco Isidori of Labics studio for the new project of Torre Womb in Milan...