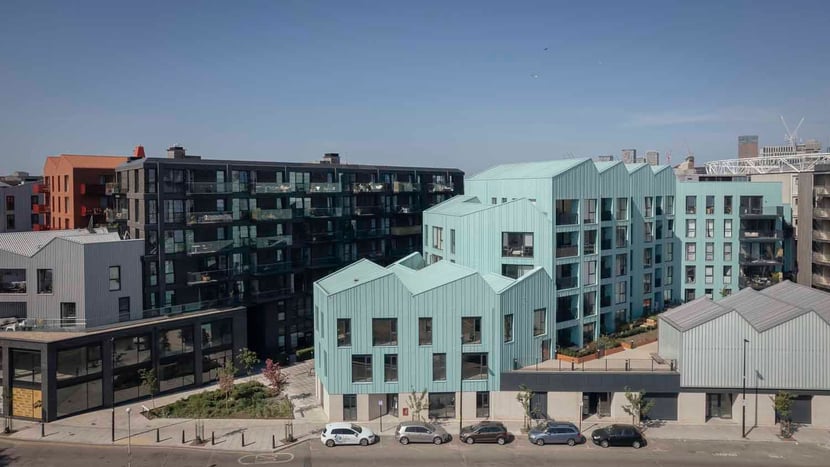Login
Registered users
The masterplan introduces a finely-tuned integration of residential, light industrial, and creative spaces, celebrating the unique character of Hackney Wick and Fish Island

In Hackney Wick, where East London’s industrial grit meets creative energy, dRMM’s Wick Lane sets a new benchmark for co-location. Wick Lane goes beyond the typical mixed-use scheme and it offers a tangible example of how housing and industry can be thoughtfully integrated to create mutual value.
Delivered with Taylor Wimpey and guided by the London Legacy Development Corporation (LLDC), the project weaves together 175 homes and 2,250 m2 of commercial space into one of London’s most ambitious examples of integrated living and working. But crucially, it sidesteps the tired 'beds above sheds' approach. Instead, Wick Lane introduces a finely-tuned integration of residential, light industrial, and creative spaces, celebrating the unique character of Hackney Wick and Fish Island while pointing towards a more sustainable and socially-resilient urban future.

The project pays tribute to the site’s over two centuries of industrial heritage, echoing its visual language through references to Victorian brickwork, mid-century modernist factories, and corrugated metal cladding. Each building is rendered with clarity and character, red and black brick, cast glass, ribbed blockwork and sinusoidal metal define distinct volumes, while inset and projecting balconies in black and red steel add variety and rhythm to the façades. Roller shutters at ground level nod to the area’s industrial past, giving commercial units a tactile, working presence.
“The design offers such a flash of colour, it buoys the spirits even on a rainy day,” said Will Howard, Senior Associate at dRMM. “We have also been able to test and develop our thinking for the development of industrial land, creating cohesive and delightful places to both live and work in, in close proximity.”

The scheme operates at multiple scales. At its core is a carefully orchestrated transition zone, with light industrial spaces acting as a buffer between new homes and the Strategic Industrial Land (SIL) to the south. Here, double-height workspaces support large-scale making, while active street frontages host an eclectic mix of local businesses.
A hair salon, tattoo studio, bike workshop and tufting studio already call Wick Lane home, each occupying space provided and managed by Tradestars, a new enterprise hub designed to support small businesses with flexible facilities.
For Philip Marsh, Director at dRMM, Wick Lane encapsulates the area’s essence: “It’s a wonderful reimagining of the spirit of Hackney Wick and Fish Island; an idealised vision of its proud industrial and creative heritage.”

Beyond its architecture, Wick Lane’s real success lies in its social value. In a city where the creative core is increasingly under pressure, dRMM’s approach supports economic diversity and community resilience. Landscaped podium gardens and public areas, designed by Grant Associates, create oasis of calm and connection. Pathways once blocked are now walkable, flowing towards the Greenway and the Queen Elizabeth Olympic Park, anchoring the development in a larger network of public realm.
With 72% dual-aspect homes, sunlight and views are prioritised. A light-touch Post Occupancy Evaluation is already underway, assessing both the resident experience and the environmental performance of the development. Wick Lane represents an ongoing conversation about how we shape future cities to be more equitable, productive, and connected. At a time when much of London’s development risks homogenisation, Wick Lane is a reminder of what’s possible when design is led by place, people and purpose.
>>> Also discover WorkStack in London, also signed by dRMM







Location: London, UK
Client: Taylor Wimpey London
Architect: dRMM
Consultants
Structural: AECOM (Planning) , Clarke Nicholls Marcel (Executive)
Fire Protection: AECOM
MEP: Venables Associates, Pinnacle ESP (Planning)
Landscape: Grant Associates, Landscape Architect: JFA
Energy and Sustainability: Environmental Economics
Heritage: Tibbalds
Cost Estimator: Martin Arnold
Photography by Jim Stephenson, courtesy of dRMM